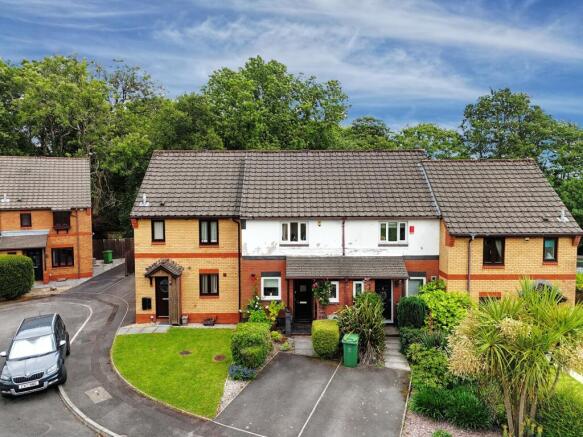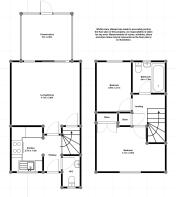Huntsmead Close, Thornhill, CF14

- PROPERTY TYPE
Terraced
- BEDROOMS
2
- BATHROOMS
1
- SIZE
Ask agent
- TENUREDescribes how you own a property. There are different types of tenure - freehold, leasehold, and commonhold.Read more about tenure in our glossary page.
Freehold
Key features
- Two-bedroom mid-terrace home in quiet Thornhill cul-de-sac
- Generous lounge/diner with sliding doors to conservatory
- Updated kitchen and modern family bathroom
- Private garden backing onto protected woodland
- Off-street parking directly in front of the property
- Walking distance to local shops, schools and transport links
Description
Tucked away at the end of a quiet Thornhill cul-de-sac and backing onto protected woodland, this well-kept home is ideal for first-time buyers or downsizers seeking a peaceful setting with everything close by. Shops, parks, schools and Lisvane & Thornhill station are all within walking distance.
The entrance hallway leads to a bright front kitchen with shaker-style cabinets, metro tiling and space for freestanding appliances. A handy downstairs WC adds everyday practicality. At the rear, the lounge/diner feels generous and light, opening into a full-width conservatory – currently used as a playroom but just as suited to working from home or enjoying garden views.
Upstairs, the main bedroom includes built-in storage, while the second bedroom overlooks the garden and woodland beyond. The bathroom is smartly finished with a rainfall shower over the bath, a floating vanity unit and a chrome towel rail.
Outside, the east-facing garden is leafy and private, with a paved patio, lawn, mature borders and a timber shed. There’s off-street parking at the front, along with a small lawned area and established planting.
Thornhill is popular for its green spaces, strong school catchment and excellent transport links. You’re close to Sainsbury’s, local pubs, cafes and open parkland – all making day-to-day life that bit easier. With a peaceful setting, practical layout and move-in ready feel, this home offers a great blend of comfort and convenience in a sought-after spot.
Disclaimer
These details are designed to give a fair and accurate overview of the property, but they don’t form part of any offer or contract. All information has been provided in good faith – but buyers should verify anything critical (such as measurements, floor plans, planning permissions, utilities, or legal title) with their own solicitor or surveyor.
Money Laundering: In line with current regulations, any prospective buyer will need to provide identification documents at an appropriate stage. We appreciate your co-operation in helping us meet our legal obligations.
Measurements: All measurements are approximate and provided for guidance only.
Services: We haven’t tested any appliances, systems, or utilities. Buyers should rely on their own inspections or qualified professionals.
Legal Note: WRIGHTS. and its agents have no authority to make warranties or guarantees about the property. Any reference to alterations or use of any part of the property is not a statement that necessary permissions or consents have been obtained.
We aim to include all relevant material information in line with NTSELAT guidance. If you have specific questions, or would like to request the full Property Information Questionnaire, just ask.
EPC Rating: D
Disclaimer
These details are provided in good faith to give a fair overview of the property but don’t form part of any offer or contract. Buyers should verify anything critical (like measurements, floor plans, permissions, utilities, or title) with their own solicitor or surveyor.
Money Laundering: In line with regulations, buyers will need to provide ID documents at an appropriate stage. Thanks for your co-operation.
Measurements: All sizes are approximate and for guidance only.
Services: We haven’t tested any systems, appliances, or utilities. Buyers should carry out their own checks.
Legal Note: WRIGHTS. and its agents can’t make guarantees about the property. Any mention of changes or use does not confirm relevant permissions are in place.
We aim to include all key material info in line with NTSELAT guidance. If you have questions or would like the full Property Information Questionnaire, just ask.
Brochures
Property Brochure- COUNCIL TAXA payment made to your local authority in order to pay for local services like schools, libraries, and refuse collection. The amount you pay depends on the value of the property.Read more about council Tax in our glossary page.
- Band: D
- PARKINGDetails of how and where vehicles can be parked, and any associated costs.Read more about parking in our glossary page.
- Yes
- GARDENA property has access to an outdoor space, which could be private or shared.
- Yes
- ACCESSIBILITYHow a property has been adapted to meet the needs of vulnerable or disabled individuals.Read more about accessibility in our glossary page.
- Ask agent
Huntsmead Close, Thornhill, CF14
Add an important place to see how long it'd take to get there from our property listings.
__mins driving to your place
Get an instant, personalised result:
- Show sellers you’re serious
- Secure viewings faster with agents
- No impact on your credit score
Your mortgage
Notes
Staying secure when looking for property
Ensure you're up to date with our latest advice on how to avoid fraud or scams when looking for property online.
Visit our security centre to find out moreDisclaimer - Property reference 3065ed03-25d7-48c7-8a7c-022bb899c5d4. The information displayed about this property comprises a property advertisement. Rightmove.co.uk makes no warranty as to the accuracy or completeness of the advertisement or any linked or associated information, and Rightmove has no control over the content. This property advertisement does not constitute property particulars. The information is provided and maintained by WRIGHTS., Cardiff. Please contact the selling agent or developer directly to obtain any information which may be available under the terms of The Energy Performance of Buildings (Certificates and Inspections) (England and Wales) Regulations 2007 or the Home Report if in relation to a residential property in Scotland.
*This is the average speed from the provider with the fastest broadband package available at this postcode. The average speed displayed is based on the download speeds of at least 50% of customers at peak time (8pm to 10pm). Fibre/cable services at the postcode are subject to availability and may differ between properties within a postcode. Speeds can be affected by a range of technical and environmental factors. The speed at the property may be lower than that listed above. You can check the estimated speed and confirm availability to a property prior to purchasing on the broadband provider's website. Providers may increase charges. The information is provided and maintained by Decision Technologies Limited. **This is indicative only and based on a 2-person household with multiple devices and simultaneous usage. Broadband performance is affected by multiple factors including number of occupants and devices, simultaneous usage, router range etc. For more information speak to your broadband provider.
Map data ©OpenStreetMap contributors.





