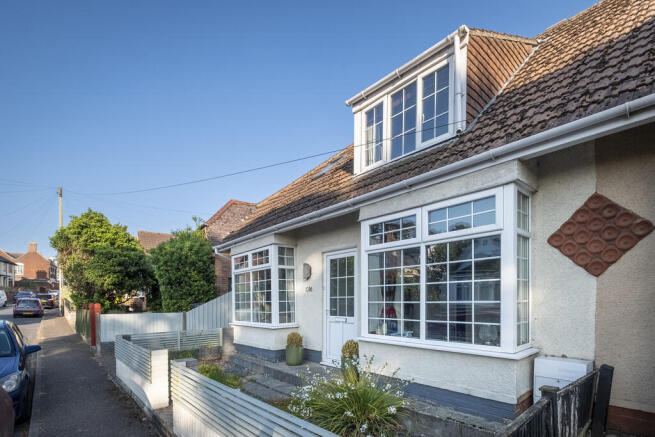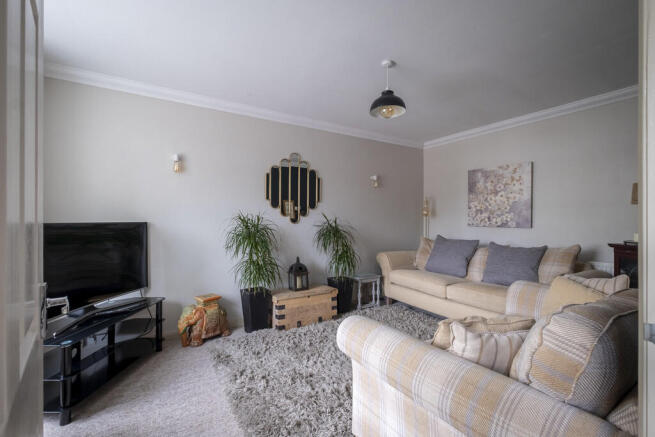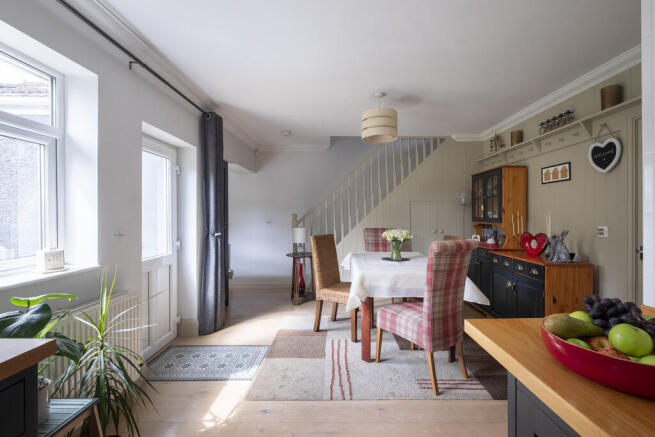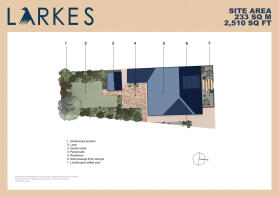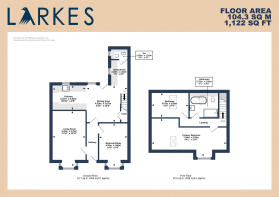Garnham Road, Gorleston-On-Sea, Norfolk

- PROPERTY TYPE
Chalet
- BEDROOMS
3
- BATHROOMS
1
- SIZE
1,122 sq ft
104 sq m
- TENUREDescribes how you own a property. There are different types of tenure - freehold, leasehold, and commonhold.Read more about tenure in our glossary page.
Freehold
Key features
- Type: Semi-detached chalet bungalow (Freehold)
- Beds: Three bedrooms (One on the ground floor)
- Baths: Family bathroom + ground floor cloakroom
- Reception: One main reception room + open-plan kitchen/dining area
- Garden: South-facing, professionally landscaped with Corten steel terracing and Dutch brick patios
- Love: Hand-built kitchen, bespoke interiors, and a beautifully designed garden that blends form and
- Status: The owners are actively looking for their next home
Description
This thoughtfully updated home offers a compelling blend of character and craftsmanship in a desirable coastal setting. Designed with both comfort and practicality in mind, its interiors reveal a considered approach to layout and materiality, creating spaces that feel calm, welcoming, and quietly refined. With generous proportions, an emphasis on natural light, and a seamless connection to its outdoor surroundings, the property presents an ideal environment for modern living just moments from the amenities and shoreline of Gorleston-on-Sea.
The Tour:
A charming semi-detached chalet bungalow, totalling over 1,100 sq ft. Originally built in the 1930s this cherished home has been lovingly renovated to a high specification throughout. The property sits on a leafy residential street, it has a glorious landscape designed south facing garden.
Entry is via a walled front garden with limestone paving and slate chippings, planted with clipped box, Hosta's and Lebertia. A storm porch opens into a central hallway where limed oak flooring extends through to the reception spaces beyond. To the left of the hall is a generous reception room bathed in the light of a bay window, with charming views of the tree lined street.
To the right of the entrance hall is the ground floor bedroom, where a further bay window ensures excellent levels of natural light. This room is presently utilised as a guest room and home office. It is a flexible space and could have a variety of uses.
To the rear the space dramatically leads into an open-plan kitchen and dining area. Natural light pours in through south facing windows, a glazed door leads to the landscape designed garden where Dutch brick paved patios offer alfresco dining opportunities. The terraced garden has been formed from Corten steel, creating ornamental lawns and well-established perennial borders.
The kitchen was hand built by local cabinet makers, the framed shaker doors feature cast brass handle ware, oak counter tops provide warmth and contrast, whilst the sink surround is finished in a Carrara marble quartz worktop. Fitted appliances include Bosch undercounter fridge & freezer, Smeg dishwasher, and a Fisher & Paykel range hood.
The dining area has panelled walls which conceal the understairs cupboard and incorporate peg rail and open selves for additional storage. To the rear of the kitchen is a laundry area with bespoke cabinetry, and a cloakroom with Burlington sanitaryware including washstand basin, and 'Verde butterfly' granite countertops.
On the first floor a central landing leads in turn to a family bathroom, with freestanding custom painted plinth bathtub and an open double shower, the unlacquered brass tapware by Catchpole & Rye and terrazzo flooring create a luxurious space in which to relax. On the first floor are two bedrooms, the large primary bedroom has a dressing area with dormer window and curtains to conceal an open wardrobe.
The Area:
Garnham Road enjoys a quiet yet highly convenient setting, just a short stroll from Gorleston High Street, where a mix of independent shops, cafes, and essential services create a strong sense of community. Also nearby is Priory Gardens - a charming, landscaped public park popular with dog walkers, families, and those seeking a peaceful green space. The area is particularly well-suited to young families, with several highly regarded primary and secondary schools, nurseries, and healthcare services all within easy reach.
Gorleston's celebrated sandy beach is just a short walk away - a wide Edwardian promenade lines the shore, home to traditional seaside gardens, a boating lake, and the historic Gorleston Pavilion Theatre. The seafront is ideal for year-round walks, sea swims, and beachside picnics, offering one of Norfolk's most picturesque and accessible coastal environments.
The local golf club offers excellent facilities and is just a few minutes' drive away, while the cafes and neighbourhood stores along Bells Road - including the ever-popular Margot's Lounge - add to the area's relaxed yet vibrant atmosphere. Excellent public transport links connect Gorleston to Great Yarmouth, Norwich, and beyond, while the nearby James Paget University Hospital makes the area popular with healthcare professionals and retirees alike.
Points to Consider:
Tenure: Freehold
Construction: Solid Wall
Fenestration: uPVC double glazing
Heating: Gas central heating via combination boiler
Energy Performance: C 73
Average Heating & Lighting Costs: £100 per calendar month*
Council Tax: Band C (£2,024.86)
Broadband: 'Ultrafast' connection available (1,800 Mbps download / 220 Mbps upload)
The Legal Bit:
At Larkes, we strive to provide accurate and true-to-life photographs, floor plans, and descriptions. However, our marketing materials are intended as a general guide only. We strongly recommend that prospective buyers visit the property in person, ask relevant questions, and verify all details independently.
We take our duty of care seriously and make every reasonable effort to ensure the information we present is correct. However, some details are based on information provided by the seller or third parties. Additionally, please note that floor plan measurements may be rounded, and distances are
approximate.
* Recorded from the owners recent bills - actual costs may vary depending on use and supplier rates.
Brochures
Property Brochure- COUNCIL TAXA payment made to your local authority in order to pay for local services like schools, libraries, and refuse collection. The amount you pay depends on the value of the property.Read more about council Tax in our glossary page.
- Band: C
- PARKINGDetails of how and where vehicles can be parked, and any associated costs.Read more about parking in our glossary page.
- On street
- GARDENA property has access to an outdoor space, which could be private or shared.
- Yes
- ACCESSIBILITYHow a property has been adapted to meet the needs of vulnerable or disabled individuals.Read more about accessibility in our glossary page.
- Ask agent
Garnham Road, Gorleston-On-Sea, Norfolk
Add an important place to see how long it'd take to get there from our property listings.
__mins driving to your place
Get an instant, personalised result:
- Show sellers you’re serious
- Secure viewings faster with agents
- No impact on your credit score


Your mortgage
Notes
Staying secure when looking for property
Ensure you're up to date with our latest advice on how to avoid fraud or scams when looking for property online.
Visit our security centre to find out moreDisclaimer - Property reference 100992002976. The information displayed about this property comprises a property advertisement. Rightmove.co.uk makes no warranty as to the accuracy or completeness of the advertisement or any linked or associated information, and Rightmove has no control over the content. This property advertisement does not constitute property particulars. The information is provided and maintained by Larkes Estate Agents, Great Yarmouth. Please contact the selling agent or developer directly to obtain any information which may be available under the terms of The Energy Performance of Buildings (Certificates and Inspections) (England and Wales) Regulations 2007 or the Home Report if in relation to a residential property in Scotland.
*This is the average speed from the provider with the fastest broadband package available at this postcode. The average speed displayed is based on the download speeds of at least 50% of customers at peak time (8pm to 10pm). Fibre/cable services at the postcode are subject to availability and may differ between properties within a postcode. Speeds can be affected by a range of technical and environmental factors. The speed at the property may be lower than that listed above. You can check the estimated speed and confirm availability to a property prior to purchasing on the broadband provider's website. Providers may increase charges. The information is provided and maintained by Decision Technologies Limited. **This is indicative only and based on a 2-person household with multiple devices and simultaneous usage. Broadband performance is affected by multiple factors including number of occupants and devices, simultaneous usage, router range etc. For more information speak to your broadband provider.
Map data ©OpenStreetMap contributors.
