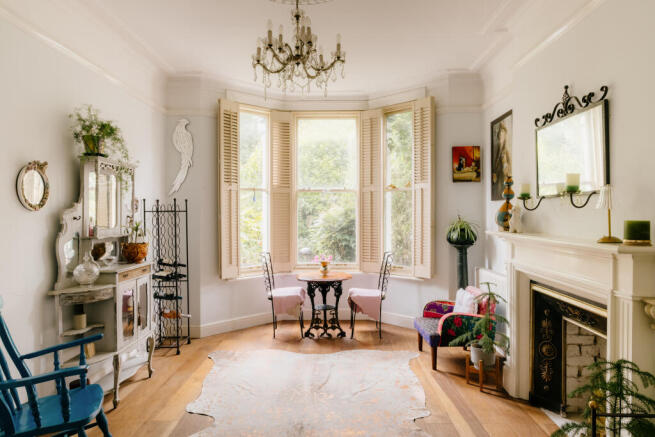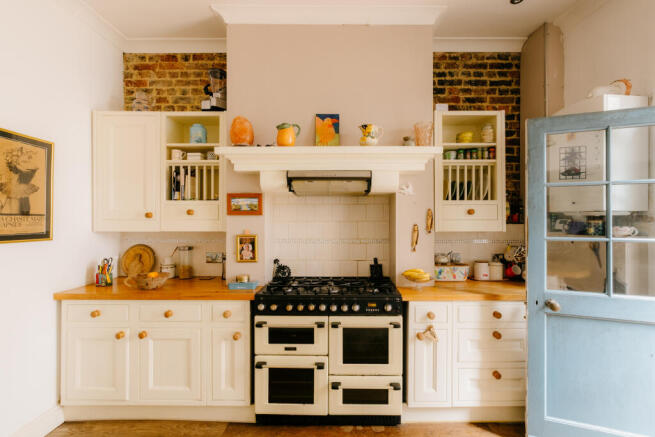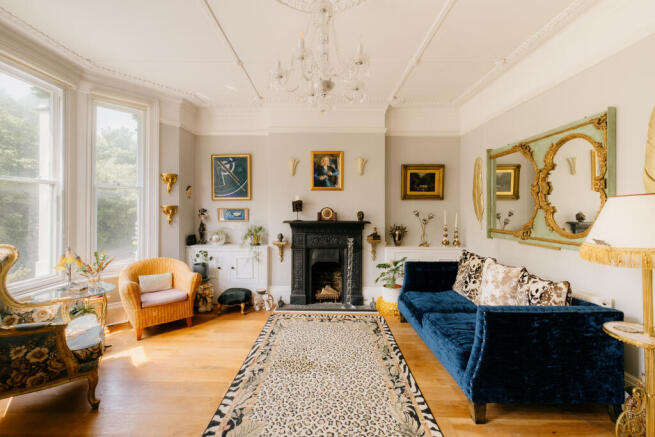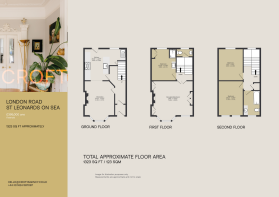London Road, St. Leonards-on-Sea

- PROPERTY TYPE
End of Terrace
- BEDROOMS
4
- BATHROOMS
1
- SIZE
1,323 sq ft
123 sq m
- TENUREDescribes how you own a property. There are different types of tenure - freehold, leasehold, and commonhold.Read more about tenure in our glossary page.
Freehold
Description
Inside
Set within a recessed porch, a part glazed timber door flanked by decorative pilasters gives way to a bright vestibule. A striking stained-glass internal door and fanlight open into the hallway, where engineered oak flooring runs underfoot. To the left of the plan, a generous bay windowed reception room is dressed in ivory shutters, intricate plasterwork and an original fireplace. Beyond the reception is a well-considered open plan kitchen, offering in-frame cabinetry painted in a soft cream, ceramic butlers sink and a range cooker. Exposed brick work alcoves add further texture, paired with a French blue half-glazed door opening to the rear garden.
A winding staircase climbs to the first-floor landing filled with playful light filtering through a royal blue and emerald stained-glass window. Poisoned to the front, a full width reception sits behind half glazed French doors, shouldered by fluted columns and capped in ornate capitals. A decorative cast iron fireplace, retained detail and bespoke joinery complete the room, while timber sash windows draw westerly light. To the rear, a double bedroom houses built-in cabinetry and an en-suite shower. A separate WC is sits on the landing, decorated in playful golds and deep black tones, fitted with period appropriate furniture.
On the second floor, exposed timber floorboards run throughout. An original panelled door inset with ruby and amber stained-glass panels gives way to a further double bedroom, currently used as a dressing room. To the front, the principal bedroom features twin sash windows providing a leafy outlook towards the street below. A family bathroom lies adjacent, finished in neutral tones with tiled walls and traditional fittings. The landing opens to a large sash window at the rear and includes further built-in cabinetry.
Outside
To the front, a walled courtyard garden is accessed via a wrought iron gate, where a slate path leads to the handsome front door. Mature shrubbery provides privacy from the street, framing the double-height bay.
At the rear, an enclosed courtyard is laid in a patchwork of reclaimed terracotta and quarry tiles, with a raised decked area at one end. Decorative wall details and climbing greenery soften the rendered boundary walls, creating a quiet and enclosed space.
Area
Bordering the popular St Matthews Gardens and Bohemia, both Alexandra Park and Central St Leonards are within walking distance, giving access to the numerous popular restaurants, cafes and galleries of Kings Road and Norman Road. St Leonards mainline station provides a direct link into Central London.
Brochures
Property Details | London Rd- COUNCIL TAXA payment made to your local authority in order to pay for local services like schools, libraries, and refuse collection. The amount you pay depends on the value of the property.Read more about council Tax in our glossary page.
- Band: B
- PARKINGDetails of how and where vehicles can be parked, and any associated costs.Read more about parking in our glossary page.
- Ask agent
- GARDENA property has access to an outdoor space, which could be private or shared.
- Yes
- ACCESSIBILITYHow a property has been adapted to meet the needs of vulnerable or disabled individuals.Read more about accessibility in our glossary page.
- Ask agent
London Road, St. Leonards-on-Sea
Add an important place to see how long it'd take to get there from our property listings.
__mins driving to your place
Get an instant, personalised result:
- Show sellers you’re serious
- Secure viewings faster with agents
- No impact on your credit score
Your mortgage
Notes
Staying secure when looking for property
Ensure you're up to date with our latest advice on how to avoid fraud or scams when looking for property online.
Visit our security centre to find out moreDisclaimer - Property reference RYQ-3085708. The information displayed about this property comprises a property advertisement. Rightmove.co.uk makes no warranty as to the accuracy or completeness of the advertisement or any linked or associated information, and Rightmove has no control over the content. This property advertisement does not constitute property particulars. The information is provided and maintained by CROFT agency, Hastings. Please contact the selling agent or developer directly to obtain any information which may be available under the terms of The Energy Performance of Buildings (Certificates and Inspections) (England and Wales) Regulations 2007 or the Home Report if in relation to a residential property in Scotland.
*This is the average speed from the provider with the fastest broadband package available at this postcode. The average speed displayed is based on the download speeds of at least 50% of customers at peak time (8pm to 10pm). Fibre/cable services at the postcode are subject to availability and may differ between properties within a postcode. Speeds can be affected by a range of technical and environmental factors. The speed at the property may be lower than that listed above. You can check the estimated speed and confirm availability to a property prior to purchasing on the broadband provider's website. Providers may increase charges. The information is provided and maintained by Decision Technologies Limited. **This is indicative only and based on a 2-person household with multiple devices and simultaneous usage. Broadband performance is affected by multiple factors including number of occupants and devices, simultaneous usage, router range etc. For more information speak to your broadband provider.
Map data ©OpenStreetMap contributors.




