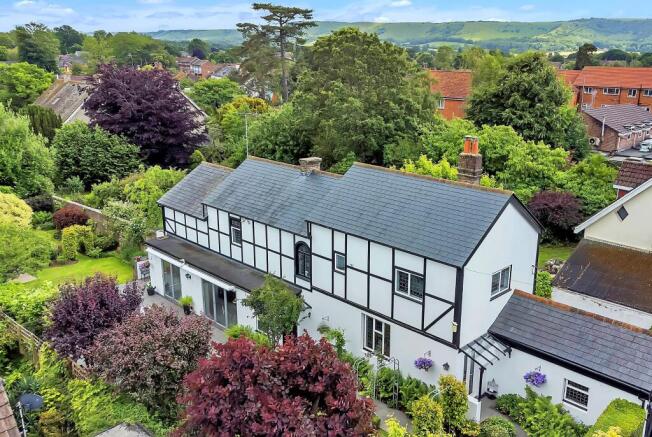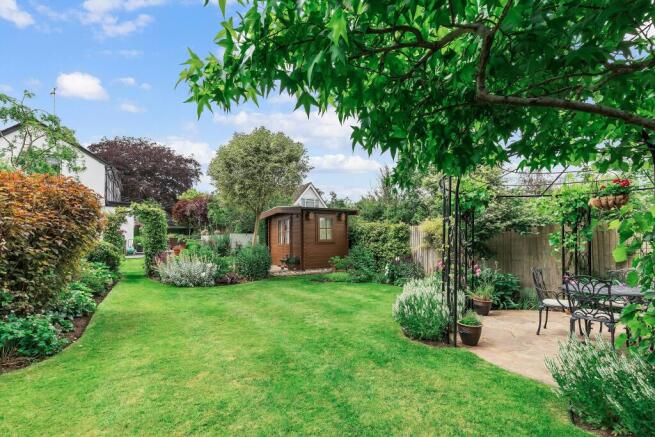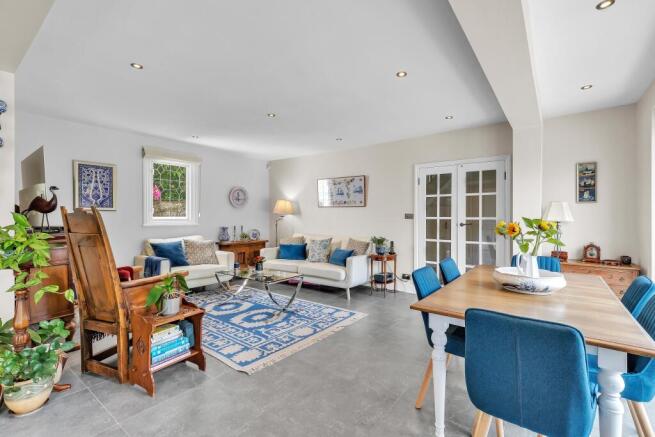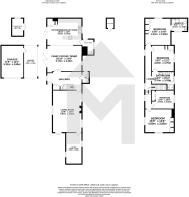
The Old Coach House, Woodsland Road, Hassocks, West Sussex, BN6 8HE

- PROPERTY TYPE
Character Property
- BEDROOMS
4
- BATHROOMS
2
- SIZE
2,263 sq ft
210 sq m
- TENUREDescribes how you own a property. There are different types of tenure - freehold, leasehold, and commonhold.Read more about tenure in our glossary page.
Freehold
Key features
- Detached Character Property
- Premium Fixtures & Finish Throughout
- Open Plan Kitchen/Dining/Sitting Area
- Well proportioned formal lounge
- Vaulted Ceiling Library/Home Office
- Beautifully Landscaped Gardens
- Close to Schools, Amenities & Mainline Railway Station
- Garage, Car Port & Driveway
Description
Location
Woodsland Road lies just off Keymer Road in the heart of the village and the property is just over one hundred metres from the shops and all local amenities.
Nestled beneath the South Downs, Hassocks is a vibrant village that provides an excellent array of local amenities which include a variety of shopping facilities, eateries, post office, health centre and schools for all age groups. Adastra Park, which is located close to the high street, is a hub of activity featuring the village hall, social club, sports areas and children's play parks. Furthermore, at the top of the high street lies the main line railway station with regular services to London (approx 1 hour by train to London) and the south coast. Surrounding the village is an abundance of stunning countryside and views of the South Downs national park, perfect for those seeking a semi rural location.
Accommodation
Through a pair of five bar gates and via the block paved courtyard, a stone paved path leads to the front door with leaded light glazed panel and opening into;
RECEPTION HALL An attractive split-level area having a Victorian original checkerboard ceramic tiled floor, enhanced by shallow steps of granite. Extensive under stairs coat cupboards, recessed downlights, illuminated display recess, dimmer light switches.
LIVING ROOM A spacious triple aspect room having engineered oak flooring, feature marble fireplace with tiled hearth, two leaded light double glazed windows and a pair of double-glazed French doors to the garden. Recessed downlights, three sets of Roman blinds, dimmer light switches, door to hallway and a part glazed door to;
LIBRARY/HOME OFFICE A double room with a vaulted ceiling and fitted with an extensive range of study furniture including numerous bookshelves, cupboards, drawers and an L-shaped desk with mood lighting, ceiling fan, roller blind, engineered oak floor, spotlight, high-level cupboard housing the electric consumer board.
KITCHEN/DINING/SITTING ROOM A large open plan room overlooking the patio which is accessed by two sets of bifold doors opening onto the outside entertainment area. Stone tiled flooring, recessed downlights, Venetian blinds. There is a beautiful range of white kitchen furniture having marble work surfaces including upstands, a breakfast bar and an inset sink. Extensive cabinetry including base cupboards, drawers, wall cupboards, pull out larder, broom cupboard and a walk-in shelved larder with internal lighting. Acrylic splashback with mood lighting over. ‘Miele’ integrated appliances include two ovens with warming dish drawer under (one of the ovens also switches to a steam oven), induction hob with a chimney style extractor over, fridge/freezer (with an icemaker) and dishwasher. Dimmer light switches, door to;
UTILITY ROOM Part vaulted ceiling, laminate work surface with ‘Miele’ washing machine and tumble dryer under. Space for fridge/freezer. Wall mounted cupboards, LVT flooring, extractor fan, spotlight track, PVCu barn style door to rear path and outbuildings.
CLOAKROOM Luxuriously appointed with fitted furniture comprising a storage cupboard, laminate display top, ceramic wash basin with mixer taps and a W.C., with concealed cistern. Ceramic tiled splashback, full width mirror, granite floor, extractor fan, recessed down lights, mood lighting under units. Venetian blind.
From the hallway, stairs with decorative balustrade and low-level lighting and rising to FIRST FLOOR.
LANDING A split level area with a stunning stained-glass window, recessed downlights, a series low-level runway style lights.
PRINCIPAL BEDROOM Overlooking the garden. Range of fitted wardrobes, recessed downlights, Roman blind, dimmer light switch, doors to;
EN SUITE SHOWER ROOM Fitted with a white suite comprising a generous glass shower enclosure with rainfall multi function shower head, hair rinse shower head and recessed toiletry shelf. Fitted furniture comprising cupboards, laminate display top, inset wash basin, W.C., with concealed cistern. Tiled flooring, ceramic wall tiling, recessed downlights, Venetian blind, wall mirror, two medicine cupboards, extractor fan, ladder style towel rail.
BEDROOM TWO Range of built-in wardrobes, Roman blinds, recessed downlights, dimmer light switch.
BEDROOM THREE Range of wardrobes, dimmer light switch, recessed downlights, door to bathroom.
BEDROOM FOUR Built-in floor to ceiling wardrobes enclosed by full height mirror doors, recessed downlights, dimmer light switch.
BATHROOM A Jack and Jill room with doors to landing and bedroom three. Fitted with a white suite comprising panel bath with central mixer tap and additional hair rinse hand shower. glazed and part tiled shower enclosure having thermostatic shower, toiletry shelf and accessed by a glass sliding door. Fitted furniture comprising cupboard, three medicine cupboards, laminate display top, inset ceramic sink and W.C., with a concealed cistern. Ceramic wall tiling, vinyl flooring, recessed downlights, two glass display shelves, two ladder style towel rails, access to loft through hatch opened by a remote control and having a retracting wooden ladder with automatic electric light and some central floor boarding.
The property has a substantial garden which has been professionally planted and regularly maintained. The garden is in three distinct sections and more detail is described below.
Through a wrought iron gate your eyes are met by a beautiful, LANDSCAPED GARDEN. There is a stone path leading to the front door with herbaceous borders on one side and a low hedge, manicured lawn and well stocked borders to the other side. Outside lighting and a Victorian glazed porch above the door to the living room. Passing between three metal pergolas with climbing planters reveals a substantial stone entertainment area having hardwood seating supported by solid rendered walls and a water feature. There are two lantern lights and two remote controlled awnings as well as sentry lighting.
Beyond this area there is a further ORNAMENTAL GARDEN with shaped lawns, interspersed by shrub beds and borders and it is no surprise that the current owners open the garden to the public on special garden days. There is a brick wall on one side with climbing roses. A special feature is the custom-built domed pergola over and around a paved patio and seating area with outside lighting. Ornamental trees, Timber Chalet with light and power.
The rear of the property is accessed through two wrought iron gates. It has a stone and natural brick floor.
Outbuildings include a Metal Shed, Brick Smokehouse which houses is the ‘Ideal’ gas central heating boiler and underfloor heating controls, panel electric heater and timber ceiling.
There is a Well with an electric pump ideal when drought conditions apply. Outside meter boxes and over six double outside power points throughout the garden, several water taps, including hot and cold water ceramic sink, outside lighting.
Beyond a pair of five bar gates reveals a BLOCK PAVED COURTYARD providing parking and turning space. There is outside lantern lighting. A substantial garage/carport is under a slate roof and comprises;
GARAGE With fitted shelving, painted floor, light power and light, internal door carport and automatic remote controlled roller door.
Adjoining CAR PORT with strip lighting, block paved floor and outside Power Points. This area is partly walled and partly enclosed by mature hedges.
Brochures
Brochure 1- COUNCIL TAXA payment made to your local authority in order to pay for local services like schools, libraries, and refuse collection. The amount you pay depends on the value of the property.Read more about council Tax in our glossary page.
- Band: F
- PARKINGDetails of how and where vehicles can be parked, and any associated costs.Read more about parking in our glossary page.
- Yes
- GARDENA property has access to an outdoor space, which could be private or shared.
- Yes
- ACCESSIBILITYHow a property has been adapted to meet the needs of vulnerable or disabled individuals.Read more about accessibility in our glossary page.
- Ask agent
The Old Coach House, Woodsland Road, Hassocks, West Sussex, BN6 8HE
Add an important place to see how long it'd take to get there from our property listings.
__mins driving to your place
Get an instant, personalised result:
- Show sellers you’re serious
- Secure viewings faster with agents
- No impact on your credit score
Your mortgage
Notes
Staying secure when looking for property
Ensure you're up to date with our latest advice on how to avoid fraud or scams when looking for property online.
Visit our security centre to find out moreDisclaimer - Property reference KEY0002949. The information displayed about this property comprises a property advertisement. Rightmove.co.uk makes no warranty as to the accuracy or completeness of the advertisement or any linked or associated information, and Rightmove has no control over the content. This property advertisement does not constitute property particulars. The information is provided and maintained by Marchants, Hassocks. Please contact the selling agent or developer directly to obtain any information which may be available under the terms of The Energy Performance of Buildings (Certificates and Inspections) (England and Wales) Regulations 2007 or the Home Report if in relation to a residential property in Scotland.
*This is the average speed from the provider with the fastest broadband package available at this postcode. The average speed displayed is based on the download speeds of at least 50% of customers at peak time (8pm to 10pm). Fibre/cable services at the postcode are subject to availability and may differ between properties within a postcode. Speeds can be affected by a range of technical and environmental factors. The speed at the property may be lower than that listed above. You can check the estimated speed and confirm availability to a property prior to purchasing on the broadband provider's website. Providers may increase charges. The information is provided and maintained by Decision Technologies Limited. **This is indicative only and based on a 2-person household with multiple devices and simultaneous usage. Broadband performance is affected by multiple factors including number of occupants and devices, simultaneous usage, router range etc. For more information speak to your broadband provider.
Map data ©OpenStreetMap contributors.







