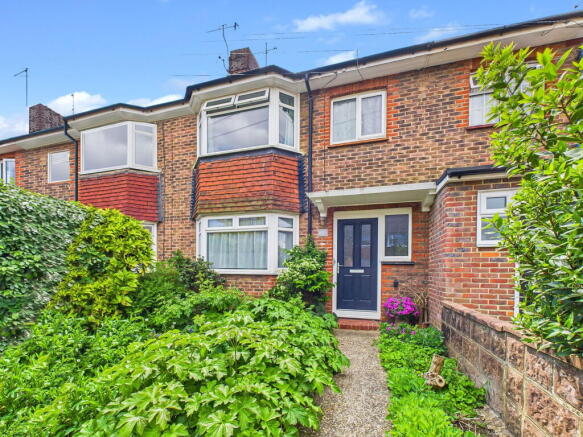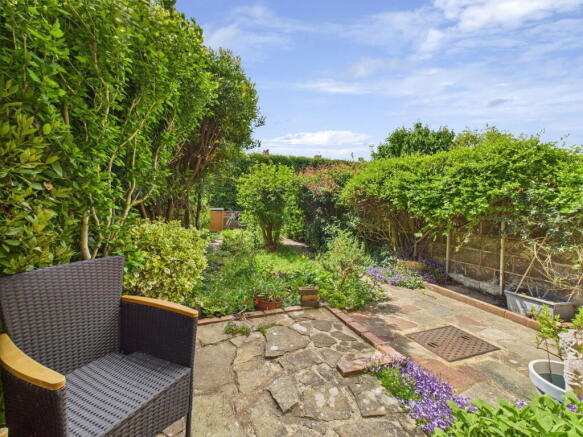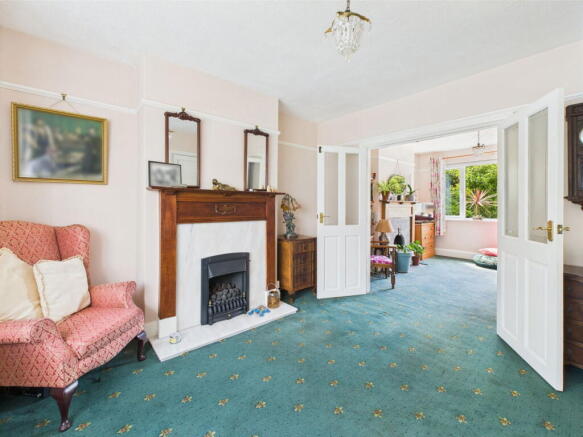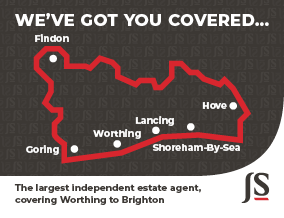
Guildford Road, Worthing, BN14 7LL

- PROPERTY TYPE
Terraced
- BEDROOMS
3
- BATHROOMS
1
- SIZE
Ask agent
- TENUREDescribes how you own a property. There are different types of tenure - freehold, leasehold, and commonhold.Read more about tenure in our glossary page.
Freehold
Key features
- Mid-Terraced Family Home
- Three Bedrooms
- Two Reception Rooms
- Fitted Kitchen
- Large Fitted Bathroom
- South Facing Garden
- Opportunity For Off Road Parking (STNC)
- Desirable Tarring Location
- Close To Shop, Amenities & Mainline Train Station
- Good School Catchment
Description
Jacobs Steel are delighted to offer for sale this rarely available and deceptively spacious mid-terraced family home, ideally positioned on a sought-after residential road in the ever-popular Tarring area of Worthing. This well-presented property boasts three generously sized bedrooms, two bright and versatile reception rooms, a fitted kitchen, and a large family bathroom. Further highlights include a charming south-facing garden, offering a perfect space for relaxation or entertaining, and potential for off-road parking (subject to necessary consents). Located within easy reach of local shops, amenities, reputable schools, and Worthing mainline train station providing direct links to Brighton and London, this home is perfect for families and commuters alike. This is a fantastic opportunity to secure a spacious and ideally located home in a desirable area.
Internal Upon entering the property, you are welcomed into a bright and spacious entrance hallway, filled with natural light and offering a warm first impression. The hallway provides access to all principal ground floor rooms and features a staircase leading to the first floor. Its generous proportions and neutral décor set a practical and inviting tone for the rest of the home. The ground floor boasts two well-proportioned reception rooms, currently divided by traditional double wooden doors, which can be left open for a flowing open-plan feel or closed for more private, defined spaces. The front reception room is enhanced by a bay window that allows plenty of natural light to flood in, creating a comfortable and spacious setting ideal for a lounge or family room. The rear reception room overlooks the south-facing garden —making it a perfect space for dining and entertaining. The kitchen, located just off the dining area, is fitted with a good range of wall and base units, offering generous storage and workspace, along with plumbing and space for a washing machine, fridge/freezer, and other white goods. A door from the kitchen also leads directly into the garden, adding further convenience. There is significant potential to knock through and combine the kitchen and dining area to create a larger, open-plan kitchen-diner—ideal for modern family living. Upstairs, the property continues to impress with three well-sized bedrooms. The main bedroom is positioned at the front of the house and benefits from a charming bay window, providing extra floor space and natural light. It measures an impressive 13'6" x 10'2", easily accommodating a double bed and additional furniture. The second bedroom is also a comfortable double, overlooking the rear garden, while the third bedroom offers a versatile space—ideal as a single bedroom, nursery, or home office. A family bathroom completes the first floor, fitted with a three-piece suite including a bath with shower over, WC, and wash hand basin.
External The front of the property is attractively framed by established hedging and secure fencing, creating a sense of seclusion while enhancing its overall kerb presence. This well-maintained space not only adds character but also offers the potential to be transformed into off-street parking, subject to the necessary permissions—adding practicality to its charm. To the rear, the garden is a true highlight of the home, boasting a prized south-facing orientation that ensures sunlight throughout the day. Carefully landscaped and lovingly maintained over the years, it offers a peaceful haven ideal for both relaxation and entertaining. Mature trees and well-established planting provide natural screening and a feeling of privacy, while a well-placed patio area captures the sun, making it an ideal spot for morning coffee, summer dining, or simply enjoying the outdoors in comfort.
Situated Guildford Road is a highly desirable and tranquil residential location, renowned for its peaceful ambiance and strong sense of community. Ideally situated, it offers convenient access to a wide range of local amenities including independent shops, inviting cafés, and everyday essentials. Families will appreciate its position within the catchment area of the sought-after Thomas A’Becket schools, as well as excellent secondary options such as Worthing High School, Bohunt, Davison C of E, and St Andrew’s C of E. Just over a mile from Worthing town centre, residents can enjoy an array of shopping, dining, leisure, and entertainment options close by. Perfect for commuters, West Worthing mainline station is approximately 0.5 kilometres away, offering direct routes to both Brighton and London, while frequent bus services are available from nearby St Lawrence Avenue. This is a superb location for families and professionals seeking a balance of convenience, community, and connectivity.
Council Tax Band C
Brochures
Brochure 1- COUNCIL TAXA payment made to your local authority in order to pay for local services like schools, libraries, and refuse collection. The amount you pay depends on the value of the property.Read more about council Tax in our glossary page.
- Band: C
- PARKINGDetails of how and where vehicles can be parked, and any associated costs.Read more about parking in our glossary page.
- Yes
- GARDENA property has access to an outdoor space, which could be private or shared.
- Yes
- ACCESSIBILITYHow a property has been adapted to meet the needs of vulnerable or disabled individuals.Read more about accessibility in our glossary page.
- Ask agent
Guildford Road, Worthing, BN14 7LL
Add an important place to see how long it'd take to get there from our property listings.
__mins driving to your place
Get an instant, personalised result:
- Show sellers you’re serious
- Secure viewings faster with agents
- No impact on your credit score
Your mortgage
Notes
Staying secure when looking for property
Ensure you're up to date with our latest advice on how to avoid fraud or scams when looking for property online.
Visit our security centre to find out moreDisclaimer - Property reference S1350023. The information displayed about this property comprises a property advertisement. Rightmove.co.uk makes no warranty as to the accuracy or completeness of the advertisement or any linked or associated information, and Rightmove has no control over the content. This property advertisement does not constitute property particulars. The information is provided and maintained by Jacobs Steel, Worthing. Please contact the selling agent or developer directly to obtain any information which may be available under the terms of The Energy Performance of Buildings (Certificates and Inspections) (England and Wales) Regulations 2007 or the Home Report if in relation to a residential property in Scotland.
*This is the average speed from the provider with the fastest broadband package available at this postcode. The average speed displayed is based on the download speeds of at least 50% of customers at peak time (8pm to 10pm). Fibre/cable services at the postcode are subject to availability and may differ between properties within a postcode. Speeds can be affected by a range of technical and environmental factors. The speed at the property may be lower than that listed above. You can check the estimated speed and confirm availability to a property prior to purchasing on the broadband provider's website. Providers may increase charges. The information is provided and maintained by Decision Technologies Limited. **This is indicative only and based on a 2-person household with multiple devices and simultaneous usage. Broadband performance is affected by multiple factors including number of occupants and devices, simultaneous usage, router range etc. For more information speak to your broadband provider.
Map data ©OpenStreetMap contributors.






