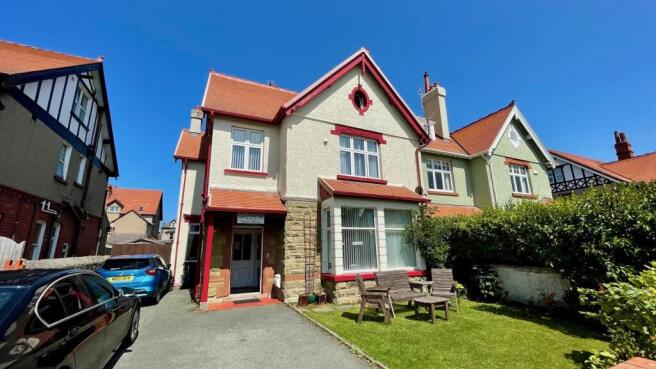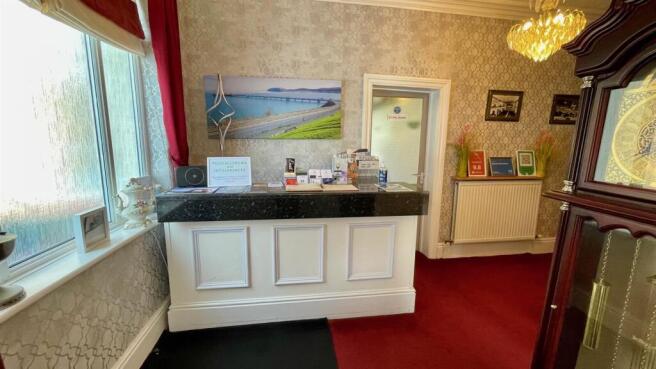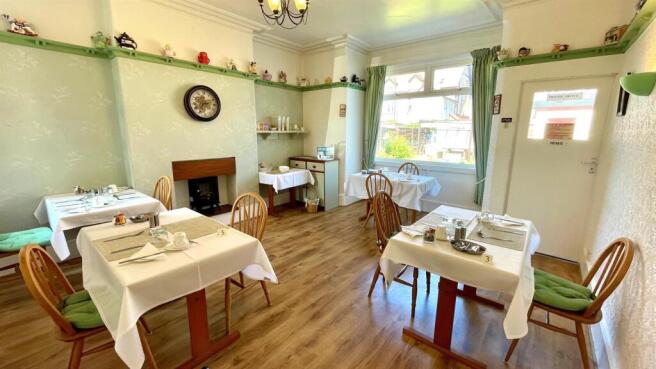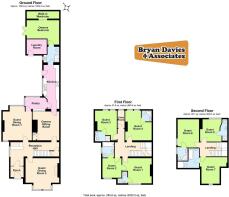Glenavon Guest House, St. Marys Road, Llandudno
- PROPERTY TYPE
Guest House
- BEDROOMS
8
- BATHROOMS
8
- SIZE
Ask agent
Key features
- ESTABLISHED B&B WITH 7 EN-SUITED ROOMS AND OWNERS ACCOMODATION
- GARDENS FRONT AND REAR
- OFF ROAD PARKING
- 2 DINING ROOMS
- KITCHEN, PANTRY AND LAUNDRY
Description
FURNISHED & EQUIPPED SUBJECT TO INVENTORY
GAS CENTRAL HEATING
UPVC DOUBLE GLAZING
7 LETTING ROOMS - 7 FULL EN-SUITES
PLUS PRIVATE OWNERS BEDROOM, LOUNGE AND SHOWER ROOM
RATED 9.5 ON BOOKING.COM AND 9.8 ON HOTELS.COM
The Accommodation Comprises:- -
Open Porch -
Front Door To: -
Enclosed Porch - Inner door to:
Reception Hall - Double glazed Upvc window, radiator, spindle staircase to first floor, under stairs storage.
Guest Dining Room 1 - 4.98m x 4.24m (16'4" x 13'10" ) - Double aspect room, double glazed upvc windows, radiator, door to pantry.
Guest Dining Room 2 - 4.98m x 4.5m (16'4" x 14'9") - Double glazed upvc bay window, radiator, feature fireplace with gas fire inset, plate rail and original coving.
Private Owners Sitting Room - 3.84m x 4.01m (12'7" x 13'1" ) - Radiator, built-in cupboard and door to kitchen.
Kitchen - 2.41m x 6.38m (7'10" x 20'11") - Fitted with a range of wall, base and drawer units with work surfaces over, stainless steel 1½ bowl sink with mixer tap, tiled splashbacks, range oven with stainless steel extractor hood over, space for dishwasher, upvc double glazed door opening onto the garden, double glazed upvc window, wall mounted 'Ideal' combination gas boiler, spotlights to ceiling, door to pantry and door to shower room.
Pantry - 2.87m x 1.63m (9'4" x 5'4") - Two double glazed upvc windows to rear and side aspects overlooking the garden and space for fridge/freezer.
Owners Modern 3 Piece Shower Room - Shower enclosure with electric shower, wash hand basin, wc, double glazed upvc window, radiator, tiled walls and door to:
Owners Bedroom - Double glazed doors opening onto the garden and electric heater, built in wardrobe.
First Floor Landing -
Guest Room 1 (Double) - 4.42m x 3.7m (14'6" x 12'1" ) - Double glazed upvc window, radiator, interlinking door to room 2 for use as a family room if required.
En-Suite 3 Piece Shower Room - Low level wc, single shower enclosure with electric shower, wash hand basin, tiled walls and extractor fan.
Guest Room 2 (Twin) - Double glazed upvc window, radiator and door to:
En-Suite 3 Piece Bathroom - Low level wc, panelled bath with electric shower over, wash hand basin, double glazed upvc window with obscured glass, part tiled walls.
Guest Room 3 (Double) - 3.23m x 4.5m (10'7" x 14'9") - Double glazed upvc window, radiator.
En-Suite 3 Piece Shower Room - Low level wc, single shower enclosure with mains shower, wash hand basin, extractor fan and tiled splash backs.
Guest Room 4 (Double) - 3.94m x 4.4m (12'11" x 14'5") - Double glazed upvc window, radiator.
En-Suite 3 Piece Shower Room - Low level wc, corner shower enclosure with mains shower, wash hand basin, extractor fan and part tiled walls.
Second Floor Landing -
Guest Room 5 (Single) - 3.18m x 3.28m (10'5" x 10'9" ) - Double glazed upvc window, radiator.
En-Suite 3 Piece Shower Room - Low level wc, single shower enclosure with mains shower, wash hand basin, extractor fan and part tiled walls.
Guest Room 6 (Twin) - 3.18m x 4.2m (10'5" x 13'9") - Double glazed upvc window, radiator
En-Suite 3 Piece Shower Room - Low level wc, corner shower enclosure with mains shower, wash hand basin, extractor fan. double glazed upvc window with obscure glass to side aspect and part tiled walls.
Guest Room 7 (Double) - 3.94m x 3.94m (12'11" x 12'11" ) - Double glazed upvc window, radiator and door to:
En-Suite 3 Piece Bathroom - Low level wc, panelled bath with electric shower over, wash hand basin, extractor fan and part tiled walls.
Outside -
Front Garden - Lawn garden to front with planted borders, walled boundary, driveway providing off road parking for several cars.
Rear Garden - Enclosed garden to rear mainly laid to lawn with patio seating area, planted borders, walled boundary and gated access.
Laundry - Accessed externally, space for washing machine, dryer and fridge/freezer.
Tenure - The property is held on a LEASEHOLD tenure over 999 years from 25th Dec 1905.
Council Tax - Rateable value £3850.
Council tax is band 'B' as obtained from
The property benefits from small business rate relief so no business rates payable.
Charges - Ground rent is £8.00 payable in arrears half yearly in June and December.
Part Insurance through Mostyn Estates for 24th June 2025-23rd June 2026 is £520.36 per annum. Total is approximately £1,275.00.
Commercial Energy Performance Certificate -
Brochures
Glenavon Guest House, St. Marys Road, LlandudnoBrochureGlenavon Guest House, St. Marys Road, Llandudno
NEAREST STATIONS
Distances are straight line measurements from the centre of the postcode- Llandudno Station0.2 miles
- Deganwy Station1.8 miles
- Llandudno Junction Station2.7 miles


Notes
Disclaimer - Property reference 33967498. The information displayed about this property comprises a property advertisement. Rightmove.co.uk makes no warranty as to the accuracy or completeness of the advertisement or any linked or associated information, and Rightmove has no control over the content. This property advertisement does not constitute property particulars. The information is provided and maintained by Bryan Davies + Associates, Llandudno. Please contact the selling agent or developer directly to obtain any information which may be available under the terms of The Energy Performance of Buildings (Certificates and Inspections) (England and Wales) Regulations 2007 or the Home Report if in relation to a residential property in Scotland.
Map data ©OpenStreetMap contributors.





