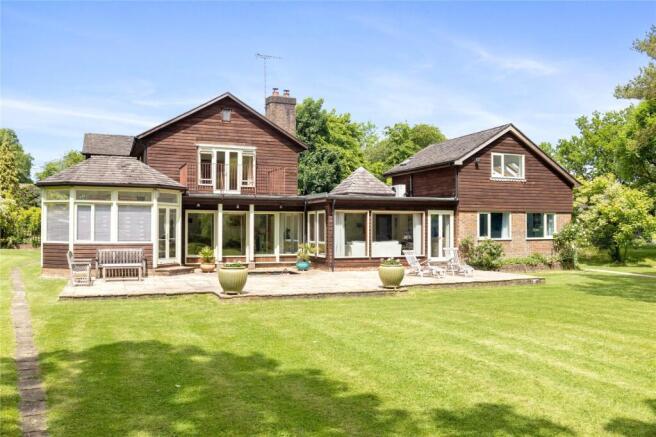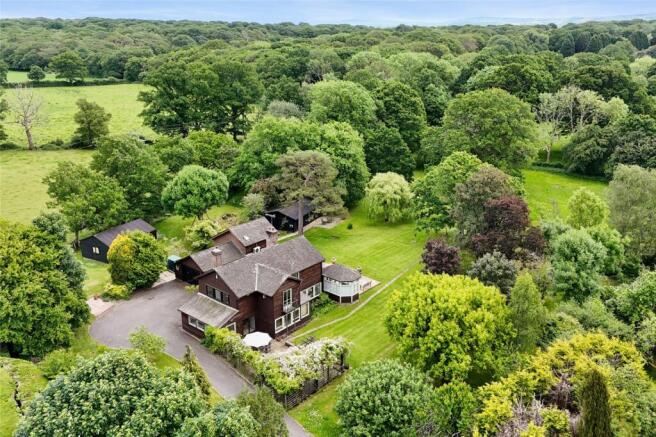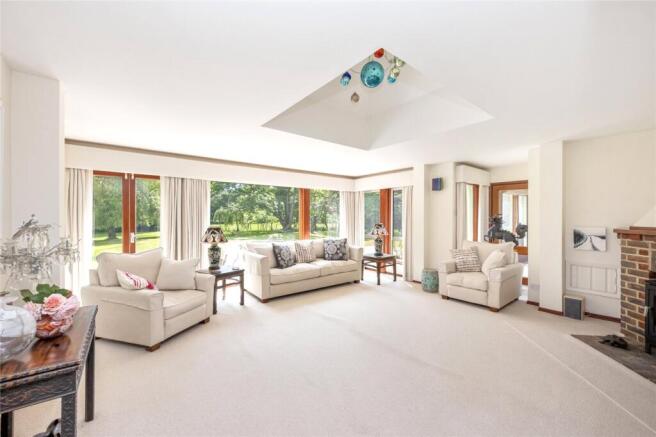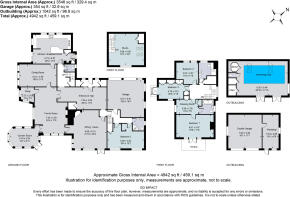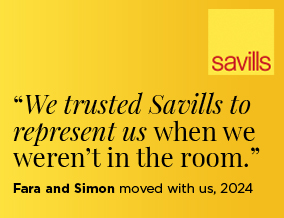
Town Littleworth, Cooksbridge, Lewes, East Sussex, BN8

- PROPERTY TYPE
Detached
- BEDROOMS
4
- BATHROOMS
3
- SIZE
3,546 sq ft
329 sq m
- TENUREDescribes how you own a property. There are different types of tenure - freehold, leasehold, and commonhold.Read more about tenure in our glossary page.
Freehold
Key features
- Beautifully private rural setting with far-reaching countryside views
- Modern design emphasising space and light
- Multiple reception rooms with fireplaces, garden access, and natural light
- Kitchen with AGA, oak cabinetry, and garden-facing breakfast area
- Principal bedroom suite with balcony, dressing room, and garden views
- Indoor pool house, garages, terraces, paddock, and wildflower woodland
- Cooksbridge station only three miles; Lewes five miles
- EPC Rating = D
Description
Description
Deerplay is beautifully situated in a glorious rural yet accessible location, within easy reach of Lewes, Haywards Heath, larger villages, and Brighton. Set within over three acres of mature, south and south-westerly facing gardens, this detached home extends to over 3,500 square feet (excluding the detached garage and pool house) and enjoys a wonderfully private setting, away from passing traffic, with far-reaching views across its own grounds and the surrounding countryside.
Designed around mid-century modern principles, the house offers spacious, versatile living with an emphasis on natural light. Expansive windows and generous glazing flood the interiors with daylight, seamlessly connecting the bright, airy rooms to the outdoors. The current owners have thoughtfully invested in significant enhancements including a replacement roof, new sewage treatment plant, a modern boiler, refurbished pool house, and a new driveway - all enhancing the home’s character and functionality.
Approached via a sweeping gated driveway, the entrance porch leads into a spacious reception hall, which has a tiled floor and is fitted with built-in cupboards. A cloakroom lies just off the hall.
Three inter-connecting formal reception rooms provide elegant yet comfortable living spaces: the sitting room features full-height windows and French doors opening directly on to the south-facing garden and stone terrace, with a brick-built fireplace in one corner, fitted with a Charnwood multi-fuel stove. The family room benefits from dual-aspect glazing to the south and west, bathing the space in natural light and framing picturesque garden views, with a wood-burning stove adding a cosy focal point. The generous dining room adjoins the kitchen and comfortably seats eight around a large round table. Additional reception areas include a light and airy garden room and a small wood-panelled study.
The kitchen and breakfast room is a welcoming space, fitted with solid French oak cabinetry and complemented by granite-effect worksurfaces and Marlborough tiled splashbacks. Equipped with a traditional oven and a recently refurbished four-oven electric AGA, plus a handy larder cupboard, the kitchen opens via patio doors to the west terrace - an ideal spot for morning coffee.
An inner hall separates the eastern wing, where a ground-floor bedroom with built-in storage and impressive garden views is served by a modern shower room, providing an ideal guest suite slightly apart from the main living areas. A staircase leads to a versatile vaulted studio above, featuring roof windows, far-reaching garden vistas, and a basin.
The principal bedroom suite, accessed via the main staircase, commands stunning views over the garden and countryside beyond. It features a dressing room, and double doors leading to a private balcony - the perfect vantage point to enjoy the peaceful rural setting. The adjoining en suite bathroom, fitted with 'Alessi for Laufen' fixtures, offers a bath with shower over, designer basin, and WC.
Two further bedrooms, one with fitted wardrobes and a Juliet balcony, are served by a stylish modern shower room featuring a rainfall showerhead and mosaic tiling.
Outbuildings and Grounds
The property benefits from a double integral garage with potential for conversion to additional accommodation or utility space (subject to planning), alongside a detached timber double garage with an adjoining workshop.
The recently refurbished pool house shelters a heated indoor swimming pool measuring approximately 21ft by 9ft, complete with a fitted swim jet, and sauna (not currently in use), changing, and cloakroom facilities. Two sets of double doors open onto a patio and the garden, blending indoor and outdoor relaxation.
The gardens are predominantly laid to lawn, dotted with mature specimen trees including an elegant weeping willow, and thoughtfully landscaped for easy maintenance. Adjacent to the house, generous terraces provide ideal entertaining spaces: the south-west facing kitchen terrace is partially covered by a climbing rose-clad timber arbor, perfect for alfresco dining, while the south-facing garden terrace features Indian sandstone paving and an ornamental lily pond.
Beyond the formal lawns lies a small paddock planted with young trees, with secondary gated access from the lane. The southernmost part of the grounds includes a beautiful area of deciduous woodland, carpeted in wildflowers and bluebells, home to native trees such as beech, oak, ash, and hornbeam. This tranquil haven supports a diverse array of wildlife and songbirds. The woodland also features the remains of the former Lewes to East Grinstead railway line – part of which is now preserved as the Bluebell Steam Railway.
In all, just over three acres.
Location
Deerplay is situated in lovely rural position, private without being isolated, almost equidistant between the popular villages of Newick and Barcombe, and approximately three miles north of Cooksbridge station (7 minutes by car).
Both Newick and Barcombe have a thriving communities, benefitting from a primary schools, post office/general stores, a number of public houses, and a variety of sports clubs. The historic County Town of Lewes (five miles) offers a comprehensive selection of shops, bars, restaurants, an independent cinema and a leisure centre. The coastal city of Brighton and Hove is within 11 miles.
There are many leisure activities available locally, including local clubs for football, rugby, cricket and theatre; across Sussex, activities include show jumping at Hickstead, sailing at Ardingly and golf at East Sussex National or one of the many courses across the county. The surrounding countryside offers miles of footpaths and bridleways. Sussex offers a vibrant cultural scene, with world-class opera at Glyndebourne, and the annual Brighton and Charleston Festivals presenting a huge programme of theatre, dance, classical music and literary events.
Transport: Cooksbridge offers direct services to London Victoria, journey time from 60 minutes. Haywards Heath (8.5 miles) offers regular trains to London Victoria, London Bridge and St Pancras International, journey time from 42 minutes. Gatwick airport 21 miles.
There is a good range of state and private schools in the local area including Newick and Barcombe primary schools, Chailey School, Great Walstead, Cumnor House, Lewes Old Grammar School, Lewes Priory, Bede’s, Burgess Hill Girls, Hurstpierpoint College and Brighton College.
All distances and journey times are approximate, driving times taken from Google Maps.
Square Footage: 3,546 sq ft
Acreage: 3 Acres
Additional Info
Services: Oil fired central heating. Mains electricity and water. Private drainage (sewage treatment plant installed 2025). There is air conditioning in the studio.
Broadband: full fibre to the property is available.
Outgoings: Lewes District Council. Tax band G.
Photographs taken: June 2025.
Site Plan: Produced from Promap © Crown copyright and database rights 2024. OS AC . Not to scale. For identification only.
Cladding: This property has cladding (timber weatherboarding). The property is under six floors so any cladding may not have been tested. Purchasers should make enquiries about the external wall system of the property, if it has cladding and if it is safe or if there are interim measures in place.
Brochures
Web Details- COUNCIL TAXA payment made to your local authority in order to pay for local services like schools, libraries, and refuse collection. The amount you pay depends on the value of the property.Read more about council Tax in our glossary page.
- Band: G
- PARKINGDetails of how and where vehicles can be parked, and any associated costs.Read more about parking in our glossary page.
- Yes
- GARDENA property has access to an outdoor space, which could be private or shared.
- Yes
- ACCESSIBILITYHow a property has been adapted to meet the needs of vulnerable or disabled individuals.Read more about accessibility in our glossary page.
- Ask agent
Town Littleworth, Cooksbridge, Lewes, East Sussex, BN8
Add an important place to see how long it'd take to get there from our property listings.
__mins driving to your place
Get an instant, personalised result:
- Show sellers you’re serious
- Secure viewings faster with agents
- No impact on your credit score
Your mortgage
Notes
Staying secure when looking for property
Ensure you're up to date with our latest advice on how to avoid fraud or scams when looking for property online.
Visit our security centre to find out moreDisclaimer - Property reference HYS250031. The information displayed about this property comprises a property advertisement. Rightmove.co.uk makes no warranty as to the accuracy or completeness of the advertisement or any linked or associated information, and Rightmove has no control over the content. This property advertisement does not constitute property particulars. The information is provided and maintained by Savills, Haywards Heath. Please contact the selling agent or developer directly to obtain any information which may be available under the terms of The Energy Performance of Buildings (Certificates and Inspections) (England and Wales) Regulations 2007 or the Home Report if in relation to a residential property in Scotland.
*This is the average speed from the provider with the fastest broadband package available at this postcode. The average speed displayed is based on the download speeds of at least 50% of customers at peak time (8pm to 10pm). Fibre/cable services at the postcode are subject to availability and may differ between properties within a postcode. Speeds can be affected by a range of technical and environmental factors. The speed at the property may be lower than that listed above. You can check the estimated speed and confirm availability to a property prior to purchasing on the broadband provider's website. Providers may increase charges. The information is provided and maintained by Decision Technologies Limited. **This is indicative only and based on a 2-person household with multiple devices and simultaneous usage. Broadband performance is affected by multiple factors including number of occupants and devices, simultaneous usage, router range etc. For more information speak to your broadband provider.
Map data ©OpenStreetMap contributors.
