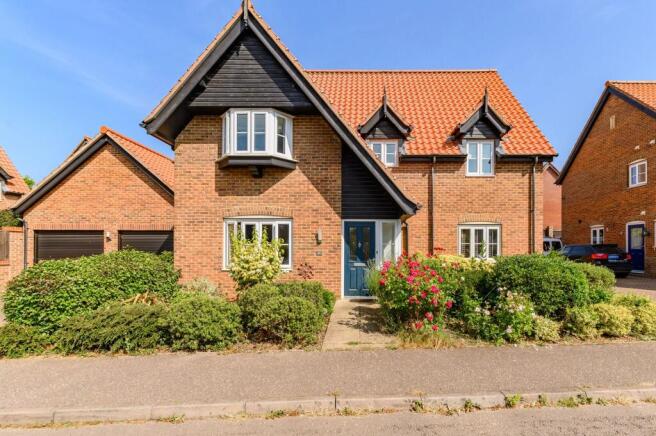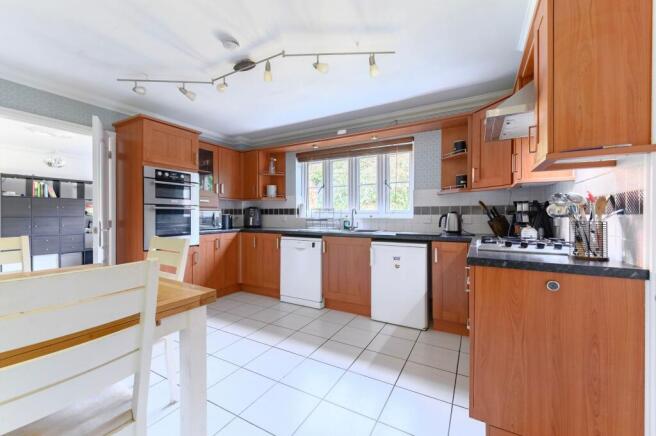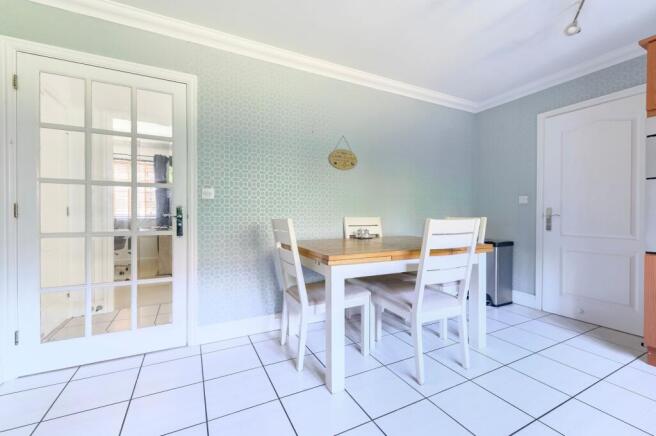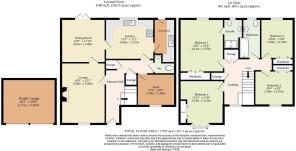
Garnett Drive, Easton

- PROPERTY TYPE
Detached
- BEDROOMS
4
- BATHROOMS
2
- SIZE
1,799 sq ft
167 sq m
- TENUREDescribes how you own a property. There are different types of tenure - freehold, leasehold, and commonhold.Read more about tenure in our glossary page.
Freehold
Key features
- Guide Price £425,000 - £450,000 & No onward chain
- Four generously sized double bedrooms, each with built-in wardrobes for easy organisation
- Master bedroom complete with a private en suite shower room, offering a quiet space to unwind
- Three spacious and flexible reception rooms, perfect for entertaining, relaxing, or working from home
- Bright kitchen breakfast room with plenty of space for casual meals and everyday family life
- Separate utility room and a convenient ground floor WC, keeping daily routines running smoothly
- Underfloor heating throughout the ground floor, providing comfort and energy efficiency
- Double garage and a wide driveway with plenty of room for parking and storage
- Enclosed rear garden with a lovely balance of lawn and landscaping, ideal for both play and relaxation
- Located in a quiet village setting with easy access to the A47, local schools, shops, and Norwich city centre
Description
Guide Price £425,000 - £450,000. Welcome to Garnett Drive—a quiet village setting that offers space, comfort, and everyday ease. This chain-free four-bedroom detached home is designed for real family living, with three versatile reception rooms, a bright kitchen breakfast room, and a handy separate utility to keep things running smoothly. Underfloor heating keeps the ground floor cosy, and built-in storage in every bedroom helps keep family life organised. The master bedroom enjoys its own en-suite, while the rest of the home is served by a well-finished family bathroom. Outside, the large double garage and wide driveway provide plenty of parking, and the private rear garden is easy to maintain while still offering space for play, entertaining, or quiet evenings. With quick access to the A47, great local schools, shops, and regular transport links, this home offers the kind of practicality that makes everyday life feel that bit easier.
The Location
Located in the desirable area of Garnett Drive, this property offers the perfect combination of peaceful living with easy access to essential amenities and transport links. With direct access to the A47, you’ll have quick routes to both Dereham and Norwich, making commuting or leisure trips effortless.
Longwater Retail Park, just a short drive away, is home to popular stores like Sainsbury’s and Aldi, providing convenience for everyday shopping. Easton itself offers a variety of local amenities, including a fish and chip shop, pub, village hall, primary school, and a new village shop opening soon.
For those seeking an active lifestyle, Easton is well-equipped with park and ride buses nearby, it’s an easy journey to the university, hospital and the city centre. Regular buses provide direct routes to these key destinations, including Longwater Retail Park.
Garnett Drive, Easton
Set in the heart of a wonderfully quiet Norfolk village, this superb detached home is the kind of place that welcomes you in with warmth and charm from the moment you arrive. Designed and finished to a high standard by Norfolk Homes, it’s not just spacious—it’s a home that truly works for modern family life, with generous rooms, thoughtful details, and a real sense of comfort throughout.
Inside, the space opens up beautifully. A bright and airy entrance hall leads to three reception rooms, offering plenty of flexibility. The fitted kitchen breakfast room is ideal for casual family meals, while the separate utility room and ground floor WC add everyday convenience.
Underfloor heating keeps things cosy on chillier days—efficient and luxurious all at once.
Upstairs, you’ll find four genuinely large bedrooms, each with built-in storage to keep things neat and uncluttered. The master bedroom comes complete with its own en-suite shower room, offering a private space, while the rest of the family are well-catered for with a modern, well-finished bathroom.
Step outside and you'll see how the home continues to impress. The enclosed rear garden is a great space for kids to play, summer BBQs, or simply enjoying a quiet moment with a coffee. It’s private, well landscaped, and easy to maintain.
The double garage and large driveway provide all the parking you’ll need—and then some.
At around 1,799 sq ft, this is a home that gives you room to breathe, room to grow, and room to live well. It’s welcoming, flexible, and tucked into a peaceful setting that makes coming home feel like a little exhale at the end of the day. If you’re dreaming of a home that balances family-friendly space with village living—this one might just be calling your name.
Agents Note
Sold Freehold
Connected to all mains services.
EPC Rating: C
Disclaimer
Minors and Brady, along with their representatives, are not authorised to provide assurances about the property, whether on their own behalf or on behalf of their client. We do not take responsibility for any statements made in these particulars, which do not constitute part of any offer or contract. It is recommended to verify leasehold charges provided by the seller through legal representation. All mentioned areas, measurements, and distances are approximate, and the information provided, including text, photographs, and plans, serves as guidance and may not cover all aspects comprehensively. It should not be assumed that the property has all necessary planning, building regulations, or other consents. Services, equipment, and facilities have not been tested by Minors and Brady, and prospective purchasers are advised to verify the information to their satisfaction through inspection or other means.
Brochures
Property Brochure- COUNCIL TAXA payment made to your local authority in order to pay for local services like schools, libraries, and refuse collection. The amount you pay depends on the value of the property.Read more about council Tax in our glossary page.
- Band: E
- PARKINGDetails of how and where vehicles can be parked, and any associated costs.Read more about parking in our glossary page.
- Yes
- GARDENA property has access to an outdoor space, which could be private or shared.
- Yes
- ACCESSIBILITYHow a property has been adapted to meet the needs of vulnerable or disabled individuals.Read more about accessibility in our glossary page.
- Ask agent
Garnett Drive, Easton
Add an important place to see how long it'd take to get there from our property listings.
__mins driving to your place
Get an instant, personalised result:
- Show sellers you’re serious
- Secure viewings faster with agents
- No impact on your credit score
Your mortgage
Notes
Staying secure when looking for property
Ensure you're up to date with our latest advice on how to avoid fraud or scams when looking for property online.
Visit our security centre to find out moreDisclaimer - Property reference f4570939-b0f1-4457-a01a-9a7391fd5cb2. The information displayed about this property comprises a property advertisement. Rightmove.co.uk makes no warranty as to the accuracy or completeness of the advertisement or any linked or associated information, and Rightmove has no control over the content. This property advertisement does not constitute property particulars. The information is provided and maintained by Minors & Brady, Dereham. Please contact the selling agent or developer directly to obtain any information which may be available under the terms of The Energy Performance of Buildings (Certificates and Inspections) (England and Wales) Regulations 2007 or the Home Report if in relation to a residential property in Scotland.
*This is the average speed from the provider with the fastest broadband package available at this postcode. The average speed displayed is based on the download speeds of at least 50% of customers at peak time (8pm to 10pm). Fibre/cable services at the postcode are subject to availability and may differ between properties within a postcode. Speeds can be affected by a range of technical and environmental factors. The speed at the property may be lower than that listed above. You can check the estimated speed and confirm availability to a property prior to purchasing on the broadband provider's website. Providers may increase charges. The information is provided and maintained by Decision Technologies Limited. **This is indicative only and based on a 2-person household with multiple devices and simultaneous usage. Broadband performance is affected by multiple factors including number of occupants and devices, simultaneous usage, router range etc. For more information speak to your broadband provider.
Map data ©OpenStreetMap contributors.





