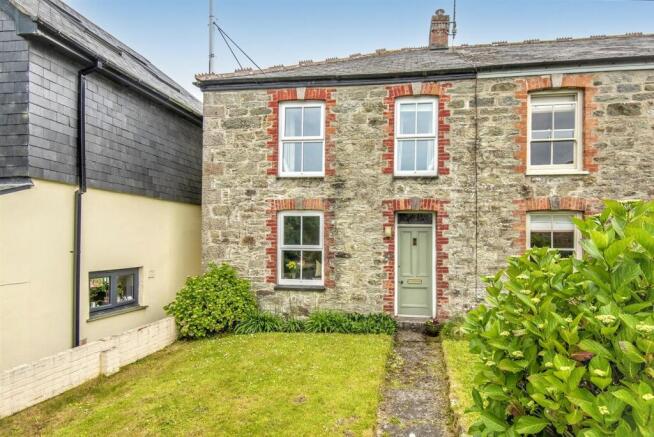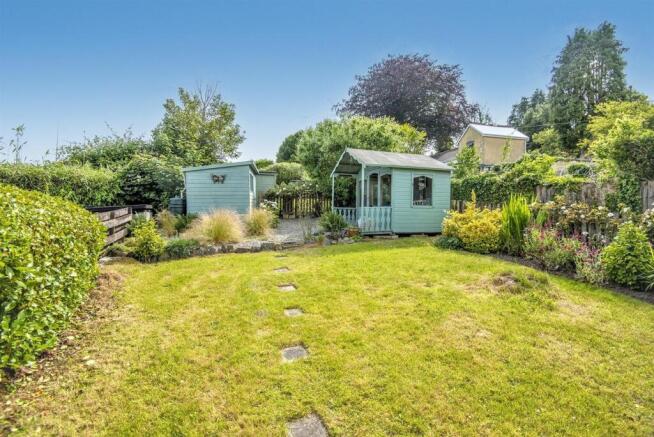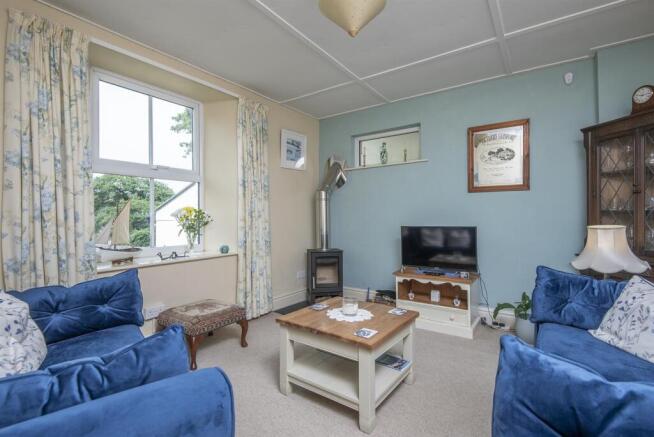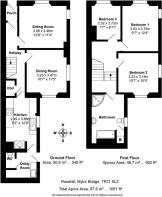
Mylor Bridge

- PROPERTY TYPE
End of Terrace
- BEDROOMS
3
- SIZE
904 sq ft
84 sq m
- TENUREDescribes how you own a property. There are different types of tenure - freehold, leasehold, and commonhold.Read more about tenure in our glossary page.
Freehold
Key features
- Charming cottage
- 3 bedrooms
- Wonderful and mature rear garden
- Tucked away location moments from highly sought-after Mylor Bridge
- No onward chain
- EPC rating E
Description
The Location - Mylor is a civil parish located about five miles from Falmouth. Its largest village, Mylor Bridge, sits at the head of Mylor Creek, one of the western tidal inlets of The Carrick Roads, within an area of outstanding natural beauty. The village offers an excellent range of day-to-day amenities, including a well-regarded primary school, sub-post office, newsagent, butcher, and hairdressers. It is also served by a doctors surgery, dentist, and The Lemon Arms public house. A regular bus service runs to both Truro and Falmouth. To the east, along the creek, lies Mylor Yacht Harbour - Cornwall’s most important and popular marina, providing superb facilities for dinghy, motorboat, and yachting enthusiasts. About a mile and a half away, the famous 13th-century thatched Pandora Inn rests beautifully on the banks of Restronguet Creek, featuring a large floating pontoon for visitors to enjoy.
The Accommodation Comprises -
From the enclosed front garden, a single granite step leads up to a front entrance door, opening into the:-
Entrance Porch - Carpeted foyer with hanging space for coats. A wooden, glass-panelled door opens into the:-
Entrance Hall - Doors to living room, dining room, and kitchen. Staircase with under-stair storage cupboard and useful shelving, rising to first floor level,
Living Room - Double aspect in nature, a light and bright living space with uPVC double glazed windows to both front and side elevations. Radiator, feature log burner set on a slate hearth. Carpeted flooring.
Dining Room - Double aspect with uPVC double glazed windows to both side and rear elevations, with views over the creek. Radiator, hardwood flooring.
Kitchen - With a range of eye and base level units both above and below a worksurface with inset stainless steel sink with mixer tap and tiled splashback, oven with four ring induction hob and extractor hood, space for fridge and freezer, and old Regent oven fuelled by solid fuel. uPVC double glazed window to side elevation. Tiled flooring,
Utility - With a range of low-level units with integrated stainless steel wash hand basin and chrome mixer tap, storage cupboards, and space for washing machine. uPVC double glazed window to side the elevation. Door to the side courtyard.
Wc - Low flush WC, tiled flooring.
First Floor -
Split-Level Landing - Door to the:-
Family Bathroom - A four piece suite comprising low flush WC, pedestal wash hand basin with mixer tap, shower with glazed screen and integrated overhead shower, and bath with mixer taps and shower attachment. Airing cupboard with shelving and housing gas combination boiler servicing domestic heating and hot water. Tiled splashback, radiator, obscure glazed double glazed window to side elevation. Extractor fan, carpeted flooring.
From the split-level landing, stairs rise to the upper landing, with doors to all bedrooms. Loft hatch to boarded loft with light.
Bedroom One - A double bedroom with uPVC windows to both front and side elevations, and window seat. Radiator, carpeted flooring.
Bedroom Two - Another double bedroom, once again, double aspect in nature, with uPVC windows with window seat, benefiting from views over creek and the rear garden. Radiator, carpeted flooring.
Bedroom Three - A single bedroom with uPVC double glazed window to the front elevation, with window seat. Radiator, carpeted flooring.
The Exterior -
Front Garden - A deceptively spacious and level front garden, enclosed by a low stone wall and mainly laid to lawn. Adding to the appeal, the front footpath is privately owned, offering a rare sense of exclusivity and privacy.
To The Rear - A paved patio area, enjoying the morning sun and enjoying lovely views over the playing fields and creek. Space for plants, space for garden furniture.
Rear Garden - A tiered garden with stone steps leading up to the first tier, providing gated access over the rear of the neighbouring properties. Coal bunker, area laid to stone with raised flower beds and mature shrubs, as well as a seating area. Slate steps then rise to upper tier, laid to lawn with mature shrubs, low-level flower beds and fencing to the side. The top of the garden is laid to stone and benefits from a garden shed and a summer house. To the side of the shed is another small useful area for storage of garden equipment, a compost heap, and a water butt.
General Information -
Services -
Council Tax - Band C - Cornwall Council.
Tenure - Freehold.
Viewing - Strictly by prior telephone appointment with the vendors' Sole Agent - Laskowski & Company, 28 High Street, Falmouth, TR11 2AD. Telephone: .
Agent's Note - Prospective purchasers should be aware that the two-storey rear extension of the property is believed to be of single skin construction, therefore potentially restricting lending from certain high street lenders.
Please also note the deeds state that the view of the creek cannot be blocked by the neighbouring property.
Directional Note - From Falmouth, head north on the A39 towards Penryn. At the Treluswell Roundabout, take the third exit onto the B3292, signposted for Mylor Bridge. Continue on the B3292 through Penryn, then turn left onto Church Road. Follow Church Road and take a right onto Waterings Road. Continue straight until you reach Rose Hill—the property is situated between Rose Hill and Waterings Road, accessed via a private through lane owned exclusively by the four residents of this terrace. From Truro, take the A39 south towards Falmouth and, at the Treluswell Roundabout, take the first exit onto the B3292. Follow the same route through Penryn, turning left onto Church Road, then right onto Waterings Road. The property lies tucked between Rose Hill and Waterings Road, accessed via the same privately owned lane.
Brochures
Mylor Bridge- COUNCIL TAXA payment made to your local authority in order to pay for local services like schools, libraries, and refuse collection. The amount you pay depends on the value of the property.Read more about council Tax in our glossary page.
- Band: C
- PARKINGDetails of how and where vehicles can be parked, and any associated costs.Read more about parking in our glossary page.
- Ask agent
- GARDENA property has access to an outdoor space, which could be private or shared.
- Yes
- ACCESSIBILITYHow a property has been adapted to meet the needs of vulnerable or disabled individuals.Read more about accessibility in our glossary page.
- Ask agent
Mylor Bridge
Add an important place to see how long it'd take to get there from our property listings.
__mins driving to your place
Get an instant, personalised result:
- Show sellers you’re serious
- Secure viewings faster with agents
- No impact on your credit score
Your mortgage
Notes
Staying secure when looking for property
Ensure you're up to date with our latest advice on how to avoid fraud or scams when looking for property online.
Visit our security centre to find out moreDisclaimer - Property reference 33967614. The information displayed about this property comprises a property advertisement. Rightmove.co.uk makes no warranty as to the accuracy or completeness of the advertisement or any linked or associated information, and Rightmove has no control over the content. This property advertisement does not constitute property particulars. The information is provided and maintained by Laskowski & Co, Falmouth. Please contact the selling agent or developer directly to obtain any information which may be available under the terms of The Energy Performance of Buildings (Certificates and Inspections) (England and Wales) Regulations 2007 or the Home Report if in relation to a residential property in Scotland.
*This is the average speed from the provider with the fastest broadband package available at this postcode. The average speed displayed is based on the download speeds of at least 50% of customers at peak time (8pm to 10pm). Fibre/cable services at the postcode are subject to availability and may differ between properties within a postcode. Speeds can be affected by a range of technical and environmental factors. The speed at the property may be lower than that listed above. You can check the estimated speed and confirm availability to a property prior to purchasing on the broadband provider's website. Providers may increase charges. The information is provided and maintained by Decision Technologies Limited. **This is indicative only and based on a 2-person household with multiple devices and simultaneous usage. Broadband performance is affected by multiple factors including number of occupants and devices, simultaneous usage, router range etc. For more information speak to your broadband provider.
Map data ©OpenStreetMap contributors.






