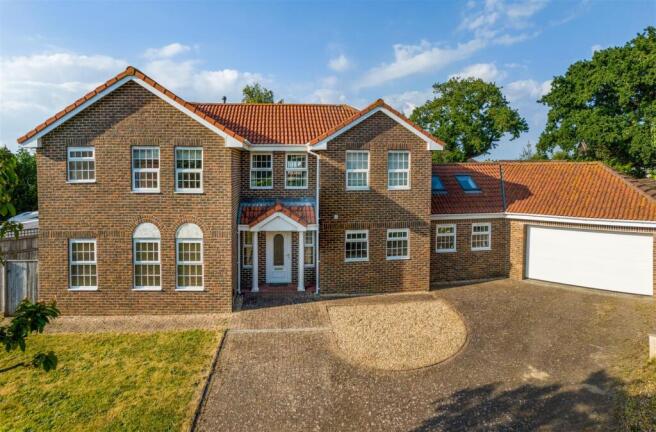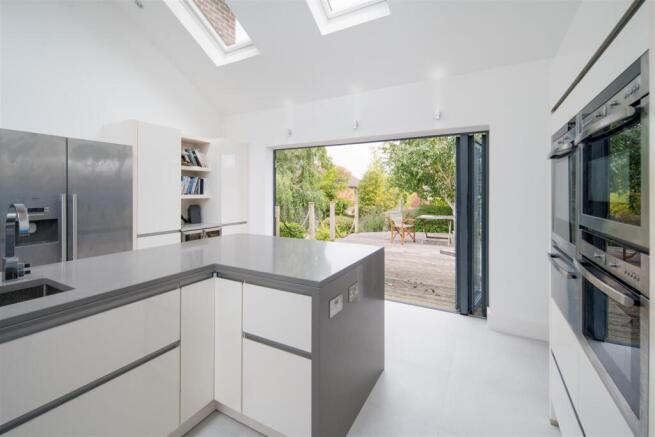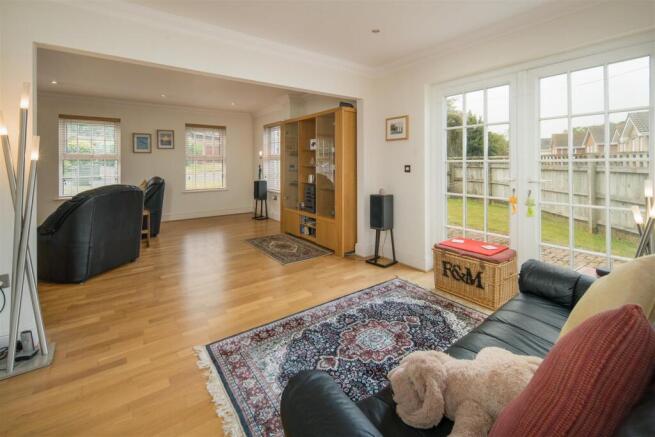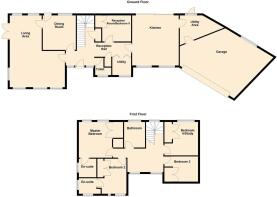
Pine Tree Close, Cowes
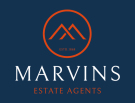
- PROPERTY TYPE
House
- BEDROOMS
5
- SIZE
Ask agent
- TENUREDescribes how you own a property. There are different types of tenure - freehold, leasehold, and commonhold.Read more about tenure in our glossary page.
Freehold
Key features
- ELEGANT RESIDENCE
- SOUGHT AFTER LOCATION
- 4/5 BEDROOMS
- 2 ENSUITES
- DOUBLE INTEGRAL GARAGE
- WRAP AROUND GARDEN
- NO ONWARD CHAIN
Description
Porch with Front Door opening to:
Reception Hall - A spacious reception area with wood flooring throughout most of the ground floor. Stairs off. Radiator. Cupboard.
Cloakroom - Vanity sink unit with cupboard under. Low level WC. Radiator.
Dining Room - 3.45m x 3.38m (11'4" x 11'1") - Rear aspect. Door to outside. Radiator. Door to Living area.
Living Area - 5.46m max x 7.47m (3.38m min x 3.96m min) (17'11" - L shaped open plan living space with surrounding aspects allowing much natural light and views over the gardens. Two radiators. Double glazed doors to outside terrace. Door to Dining Room.
Reception Room/Bedroom Five - 2.67m x 2.97m (8'9" x 9'9") - A versatile room which could be used as a Study/Exercise Room etc. Radiator. Built in cupboard.
Utility Room - 1.98m x 1.57m (6'6" x 5'2") - Range of wall and base units. Water softener installed with space for a tumble dryer and plumbing for a washing machine.
Kitchen - 4.70m x 4.90m (15'5" x 16'1") - A feature of the property is the superb contemporary Kitchen. The heart of the home, the Kitchen enjoys Bi -Fold doors onto the outside terrace perfectly blending indoors with outdoors. Skylight windows flood the property with natural light. The Kitchen, supplied by upmarket suppliers, Linear Kitchens, is well designed and includes a comprehensive range of units along with built in ovens including microwave combi oven, steam oven and conventional oven and an ample sized plate warming drawer. Induction hob. Wine cooler.
Utility Area - A useful area bridging the Kitchen with the Garage. A multi purpose area which lends itself as a Utility area or perhaps home Gym etc. Access to outside.
Integral Garage - 5.18m x 5.79m (17' x 19') - A double garage with electric door.
First Floor - Super Galleried Landing with much natural light from both front and rear aspects. Radiator. Loft access.
Family Bathroom - Contemporary Suite comprising Shower cubicle, bath, WC and hand basin. Floor and ceiling lights. Heated towel rail.
Master Bedroom - 3.96m x 3.45m (13' x 11'4") - Rear aspect. Built in wardrobe. Radiator.
En-Suite Shower Room - Contemporary styled suite including Shower cubicle, WC, wash basin. Floor and ceiling lights.
Bedroom Two - 3.07m x 3.86m (10'1" x 12'8") - Front aspect. Radiator. Built in wardrobe.
En-Suite Shower Room - Comprising Shower, WC and vanity unit with sink. Heated towel rail.
Bedroom Three - 2.95m x 2.67m (9'8" x 8'9") - Front aspect. Built in wardrobe. Radiator.
Bedroom Four/Study - 2.97m x 3.28m (9'9" x 10'9") - Rear aspect. Built in wardrobe. Radiator.
Outside - Located at the bottom of the cul-de-sac you approach the property via a paved driveway with ample parking and access to the Garage. Gardens wrap around the property and are laid mainly to lawn. A well positioned decked terrace is found to the rear of the property just off the Kitchen.
Tenure - This property is Freehold. Council tax band F.
Total Floor Area 235 square metres.
Brochures
Pine Tree Close, CowesBrochure- COUNCIL TAXA payment made to your local authority in order to pay for local services like schools, libraries, and refuse collection. The amount you pay depends on the value of the property.Read more about council Tax in our glossary page.
- Ask agent
- PARKINGDetails of how and where vehicles can be parked, and any associated costs.Read more about parking in our glossary page.
- Yes
- GARDENA property has access to an outdoor space, which could be private or shared.
- Yes
- ACCESSIBILITYHow a property has been adapted to meet the needs of vulnerable or disabled individuals.Read more about accessibility in our glossary page.
- Ask agent
Pine Tree Close, Cowes
Add an important place to see how long it'd take to get there from our property listings.
__mins driving to your place
Get an instant, personalised result:
- Show sellers you’re serious
- Secure viewings faster with agents
- No impact on your credit score
Your mortgage
Notes
Staying secure when looking for property
Ensure you're up to date with our latest advice on how to avoid fraud or scams when looking for property online.
Visit our security centre to find out moreDisclaimer - Property reference 33967660. The information displayed about this property comprises a property advertisement. Rightmove.co.uk makes no warranty as to the accuracy or completeness of the advertisement or any linked or associated information, and Rightmove has no control over the content. This property advertisement does not constitute property particulars. The information is provided and maintained by Marvins, Cowes. Please contact the selling agent or developer directly to obtain any information which may be available under the terms of The Energy Performance of Buildings (Certificates and Inspections) (England and Wales) Regulations 2007 or the Home Report if in relation to a residential property in Scotland.
*This is the average speed from the provider with the fastest broadband package available at this postcode. The average speed displayed is based on the download speeds of at least 50% of customers at peak time (8pm to 10pm). Fibre/cable services at the postcode are subject to availability and may differ between properties within a postcode. Speeds can be affected by a range of technical and environmental factors. The speed at the property may be lower than that listed above. You can check the estimated speed and confirm availability to a property prior to purchasing on the broadband provider's website. Providers may increase charges. The information is provided and maintained by Decision Technologies Limited. **This is indicative only and based on a 2-person household with multiple devices and simultaneous usage. Broadband performance is affected by multiple factors including number of occupants and devices, simultaneous usage, router range etc. For more information speak to your broadband provider.
Map data ©OpenStreetMap contributors.
