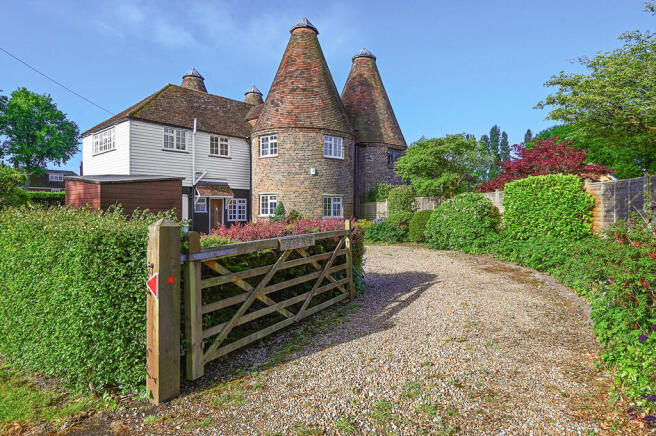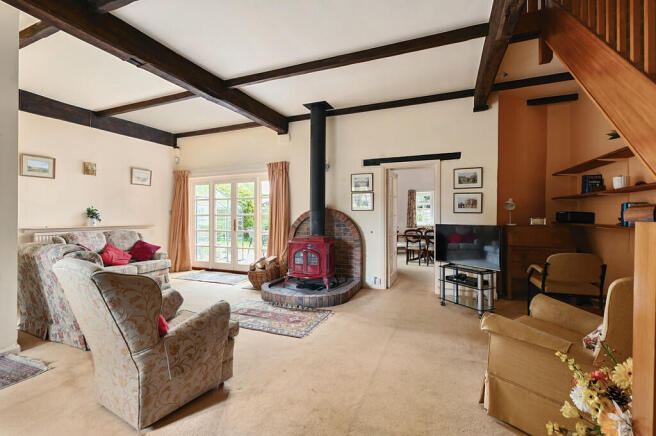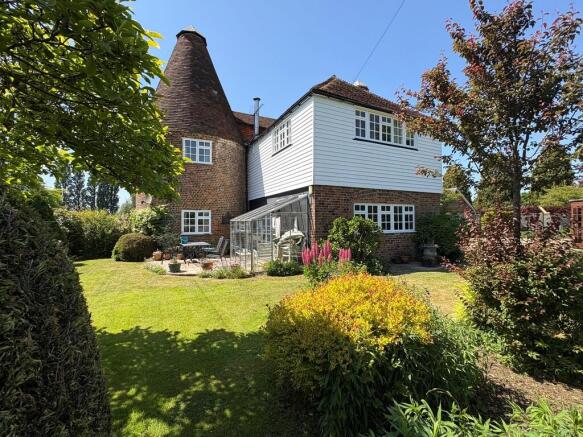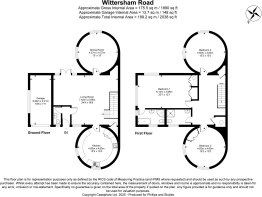
3 bedroom barn conversion for sale
Wittersham Road, Iden, Near Rye, East Sussex TN31 7XB

- PROPERTY TYPE
Barn Conversion
- BEDROOMS
3
- BATHROOMS
2
- SIZE
Ask agent
- TENUREDescribes how you own a property. There are different types of tenure - freehold, leasehold, and commonhold.Read more about tenure in our glossary page.
Freehold
Description
The property is located close to the centre of the favoured village of Iden, which sits on a hill overlooking the Rother Levels, and has a local community owned convenience store and post office, bowls club, Norman church with castellated bell tower, village hall, cricket ground and public house. From the village there are numerous footpaths and lanes leading across the surrounding countryside and down to the Royal Military Canal. Two miles to the south is the Ancient Town and Cinque Port of Rye, renowned for its historical associations, medieval fortifications and fine period architecture. As well as its charm and history, the town has a comprehensive range of shopping facilities and an active local community, with the arts being strongly represented; Rye Arts Festival and Rye Jazz Festival are held annually and there is a two-screen cinema, arts centre and café in Lion Street. From the town there are local train services to Eastbourne and to Ashford, from where there are high speed connections to London St Pancras in 37 minutes. The attractive Wealden town of Tenterden, with wide tree lined High Street, is 9 miles and offers Waitrose and Tesco supermarkets together with Homewood Secondary School and a more comprehensive range of shops. In Peasmarsh village (2 miles) there is a large independently run supermarket. The coast is nearby with the spectacular dunes and sandy beach at Camber 6 miles.
Forming a substantial portion of the original nineteenth century granary and four round kiln oast houses of Park Farm, presenting mellow red brick and part weatherboard clad elevations set with timber framed windows with double glazed panes beneath pitched peg tiled roofs. The living accommodation, which would benefit from general updating, has high ceilings and is arranged over two levels, as shown on the floor plan.
The property is approached via a front door with a tiled canopy above opening into a hall, which in turn leads through to a double aspect living room with a wood burning stove on a brick hearth, a turned staircase to the first floor, exposed timber framing and French doors with matching side panels opening onto the south facing rear terrace and garden. Adjacent is a roundel dining room overlooking the rear garden. The roundel kitchen/ breakfast room overlooks the front garden and is fitted with an extensive range of cabinets incorporating floor cupboards beneath marble effect work surfaces with an inset stainless steel sink unit, an inset four burner gas hob with a filter hood above, a built in double oven, further matching wall cupboards, space and plumbing for a washing machine and tumble drier and space for a fridge freezer. Also on the ground floor is a cloakroom with fittings comprising a close coupled wc and wash basin.
On the first floor, there is a landing with built-in cupboards and a hatch to the roof space. The principal bedroom, which overlooks the rear garden and fields on the opposite of the road, has a range of fitted wardrobes and an en suite bath and shower room with fitments comprising a bath, a shower enclosure, a close coupled W.C and a washbasin. There are two roundel double bedrooms and a family shower room with fittings comprising a pedestal wash basin, a close coupled W.C and a shower enclosure.
OUTSIDE The property is approached via a 5-bar gate and a pea beach driveway providing off road parking for several vehicles and giving access to an integral single garage with an up and over doors to the front and windows to the side. The garden is screened from the road by a mature beech hedge and is set down to lawn with cottage flower borders and a large variety of mature shrubs and ornamental trees including Hydrangeas, Geraniums, Lupins, Lonicera, Irises, Ferns and a Magnolia tree. Immediately adjacent to the rear of the house is a south facing paved terrace with a lean-to greenhouse beyond which is an area of lawn with a summerhouse.
FURTHER INFORMATION Local Authority: Rother District Council. Council Tax Band G
Mains electricity and water. Mains drainage. Oil central heating.
Predicted mobile phone coverage: 02
Broadband speed: Ultrafast 1000Mbps available. Source Ofcom
River and Sea Flood risk summary: Very low risk. Source GOV.UK
Brochures
Brochure- COUNCIL TAXA payment made to your local authority in order to pay for local services like schools, libraries, and refuse collection. The amount you pay depends on the value of the property.Read more about council Tax in our glossary page.
- Band: G
- PARKINGDetails of how and where vehicles can be parked, and any associated costs.Read more about parking in our glossary page.
- Yes
- GARDENA property has access to an outdoor space, which could be private or shared.
- Yes
- ACCESSIBILITYHow a property has been adapted to meet the needs of vulnerable or disabled individuals.Read more about accessibility in our glossary page.
- Ask agent
Wittersham Road, Iden, Near Rye, East Sussex TN31 7XB
Add an important place to see how long it'd take to get there from our property listings.
__mins driving to your place
Get an instant, personalised result:
- Show sellers you’re serious
- Secure viewings faster with agents
- No impact on your credit score
Your mortgage
Notes
Staying secure when looking for property
Ensure you're up to date with our latest advice on how to avoid fraud or scams when looking for property online.
Visit our security centre to find out moreDisclaimer - Property reference 100628007079. The information displayed about this property comprises a property advertisement. Rightmove.co.uk makes no warranty as to the accuracy or completeness of the advertisement or any linked or associated information, and Rightmove has no control over the content. This property advertisement does not constitute property particulars. The information is provided and maintained by Phillips & Stubbs, Rye. Please contact the selling agent or developer directly to obtain any information which may be available under the terms of The Energy Performance of Buildings (Certificates and Inspections) (England and Wales) Regulations 2007 or the Home Report if in relation to a residential property in Scotland.
*This is the average speed from the provider with the fastest broadband package available at this postcode. The average speed displayed is based on the download speeds of at least 50% of customers at peak time (8pm to 10pm). Fibre/cable services at the postcode are subject to availability and may differ between properties within a postcode. Speeds can be affected by a range of technical and environmental factors. The speed at the property may be lower than that listed above. You can check the estimated speed and confirm availability to a property prior to purchasing on the broadband provider's website. Providers may increase charges. The information is provided and maintained by Decision Technologies Limited. **This is indicative only and based on a 2-person household with multiple devices and simultaneous usage. Broadband performance is affected by multiple factors including number of occupants and devices, simultaneous usage, router range etc. For more information speak to your broadband provider.
Map data ©OpenStreetMap contributors.








