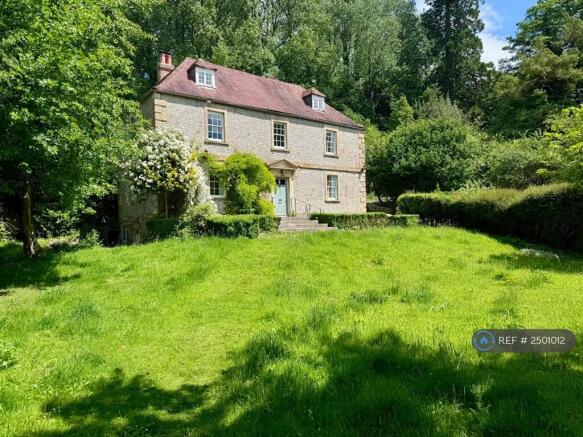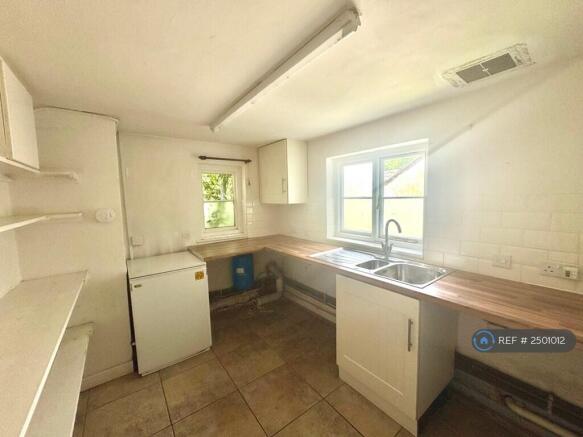The Island, Horningsham, Warminster, BA12

Letting details
- Let available date:
- 30/06/2025
- Deposit:
- £3,404A deposit provides security for a landlord against damage, or unpaid rent by a tenant.Read more about deposit in our glossary page.
- Min. Tenancy:
- Ask agent How long the landlord offers to let the property for.Read more about tenancy length in our glossary page.
- Let type:
- Long term
- Furnish type:
- Unfurnished
- Council Tax:
- Ask agent
- PROPERTY TYPE
Detached
- BEDROOMS
4
- BATHROOMS
3
- SIZE
Ask agent
Key features
- No Agent Fees
- Property Reference Number: 2501012
Description
We are excited to bring to the market this exquisite property, located near the popular Longleat estate. This picturesque four-bedroom detached property, offers idyllic views of the countryside, located in the Horningsham village, which benefits from countryside walks, Village location and closely positioned close to Warminster and Frome both providing amenities and main rail links.
This is an ideal opportunity for those wishing to reside in a characterful property which is superbly presented throughout. Comprising of: large entrance hall leading to, two large reception rooms offing fireplaces in both & access to the seller of the property covering the house footprint. A Spacious utility room with additional storage and space for under counter appliances, a beautifully presented kitchen with ample wall and base units integrated oven/hob and the kitchens back door leading to a suntrap patio filled with greenery.
The stairs are located in the grand entrance of the property and rise to the first-floor landing, offering a family bathroom, two very spacious bedrooms with fireplaces and one with an ensuit bathroom offering built in wardrobe space. From the landing you have an additional staircase leading you to the attic area, with landing and two further double bedrooms one with ensuit bathroom.
This property overflows with charm from its striking fireplaces throughout the property to its beautiful wooden shutters that flow from one room to another, its substantial windows letting light pour through into its grand rooms while offering beautiful views from the exterior of the property’s surroundings.
The substantial sun trapped garden surrounds the property, offering a gated driveway providing space for multiple vehicles, two garages and a side storage area with electric or preferred workshop.
This Property benefits from: Oil-fired central heating, mains electricity and water, private drainage, Pets will be considered subject to the landlord’s consent, EPC E.
Summary & Exclusions:
- Rent Amount: £2,950.00 per month (£680.77 per week)
- Deposit / Bond: £3,403.84
- 4 Bedrooms
- 3 Bathrooms
- Property comes unfurnished
- Available to move in from 30 June 2025
- Minimum tenancy term is 12 months
- Maximum number of tenants is 2
- No Students
- Pets considered / by arrangement
- No Smokers
- Family Friendly
- Bills not included
- Property has parking
- Property has garden access
- Property has fireplace
- EPC Rating: E
If calling, please quote reference: 2501012
Fees:
You will not be charged any admin fees.
** Contact today to book a viewing and have the landlord show you round! **
Request Details form responded to 24/7, with phone bookings available 9am-9pm, 7 days a week.
- COUNCIL TAXA payment made to your local authority in order to pay for local services like schools, libraries, and refuse collection. The amount you pay depends on the value of the property.Read more about council Tax in our glossary page.
- Ask agent
- PARKINGDetails of how and where vehicles can be parked, and any associated costs.Read more about parking in our glossary page.
- Private
- GARDENA property has access to an outdoor space, which could be private or shared.
- Private garden
- ACCESSIBILITYHow a property has been adapted to meet the needs of vulnerable or disabled individuals.Read more about accessibility in our glossary page.
- Ask agent
Energy performance certificate - ask agent
The Island, Horningsham, Warminster, BA12
Add an important place to see how long it'd take to get there from our property listings.
__mins driving to your place
Notes
Staying secure when looking for property
Ensure you're up to date with our latest advice on how to avoid fraud or scams when looking for property online.
Visit our security centre to find out moreDisclaimer - Property reference 250101230052025. The information displayed about this property comprises a property advertisement. Rightmove.co.uk makes no warranty as to the accuracy or completeness of the advertisement or any linked or associated information, and Rightmove has no control over the content. This property advertisement does not constitute property particulars. The information is provided and maintained by OpenRent, London. Please contact the selling agent or developer directly to obtain any information which may be available under the terms of The Energy Performance of Buildings (Certificates and Inspections) (England and Wales) Regulations 2007 or the Home Report if in relation to a residential property in Scotland.
*This is the average speed from the provider with the fastest broadband package available at this postcode. The average speed displayed is based on the download speeds of at least 50% of customers at peak time (8pm to 10pm). Fibre/cable services at the postcode are subject to availability and may differ between properties within a postcode. Speeds can be affected by a range of technical and environmental factors. The speed at the property may be lower than that listed above. You can check the estimated speed and confirm availability to a property prior to purchasing on the broadband provider's website. Providers may increase charges. The information is provided and maintained by Decision Technologies Limited. **This is indicative only and based on a 2-person household with multiple devices and simultaneous usage. Broadband performance is affected by multiple factors including number of occupants and devices, simultaneous usage, router range etc. For more information speak to your broadband provider.
Map data ©OpenStreetMap contributors.



