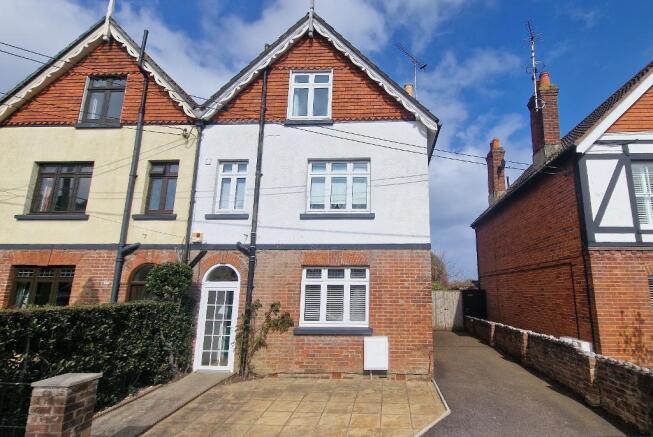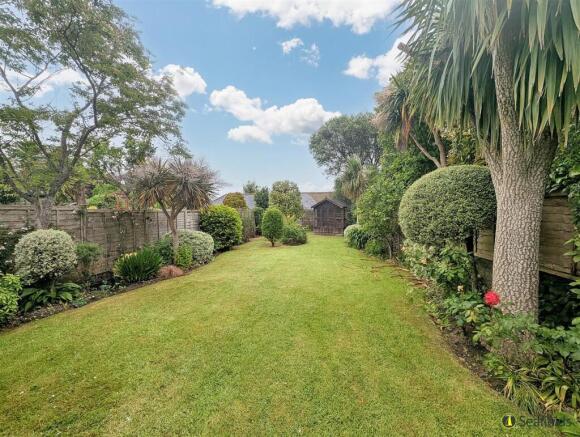Foreland Road, Bembridge, PO35 5XN

Letting details
- Let available date:
- Now
- Deposit:
- £1,955A deposit provides security for a landlord against damage, or unpaid rent by a tenant.Read more about deposit in our glossary page.
- Min. Tenancy:
- Ask agent How long the landlord offers to let the property for.Read more about tenancy length in our glossary page.
- Let type:
- Long term
- Furnish type:
- Unfurnished
- Council Tax:
- Ask agent
- PROPERTY TYPE
Semi-Detached
- BEDROOMS
4
- BATHROOMS
2
- SIZE
1,454 sq ft
135 sq m
Key features
- Superb 3 Storey Central Village Home
- 4 Double Bedrooms * Wooden Floors
- Beautifully Manicured Large Garden
- 2 Bathrooms plus a Downstairs Cloakroom
- Sun Room* Off Street Parking for 2/3 Cars
- Charming Open Plan Sitting Dining Room
- Kitchen with Aga * Gas CH * Double Glazing
- Short Distance From Shops And Amenities
- Unfurnished* Available: July
- EPC: C* Council Tax: E* Deposit: £2075
Description
A substantial attached house combining ample original charm with modern luxuries - set within a good sized plot offering very well proportioned accommodation throughout. The welcoming hall leads to a 24ft open plan arrangement of charming sitting room and designated dining room which opens into the kitchen. There is a sun/utility room plus downstairs cloakroom/wc. The upper 2 floors comprise 4 double bedrooms, a bathroom plus a superbly proportioned shower room. Natural timber floorboards flow throughout the property with further benefits including gas central heating, double glazing, a beautifully manicured, large rear garden which includes a covered pergola seating area, large lawn, well stocked borders and outhouses. The added bonus is the deep driveway providing ample off-street parking. Ideally located within the centre of Bembridge - a short distance from the great choice of local shops and eateries, Churches, primary school as well as lovely rural walkways, beaches and sailing clubs.
Council Tax Band: E * EPC Rating: C * Deposit: £2075 * Available: July
Entrance: - Double glazed door into PORCH with tiled flooring. Hard wood door to a welcoming HALLWAY with stripped wood flooring. Radiator. Stairs to First Floor. Doors to:
Sitting/Dining Room: - 7.32m x 3.91m max (24'0 x 12'10 max) - Sitting Room: Charming room with double glazed window to front. Feature fireplace with coal effect gas fire. Recessed cupboard. Stripped wooden floorboards. Open aspect to
Dining Room: Attractive room with French doors to sun room. Fireplace. Radiator. Stripped wooden flooring. Opening to:
Kitchen: - 3.28m x 3.05m (10'9 x 10'0) - Fitted kitchen comprising range of cupboard and drawer units with contrasting work work surfaces. Inset 1.5 bowl sink unit. Gas fired Aga. Plumbing for washing machine and fridge freezer. Windows to side and rear. Stripped wooden floorboards and quarry tiled flooring. Deep walk in larder cupboard. Under stairs cupboard. Door to:
Sun/Utility Room: - 4.72m x 2.01m (15'6 x 6'7) - A bright dual aspect room with window and door to side and double glazed French doors to garden. Fitted Butler sink. Tiled flooring. Radiator. Door to:
Downstairs Wc: - Comprising w.c. and wash hand basin. Tiled flooring. Radiator. Extractor.
First Floor Landing: - Stripped wooden floorboards. Stairs to second floor with cupboard below. Doors to:
Bedroom 1: - 3.89m x 3.66m (12'9 x 12'0) - Large double bedroom with double glazed window to front. Feature cast iron fireplace. Radiator. Stripped wooden floorboards.
Bedroom 2: - 3.91m x 3.66m (12'10 x 12'0) - Double bedroom with double glazed window to rear. Feature cast iron fireplace. Radiator. Stripped wooden floorboards.
Bathroom: - 3.30m x 2.95m (10'10 x 9'8) - Comprising suite of panelled bath, wash basin and WC. Tiled surrounds. Stripped wooden floorboards. Radiator. Double glazed window to the front.
Shower Room: - Large room comprising suite of shower cubicle, wash basin and WC. Radiator. Stripped wooden floorboards. Airing cupboard housing Vaillant gas boiler. Double glazed window to rear.
Second Floor Landing: - Stripped wooden floorboards. Doors to:
Bedroom 3: - 4.06m x 3.51m (13'4 x 11'6) - Double bedroom with double glazed window to front. Radiator. Stripped wooden floorboards.
Bedroom 4: - 4.04m x 3.51m (13'3 x 11'6) - A double bedroom with a double glazed window to the rear. Storage into the eaves space. Radiator and stripped wooden floorboards.
Garden/Parking: - A superbly tended enclosed rear garden comprising lovely patio seating area with pergola with the rest mainly laid to beautifully manicured lawn with assorted trees and well stocked flower and shrub beds. Timber and glass orchid house with electricity, garden shed and 'Wendy House'. Outside tap. A paved parking bay to front of house, plus a long driveway to the side providing ample car/boat parking space - with double gates into rear garden.
Tenants' Permitted Fees: - In accordance with Tenant Fees Act 2019 (inclusive of VAT):
As well as paying the rent, tenants may also be required to make the following permitted payments.
Before the tenancy starts (payable to Seafields Estates Limited 'The Agent'): Holding Deposit: Equivalent to 1 week's rent (Calculation: Rent x 12 divide by 52 rounded down to nearest £1)
Deposit: Equivalent to 5 weeks' rent (as above)
Any changes to the tenancy agreement at tenants request, to include Key replacement if lost. Tenant's request for the early termination of the tenancy agreement: Should the tenant wish to leave their contract early, they shall be liable to the landlord´s costs in re-letting the property as well as all rent due under the tenancy until the start date of the replacement tenancy. During the tenancy (payable to the provider) if permitted and applicable: Utilities - gas, electricity, water; - Communications - telephone and broadband; Installation of satellite; Television licence; Council Tax
Brochures
Foreland Road, Bembridge, PO35 5XNBrochure- COUNCIL TAXA payment made to your local authority in order to pay for local services like schools, libraries, and refuse collection. The amount you pay depends on the value of the property.Read more about council Tax in our glossary page.
- Band: E
- PARKINGDetails of how and where vehicles can be parked, and any associated costs.Read more about parking in our glossary page.
- Yes
- GARDENA property has access to an outdoor space, which could be private or shared.
- Yes
- ACCESSIBILITYHow a property has been adapted to meet the needs of vulnerable or disabled individuals.Read more about accessibility in our glossary page.
- Ask agent
Foreland Road, Bembridge, PO35 5XN
Add an important place to see how long it'd take to get there from our property listings.
__mins driving to your place
Notes
Staying secure when looking for property
Ensure you're up to date with our latest advice on how to avoid fraud or scams when looking for property online.
Visit our security centre to find out moreDisclaimer - Property reference 33967826. The information displayed about this property comprises a property advertisement. Rightmove.co.uk makes no warranty as to the accuracy or completeness of the advertisement or any linked or associated information, and Rightmove has no control over the content. This property advertisement does not constitute property particulars. The information is provided and maintained by Seafields Estates, Ryde. Please contact the selling agent or developer directly to obtain any information which may be available under the terms of The Energy Performance of Buildings (Certificates and Inspections) (England and Wales) Regulations 2007 or the Home Report if in relation to a residential property in Scotland.
*This is the average speed from the provider with the fastest broadband package available at this postcode. The average speed displayed is based on the download speeds of at least 50% of customers at peak time (8pm to 10pm). Fibre/cable services at the postcode are subject to availability and may differ between properties within a postcode. Speeds can be affected by a range of technical and environmental factors. The speed at the property may be lower than that listed above. You can check the estimated speed and confirm availability to a property prior to purchasing on the broadband provider's website. Providers may increase charges. The information is provided and maintained by Decision Technologies Limited. **This is indicative only and based on a 2-person household with multiple devices and simultaneous usage. Broadband performance is affected by multiple factors including number of occupants and devices, simultaneous usage, router range etc. For more information speak to your broadband provider.
Map data ©OpenStreetMap contributors.







