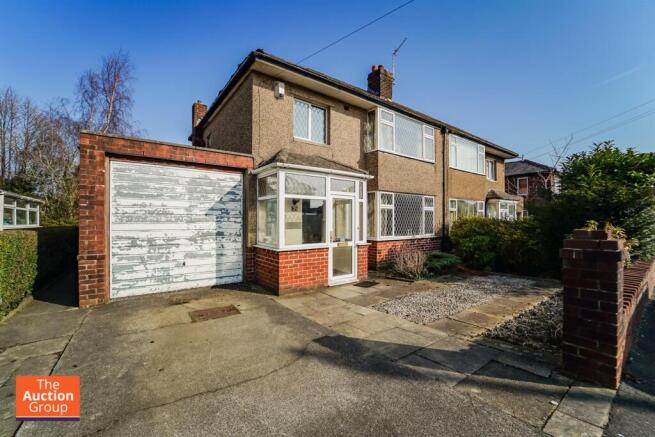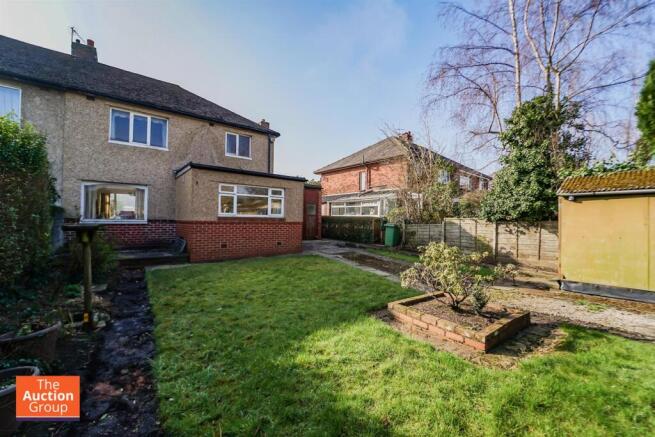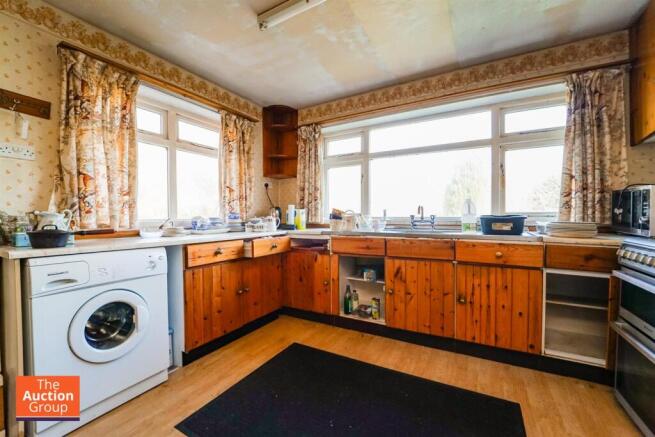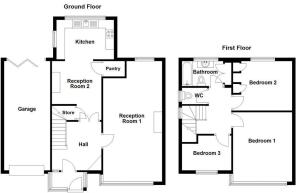Lyndon Avenue, Great Harwood

- PROPERTY TYPE
Semi-Detached
- BEDROOMS
3
- BATHROOMS
1
- SIZE
Ask agent
- TENUREDescribes how you own a property. There are different types of tenure - freehold, leasehold, and commonhold.Read more about tenure in our glossary page.
Freehold
Key features
- Semi Detached Proeprty
- Three Bedrooms
- Three Piece Bathroom Suite
- Ample Living Space
- Bursting with Potential
- Spacious Rear Garden
- Off Road Parking and Garage
- Tenure Freehold
- Council Tax Band D
- EPC Rating TBC
Description
To be sold via online auction - powered by The Auction Group
Nestled on Lyndon Avenue in the charming town of Great Harwood, this semi-detached house presents a superb opportunity for those looking to modernise and customise a property to create their ideal family home. With two generously sized reception rooms, this residence offers ample space with three well-proportioned bedrooms, making it an excellent choice for families or those seeking an exciting development project.
The property boasts a generous garden, perfect for outdoor activities and enjoying the fresh air, while off-road parking ensures convenience for residents and guests alike. Additionally, the attached garage features through access, allowing for further parking options at the rear, which is a rare find in this area.
This property is a blank canvas, ready for your personal touch, and offers the potential to create a spacious and welcoming family home in a sought-after neighbourhood. Don’t miss the chance to make this house your own.
To be sold via Online Auction, via unconditional terms, completion strictly within 28 days
Bidding window opens - TBC
Auction Ends- TBC
Starting price -£165,000 (Reserve price is higher & unpublished)
Fees
All fees are payable by banks transfer only (we do not take card payments )
Buyers premium - Please note that there is a buyers premium of £5000 inc vat that applies to this lot please see the applicable legal pack, payable by the buyer within 2 hours of winning the auction. The buyers premium does not constitute part of the sale price, this is the auctioneers fee and is to be paid over and above the sale price paid to the vendor.
Searches - searches have been ordered and will be made available for download from The Auction Groups website prior to bidding taking place.
Ground Floor -
Entrance Porch - 1.91m x 0.94m (6'3 x 3'1) - UPVC double glazed front door, UPVC double glazed windows, terracotta tiled flooring and single glazed door and window to hall.
Hall - 3.02m x 2.41m (9'11 x 7'11) - Central heating radiator, fitted storage, doors leading to two reception rooms and stairs to first floor.
Reception Room One - 5.69m x 3.38m (18'8 x 11'1 ) - Two UPVC double glazed windows, central heating radiator, and living flame gas fire with stone and tiled surround.
Reception Room Two - 3.00m x 2.74m (9'10 x 9'0) - Central heating radiator, radiant fire, doors to understairs storage, pantry, garage and open to kitchen.
Kitchen - 3.51m x 2.41m (11'6 x 7'11) - Two hardwood double glazed windows, range of wall and base units with laminate work surfaces, freestanding oven with four ring electric hob, stainless steel sink and double drainer with mixer tap and wood effect flooring.
Garage - 6.60m x 2.79m (21'8 x 9'2) - Hardwood single glazed window, bi-folding door to rear and up and over garage door.
First Floor -
Landing - Hardwood single glazed window, smoke detector, doors leading to three bedrooms, bathroom and WC.
Bedroom One - 3.76m x 3.61m (12'4 x 11'10) - UPVC double glazed window, central heating radiator and fitted wardrobes.
Bedroom Two - 3.61m x 2.90m (11'10 x 9'6) - Hardwood single glazed window, central heating radiator and fitted wardrobes.
Bedroom Three - 3.02m x 2.13m (9'11 x 7'0) - UPVC double glazed window and central heating radiator.
Bathroom - 2.54m x 1.65m (8'4 x 5'5 ) - Hardwood single glazed window, vanity top wash basin with mixer tap, bidet, panel bath with mixer tap, rinse head and overhead electric feed shower and airing cupboard.
Wc - 1.60m x 0.97m (5'3 x 3'2 ) - Hardwood double glazed frosted window, dual flush WC, dado rail. partially tiled elevations and vinyl flooring.
External -
Rear - Enclosed garden with laid to lawn, paving, bedding areas, mature shrubbery and access to outbuilding.
Front - Paving, stone chippings, bedding areas, off road parking and access to garage.
Brochures
Lyndon Avenue, Great Harwood- COUNCIL TAXA payment made to your local authority in order to pay for local services like schools, libraries, and refuse collection. The amount you pay depends on the value of the property.Read more about council Tax in our glossary page.
- Band: D
- PARKINGDetails of how and where vehicles can be parked, and any associated costs.Read more about parking in our glossary page.
- Yes
- GARDENA property has access to an outdoor space, which could be private or shared.
- Yes
- ACCESSIBILITYHow a property has been adapted to meet the needs of vulnerable or disabled individuals.Read more about accessibility in our glossary page.
- Ask agent
Lyndon Avenue, Great Harwood
Add an important place to see how long it'd take to get there from our property listings.
__mins driving to your place
Get an instant, personalised result:
- Show sellers you’re serious
- Secure viewings faster with agents
- No impact on your credit score
Your mortgage
Notes
Staying secure when looking for property
Ensure you're up to date with our latest advice on how to avoid fraud or scams when looking for property online.
Visit our security centre to find out moreDisclaimer - Property reference 33857662. The information displayed about this property comprises a property advertisement. Rightmove.co.uk makes no warranty as to the accuracy or completeness of the advertisement or any linked or associated information, and Rightmove has no control over the content. This property advertisement does not constitute property particulars. The information is provided and maintained by The Auction Group Limited, Auction. Please contact the selling agent or developer directly to obtain any information which may be available under the terms of The Energy Performance of Buildings (Certificates and Inspections) (England and Wales) Regulations 2007 or the Home Report if in relation to a residential property in Scotland.
Auction Fees: The purchase of this property may include associated fees not listed here, as it is to be sold via auction. To find out more about the fees associated with this property please call The Auction Group Limited, Auction on 01254 963355.
*Guide Price: An indication of a seller's minimum expectation at auction and given as a “Guide Price” or a range of “Guide Prices”. This is not necessarily the figure a property will sell for and is subject to change prior to the auction.
Reserve Price: Each auction property will be subject to a “Reserve Price” below which the property cannot be sold at auction. Normally the “Reserve Price” will be set within the range of “Guide Prices” or no more than 10% above a single “Guide Price.”
*This is the average speed from the provider with the fastest broadband package available at this postcode. The average speed displayed is based on the download speeds of at least 50% of customers at peak time (8pm to 10pm). Fibre/cable services at the postcode are subject to availability and may differ between properties within a postcode. Speeds can be affected by a range of technical and environmental factors. The speed at the property may be lower than that listed above. You can check the estimated speed and confirm availability to a property prior to purchasing on the broadband provider's website. Providers may increase charges. The information is provided and maintained by Decision Technologies Limited. **This is indicative only and based on a 2-person household with multiple devices and simultaneous usage. Broadband performance is affected by multiple factors including number of occupants and devices, simultaneous usage, router range etc. For more information speak to your broadband provider.
Map data ©OpenStreetMap contributors.




