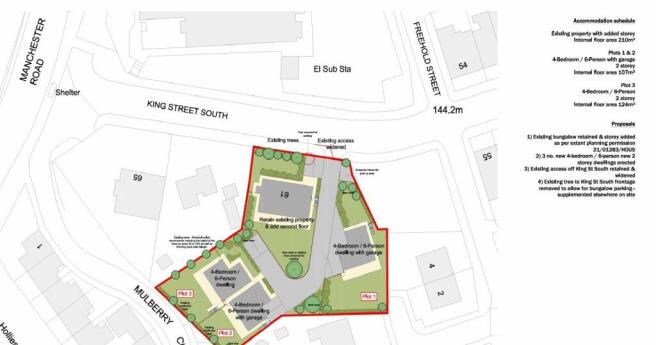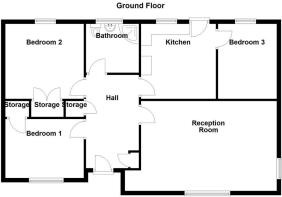King Street South, Rochdale
- PROPERTY TYPE
Residential Development
- BEDROOMS
3
- BATHROOMS
1
- SIZE
Ask agent
Key features
- Tenure Freehold
- Council Tax Band E
- EPC Rating TBC
- Ample Off Road Parking
- Property Comes With Planning Permission
- Three Generously Sized Double Bedrooms
- Abundance Of Outdoor Space
- Viewing Essential
- Close Proximity To Local Amenities
- Easy Access To Major Network Links
Description
To be sold via online auction - powered by The Auction Group
Situated on King Street South in Rochdale, this impressive detached bungalow presents a remarkable opportunity for both investors and families alike. Set on a generous plot, the property comes with planning permission for the construction of three four-bedroom detached double-storey houses at the rear, as well as a second planning approval for a two-storey extension to the existing bungalow, which would transform it into a spacious six-bedroom family home.
The bungalow itself boasts three well-proportioned double bedrooms, providing ample space for comfortable living. The property has been meticulously maintained and presented, ensuring that it is ready for immediate occupation. With an abundance of indoor and outdoor space, it offers a blank canvas for potential buyers to personalise and create their dream home.
To be sold via Online Auction, via unconditional terms, completion strictly within 28 days
Bidding window opens - TBC
Window closes - TBC
Starting price - £375,000 (Reserve price is higher & unpublished)
Fees
All fees are payable by banks transfer only (we do not take card payments)
Buyers premium - Please note that there is a buyers premium that applies to this lot of £8000inc vat (please check the legal pack for further details,) payable by the buyer within 2 hours of winning the auction. The buyers premium does not constitute part of the sale price, this is the auctioneers fee and is to be paid over and above the sale price paid to the vendor.
Searches - searches have been applied for and will be made available for download from The Auction Groups website prior to bidding taking place.
Ground Floor -
Entrance - Hard wood single glazed frosted door to hall.
Hall - 5.13m x 2.49m (16'10 x 8'2) - Central heating radiator, loft access, two storage cupboards, doors to reception room, kitchen two bedrooms and bathroom.
Reception Room - 6.38m x 4.24m (20'11 x 13'11) - Two UPVC double glazed windows, central heating radiator, gas fire with stone hearth and surround, television point.
Kitchen - 3.63m x 3.53m (11'11 x 11'7) - UPVC double glazed window, central heating radiator, range of panel wall and base units, marble effect surface, tiled splash back, stainless steel sink and drainer with mixer tap, space for oven and fridge freezer, plumbed for washing machine, wood effect lino, door to bedroom three and UPVC door to rear.
Bedroom Three - 3.63m x 2.77m (11'11 x 9'1) - UPVC double glazed window, central heating radiator, coving and wood effect laminate flooring.
Bedroom One - 3.71m x 3.63m (12'2 x 11'11) - UPVC double glazed window, central heating radiator and fitted wardrobe.
Bedroom Two - 3.71m x 3.56m (12'2 x 11'8) - UPVC double glazed window, central heating radiator, Baxi boiler and fitted wardrobe.
Bathroom - 2.49m x 2.31m (8'2 x 7'7) - UPVC double glazed frosted window, central heating radiator, low flush WC, pedestal wash basin with mixer tap, panel bath with mixer tap, tiled elevation and wood effect laminate flooring.
External - Outline planning for 3/4 bedrooms detached double storey house at rear.
Second planning - adding second storey to bungalow to make six bedroom house.
Brochures
King Street South, RochdaleEnergy Performance Certificates
EE RatingKing Street South, Rochdale
NEAREST STATIONS
Distances are straight line measurements from the centre of the postcode- Rochdale Station0.4 miles
- Rochdale Town Centre Tram Stop0.7 miles
- Castleton Station1.3 miles
Notes
Disclaimer - Property reference 33914897. The information displayed about this property comprises a property advertisement. Rightmove.co.uk makes no warranty as to the accuracy or completeness of the advertisement or any linked or associated information, and Rightmove has no control over the content. This property advertisement does not constitute property particulars. The information is provided and maintained by The Auction Group Limited, Auction. Please contact the selling agent or developer directly to obtain any information which may be available under the terms of The Energy Performance of Buildings (Certificates and Inspections) (England and Wales) Regulations 2007 or the Home Report if in relation to a residential property in Scotland.
Auction Fees: The purchase of this property may include associated fees not listed here, as it is to be sold via auction. To find out more about the fees associated with this property please call The Auction Group Limited, Auction on 01254 963355.
*Guide Price: An indication of a seller's minimum expectation at auction and given as a “Guide Price” or a range of “Guide Prices”. This is not necessarily the figure a property will sell for and is subject to change prior to the auction.
Reserve Price: Each auction property will be subject to a “Reserve Price” below which the property cannot be sold at auction. Normally the “Reserve Price” will be set within the range of “Guide Prices” or no more than 10% above a single “Guide Price.”
Map data ©OpenStreetMap contributors.





