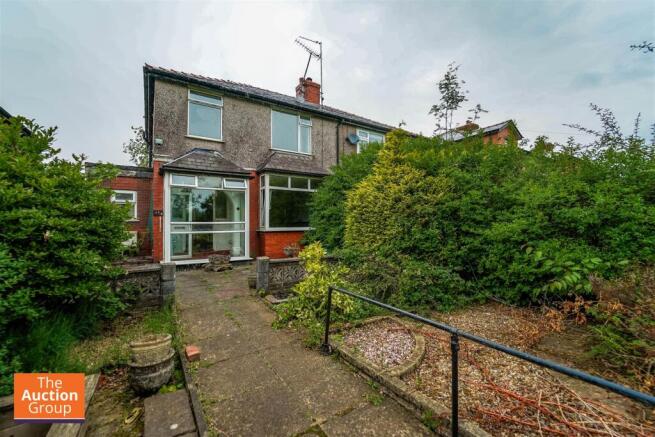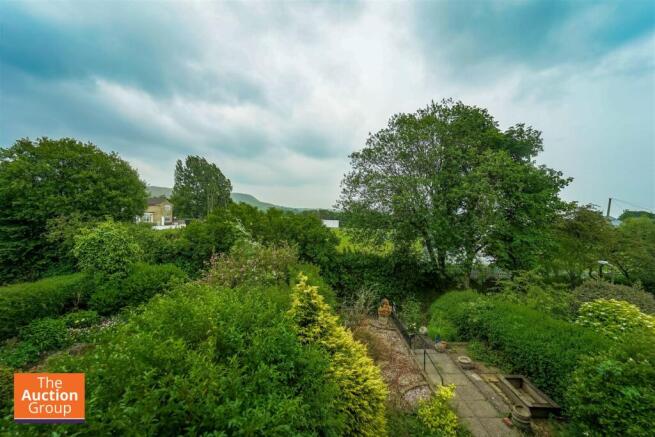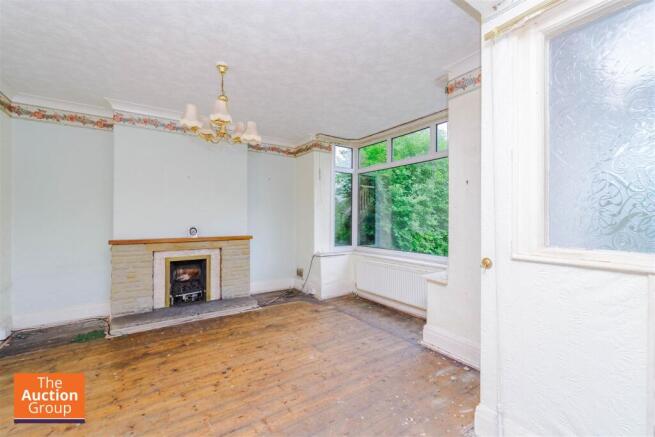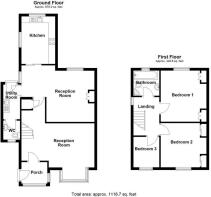Gincroft Lane, Ramsbottom, Bury

- PROPERTY TYPE
Semi-Detached
- BEDROOMS
3
- BATHROOMS
1
- SIZE
Ask agent
Key features
- Semi Detached Property
- Investment Opportunity
- Three Bedrooms
- Two Reception Rooms
- Fitted Kitchen And Separate Utility Room
- Enclosed Rear Garden
- Garage Parking
- Tenure: Leasehold
- Council Tax Band: D
- EPC Rating: D
Description
To be sold via online auction - powered by The Auction Group
Nestled on the charming Gincroft Lane in Ramsbottom, Bury, this semi-detached house presents an excellent opportunity for those seeking a home with considerable potential. With two inviting reception rooms, this property offers ample space for both relaxation and entertaining, making it ideal for those who enjoy hosting guests. Situated in a popular location, this home benefits from the vibrant community spirit that Ramsbottom is known for. Residents can enjoy the delightful local amenities, including shops, cafes, and parks, all within easy reach. The area is well-connected, making commuting to nearby towns and cities straightforward.
This property is brimming with potential, allowing you to put your personal stamp on it and create the perfect living space tailored to your needs. Whether you are a first-time buyer, a growing family, or an investor looking for a promising opportunity, this home on Gincroft Lane is certainly worth considering. Embrace the chance to transform this house into your dream home in a sought-after location.
To be sold via Online Auction, via unconditional terms, completion strictly within 28 days
Bidding window opens - TBC
Window closes - TBC
Starting price - £200,000 (Reserve price is higher & unpublished)
Fees
All fees are payable by banks transfer only (we do not take card payments)
Buyers premium - Please note that there is a buyers premium that applies to this lot of £6000 inc vat (please check the legal pack for further details,) payable by the buyer within 2 hours of winning the auction. The buyers premium does not constitute part of the sale price, this is the auctioneers fee and is to be paid over and above the sale price paid to the vendor.
Searches - searches have been ordered and will be made available for download from The Auction Groups website prior to bidding taking place
Ground Floor -
Porch - 1.98m x 1.65m (6'6 x 5'5) - UPVC double glazed entrance door, UPVC double glazed window, tiled floor and hardwood single glazed frosted door to reception room one.
Reception Room One - 5.64m x 5.23m (18'6 x 17'2) - UPVC double glazed box window, central heating radiator, coving, smoke alarm, gas fire, stone hearth and surround, under stairs storage and single glazed door to reception room two.
Reception Room Two - 5.64m x 3.94m (18'6 x 12'11) - Two UPVC double glazed windows, central heating radiator, coving, fitted storage and doors to kitchen and utility room.
Kitchen - 3.66m x 2.59m (12' x 8'6) - Two UPVC double glazed windows, central heating radiator, spotlights, cream wall and base units, granite effect worktops, tiled splash back, one and half bowl ceramic sink with draining board and mixer tap, integrated electric oven, four ring electric hob, extractor hood, plumbing for dishwasher, space for fridge freezer and tile effect vinyl flooring.
Utility Room - 2.67m x 1.30m (8'9 x 4'3) - Stainless steel sink with draining board and traditional taps, Vailliant boiler, tile effect lino flooring, door to WC and UPVC double glazed door to rear.
Wc - 1.47m x 1.30m (4'10 x 4'3) - UPVC double glazed frosted window, central heating radiator, low flush WC, pedestal wash basin with traditional taps and tile effect lino flooring.
First Floor -
Landing - 2.49m x 1.96m (8'2 x 6'5) - UPVC double glazed window and doors to three bedrooms and bathroom.
Bedroom One - 3.94m x 3.53m (12'11 x 11'7) - UPVC double glazed window, central heating radiator and fitted wardrobes.
Bedroom Two - 3.56m x 3.38m (11'8 x 11'1) - UPVC double glazed window and central heating radiator.
Bathroom - 2.41m x 1.96m (7'11 x 6'5) - UPVC double glazed frosted window, central heating radiator, loft access, dual flush WC, vanity top wash basin with mixer taps, panel bath with traditional tap and direct feed shower over, direct feed shower in corner enclosure and tiled elevation.
External -
Front - Laid to lawn garden, paving, mature shrubs and detached garage.
Rear - Laid to lawn garden, paving, bedding areas and mature shrubs.
Summary - AN IMRPESSIVE SEMI DETACHED FAMILY HOME
Nestled in the charming village of Edenfield, Gin Croft Lane presents an impressive extended semi-detached house that is sure to capture the hearts of potential buyers. This delightful property boasts three well-proportioned bedrooms and a modern bathroom, making it an ideal family home.
As you step inside, you will find two inviting reception rooms that offer ample space for relaxation and entertaining. The fantastic kitchen, complemented by a utility extension, provides a practical and stylish area for culinary pursuits. The property is a blank canvas, bursting with potential for you to personalise and make your own.
One of the standout features of this home is the breath-taking, uninterrupted views overlooking the cricket field and the picturesque countryside. These views create a serene backdrop, enhancing the overall appeal of the property.
Outside, the property benefits from off-road parking, a detached garage, and fantastic garden space to both the front and rear. This outdoor space is perfect for enjoying the fresh air or hosting gatherings with family and friends.
In summary, this remarkable property on Gin Croft Lane is not to be missed. With its prime location, spacious living areas, and stunning views, it offers a wonderful opportunity for anyone looking to settle in the heart of Edenfield.
For further information or to arrange a viewing please contact our Auction Group at your earliest convenience.
Brochures
Gincroft Lane, Ramsbottom, Bury- COUNCIL TAXA payment made to your local authority in order to pay for local services like schools, libraries, and refuse collection. The amount you pay depends on the value of the property.Read more about council Tax in our glossary page.
- Band: D
- PARKINGDetails of how and where vehicles can be parked, and any associated costs.Read more about parking in our glossary page.
- Yes
- GARDENA property has access to an outdoor space, which could be private or shared.
- Yes
- ACCESSIBILITYHow a property has been adapted to meet the needs of vulnerable or disabled individuals.Read more about accessibility in our glossary page.
- Ask agent
Gincroft Lane, Ramsbottom, Bury
Add an important place to see how long it'd take to get there from our property listings.
__mins driving to your place
Get an instant, personalised result:
- Show sellers you’re serious
- Secure viewings faster with agents
- No impact on your credit score
Your mortgage
Notes
Staying secure when looking for property
Ensure you're up to date with our latest advice on how to avoid fraud or scams when looking for property online.
Visit our security centre to find out moreDisclaimer - Property reference 33963211. The information displayed about this property comprises a property advertisement. Rightmove.co.uk makes no warranty as to the accuracy or completeness of the advertisement or any linked or associated information, and Rightmove has no control over the content. This property advertisement does not constitute property particulars. The information is provided and maintained by The Auction Group Limited, Auction. Please contact the selling agent or developer directly to obtain any information which may be available under the terms of The Energy Performance of Buildings (Certificates and Inspections) (England and Wales) Regulations 2007 or the Home Report if in relation to a residential property in Scotland.
Auction Fees: The purchase of this property may include associated fees not listed here, as it is to be sold via auction. To find out more about the fees associated with this property please call The Auction Group Limited, Auction on 01254 963355.
*Guide Price: An indication of a seller's minimum expectation at auction and given as a “Guide Price” or a range of “Guide Prices”. This is not necessarily the figure a property will sell for and is subject to change prior to the auction.
Reserve Price: Each auction property will be subject to a “Reserve Price” below which the property cannot be sold at auction. Normally the “Reserve Price” will be set within the range of “Guide Prices” or no more than 10% above a single “Guide Price.”
*This is the average speed from the provider with the fastest broadband package available at this postcode. The average speed displayed is based on the download speeds of at least 50% of customers at peak time (8pm to 10pm). Fibre/cable services at the postcode are subject to availability and may differ between properties within a postcode. Speeds can be affected by a range of technical and environmental factors. The speed at the property may be lower than that listed above. You can check the estimated speed and confirm availability to a property prior to purchasing on the broadband provider's website. Providers may increase charges. The information is provided and maintained by Decision Technologies Limited. **This is indicative only and based on a 2-person household with multiple devices and simultaneous usage. Broadband performance is affected by multiple factors including number of occupants and devices, simultaneous usage, router range etc. For more information speak to your broadband provider.
Map data ©OpenStreetMap contributors.




