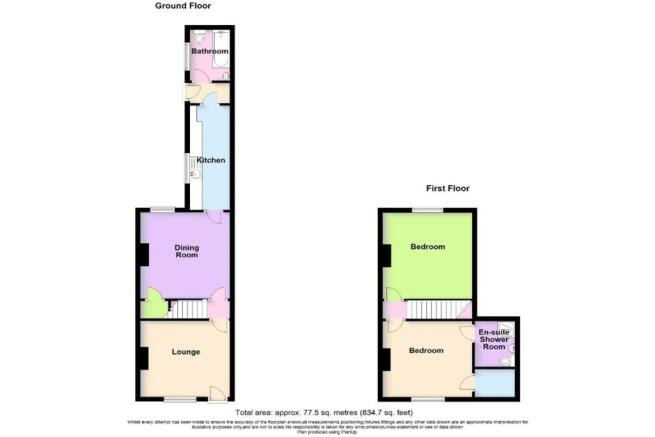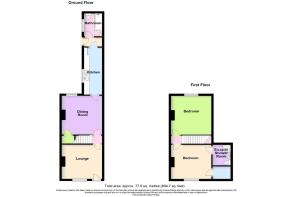Percival Lane, Runcorn, WA7 4UY

Letting details
- Let available date:
- Now
- Deposit:
- £917A deposit provides security for a landlord against damage, or unpaid rent by a tenant.Read more about deposit in our glossary page.
- Min. Tenancy:
- 6 months How long the landlord offers to let the property for.Read more about tenancy length in our glossary page.
- Let type:
- Long term
- Furnish type:
- Unfurnished
- Council Tax:
- Ask agent
- BEDROOMS
2
- BATHROOMS
2
- SIZE
Ask agent
Key features
- A deceptively spacious mid terrace property
- Two reception rooms.
- En-suite shower room in master bedroom and additional downstairs bathroom
- Communal off road parking area to front
- Viewing is highly recommended to appreciate
- Fees apply
Description
Floor Plan
Ground Floor
Lounge: 11'9 (3.58m) x 10'10 (3.3m)
Accessed via cottage style UPVC door incorporating obscure double glazed panel, UPVC double glazed window to front, feature exposed brick fireplace and chimney breast with stone slab hearth complemented by antique pine style fitted cupboard set into chimney breast recess concealing electric meter and gas meter, period style exposed wood floorboards including fitted door mat, double panel radiator, attractive wood panel doors with chrome door handles leading to inner hall.
Inner Hall:
Ceramic tiled flooring which continues through to dining room, staircase leading to first floor with fitted carpets and access to dining room via attractive wood panel door with chrome handles.
Dining Room: 11'9 (3.58m) into recess x 11'4 (3.45m)
UPVC double glazed window to rear, victorian style cast iron fireplace with decorative tile inserts, slate hearth and ornate carved timber fireplace surround, complementary ceramic tiled flooring, double panel radiator, attractive wood panel doors with chrome handles leading to useful under stairs storage area/cloak cupboard and etched glass panel door leading to breakfast kitchen with chrome handles.
Breakfast Kitchen: 14' (4.27m) x 5'3 (1.6m)
A contemporary style fitted kitchen with high gloss cream fronted units and brushed steel long bar handles, including extra wide drawers and deep pan drawers, pull out larder cupboard, range of base units and wall units including two frosted glass fronted display cabinets, complementary roll edge work surface incorporating stainless steel electric hob with electric oven beneath and canopy extractor hood above, stainless steel sink and drainer with mixer taps over, cupboard housing combi central heating boiler, matching breakfast bar with radiator set underneath, continuation of ceramic tiled flooring from dining room, recessed ceiling spotlights, UPVC double glazed window to side and access through to rear vestibule/utility area.
Rear Vestibule/Utility Area:
Work surface creating recess with plumbing for a washing machine and surface space above, recessed ceiling spotlights, continuation of ceramic tiled flooring from kitchen, UPVC obscure double glazed door leading to rear courtyard and access to bathroom via wood panel doors with chrome handles.
Bathroom: 7'9 (2.36m) x 5'4 (1.63m)
A modern style fitted bathroom suite comprising of panel bath, pedestal wash basin, low level w.c. with dual push button flush, arched chrome ladder style heated towel rail, half height tiling to walls, UPVC obscure double glazed window to side with recess ceiling spotlights and extractor fan.
First Floor
Stairs and Landing:
Provide access to both bedrooms.
Master Bedroom: 11'9 (3.58m) into recess x 10'10 (3.3m)
UPVC double glazed window to front with pleasant tree lined outlook beyond, double panel radiator, newly carpeted, central ceiling rose, access to walk in wardrobe and en-suite via attractive wood panel doors with chrome handles. The walk in wardrobe incorporates lighting, shelving, hanging rail and carpeting.
En-Suite: 7'2 (2.18m) x 3'7 (1.09m)
Well appointed en-suite shower room with large recess shower tray incorporating full tiling within, electric shower and sliding shower screen door, low level w.c. with dual push button flush, pedestal wash basin with mixer tap over, recess ceiling spotlights and additional ceiling light, large wall mounted mirror, extractor fan.
Bedroom 2: 11'9 (3.58m) x 11'5 (3.48m)
UPVC double glazed window to rear with private outlook beyond, single panel radiator, newly carpeted and built in wardrobe/storage cupboard incorporating hanging rail and shelving.
Externally
To the front of the property there is communal block paved driveway area available to local residents. This is on an unallocated basis but is a useful feature for all residence in Percival Lane. To the rear of the property there is a pleasant walled courtyard with walls being white washed and space for outside enjoyment. Timber gate set to the rear boundary provides access to shared pathway for bin access etc.
Local Authority
Halton Borough Council, Municipal Building, Kingsway, Widnes, Cheshire, WA8 7QF. Telephone: .
Council Tax Band
Tax Band A.
49 Church Street, Runcorn
Social Media
You may download, store and use the material for your own personal use and research. You may not republish, retransmit, redistribute or otherwise make the material available to any party or make the same available on any website, online service or bulletin board of your own or of any other party or make the same available in hard copy or in any other media without the website owner`s express prior written consent. The website owner`s copyright must remain on all reproductions of material taken from this website.
In compliance with the Solicitors Code of Conduct 2007 we confirm to you that we will receive a referral fee for instructing the solicitor dealing with your transaction. Full details will be given with any quotation. This will not be charged to you in any way.
- COUNCIL TAXA payment made to your local authority in order to pay for local services like schools, libraries, and refuse collection. The amount you pay depends on the value of the property.Read more about council Tax in our glossary page.
- Ask agent
- PARKINGDetails of how and where vehicles can be parked, and any associated costs.Read more about parking in our glossary page.
- Yes
- GARDENA property has access to an outdoor space, which could be private or shared.
- Yes
- ACCESSIBILITYHow a property has been adapted to meet the needs of vulnerable or disabled individuals.Read more about accessibility in our glossary page.
- Ask agent
Percival Lane, Runcorn, WA7 4UY
Add an important place to see how long it'd take to get there from our property listings.
__mins driving to your place
Notes
Staying secure when looking for property
Ensure you're up to date with our latest advice on how to avoid fraud or scams when looking for property online.
Visit our security centre to find out moreDisclaimer - Property reference 60048. The information displayed about this property comprises a property advertisement. Rightmove.co.uk makes no warranty as to the accuracy or completeness of the advertisement or any linked or associated information, and Rightmove has no control over the content. This property advertisement does not constitute property particulars. The information is provided and maintained by Edwards Grounds, Runcorn. Please contact the selling agent or developer directly to obtain any information which may be available under the terms of The Energy Performance of Buildings (Certificates and Inspections) (England and Wales) Regulations 2007 or the Home Report if in relation to a residential property in Scotland.
*This is the average speed from the provider with the fastest broadband package available at this postcode. The average speed displayed is based on the download speeds of at least 50% of customers at peak time (8pm to 10pm). Fibre/cable services at the postcode are subject to availability and may differ between properties within a postcode. Speeds can be affected by a range of technical and environmental factors. The speed at the property may be lower than that listed above. You can check the estimated speed and confirm availability to a property prior to purchasing on the broadband provider's website. Providers may increase charges. The information is provided and maintained by Decision Technologies Limited. **This is indicative only and based on a 2-person household with multiple devices and simultaneous usage. Broadband performance is affected by multiple factors including number of occupants and devices, simultaneous usage, router range etc. For more information speak to your broadband provider.
Map data ©OpenStreetMap contributors.






