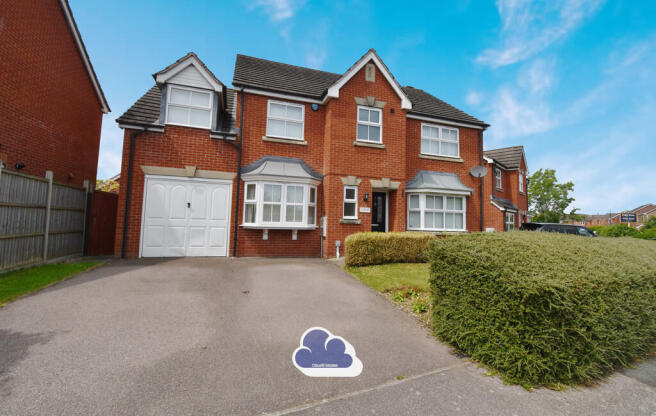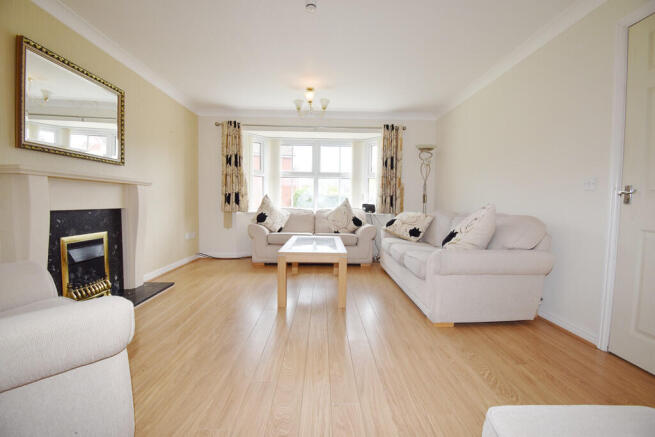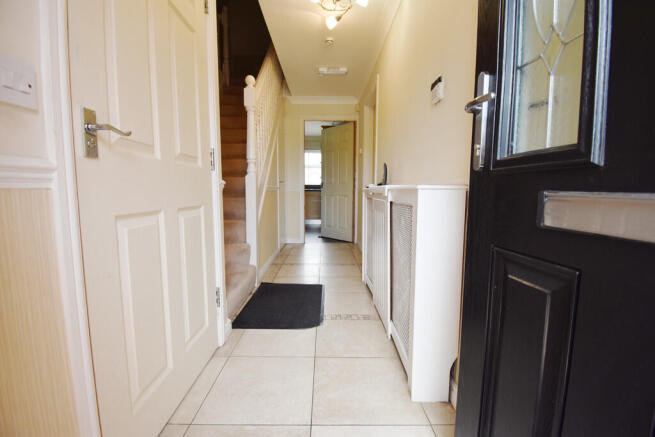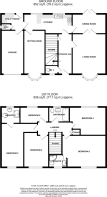Fow Oak, Coventry

- PROPERTY TYPE
Detached
- BEDROOMS
5
- BATHROOMS
3
- SIZE
Ask agent
- TENUREDescribes how you own a property. There are different types of tenure - freehold, leasehold, and commonhold.Read more about tenure in our glossary page.
Freehold
Key features
- Detached Luxury Home
- Five Spacious Bedrooms
- Two Ensuite Bathroom
- Modern Open Layout
- HMO Investment Potential – Estimated £550 PCM per room
- Private Garage
- Off-Road Parking for Two Vehicle
- Spacious Rear Garden
- No Upward Chain
- Prime Location
Description
Inside, the property features five generously sized bedrooms, including two beautifully appointed ensuite bathrooms, and a total of five toilets for added convenience. The heart of the home is a sleek, fully equipped kitchen that flows seamlessly into a dedicated dining room, creating the perfect space for everyday living and entertaining guests. The layout offers flexibility, comfort, and privacy throughout.
Outside, the home continues to impress with a private garage and ample off-road parking, accommodating multiple vehicles with ease. The detached design enhances privacy and exclusivity, while the surrounding greenery and well-connected roads offer a tranquil lifestyle with quick access to Coventry's city centre and amenities.
For investors, this property presents a unique opportunity to convert into a six-bedroom HMO, with strong rental potential of approximately £550 PCM per room. Its location near Powerleague sports centre (just 4 minutes away), West Coventry Academy, and the University of Warwick makes it especially attractive to student and professional tenants.
This beautiful property is situated in a prime Coventry postcode, offering peaceful living, great schools, and fast access to the city centre. Close to the University of Warwick and Powerleague, it's ideal for families, professionals, and investors. Quiet, green, and well-connected-this location ticks every box.
With vacant possession and no onward chain, this turn-key property is ready to move into or let immediately. Combining luxury, space, and investment potential, it's a rare find in today's market. **Book your viewing today and secure this outstanding opportunity.**
Important Note To Purchasers
As part of compliance with Anti-Money Laundering Regulations, prospective purchasers will be required to provide identification documents at a later stage. Your cooperation in this matter is appreciated to ensure there are no unnecessary delays in the sale process.
While we strive to provide accurate and reliable sales particulars, they do not constitute or form part of any offer or contract. No information provided should be relied upon as a statement of fact. Additionally, any services, systems, or appliances listed have not been tested by us, and we make no guarantees regarding their functionality or efficiency.
All measurements are intended as a general guide for prospective buyers and may not be exact. Some details may be subject to vendor approval. If you require further clarification, particularly if you are traveling a significant distance to view the property, please contact us.
The final agreement on fixtures and fittings will be determined between the buyer and seller through the official fixtures and fittings form, which will form part of the legal contract handled by the conveyancing solicitors. As the marketing estate agent, none of our particulars or discussions are legally binding, only formal solicitor documentation holds legal weight.
Cloud9 Estates has not verified the legal title of the property, and buyers are advised to seek confirmation through their solicitor.
LIVING ROOM 5.18m x 3.77m Max by 4.55m Minimum
DINING ROOM 3.83m x 3.28m Max
KITCHEN 4.86m x 3.20m Max by 2.78m Minimum
SITTING ROOM 2.37m x 5.41m Max
GARAGE 2.52m x 5.16m Max
UTILITY ROOM 2.44m x 2.78m Max by 1.80m Minimum
WC 1 1.05m x 2.00m Max
WC 2 1.48m x 0.95m Max
BEDROOM 1 4.90m x 3.53m Max
BEDROOM 2 2.68m x 4.39m Max by 1.56m x 3.78m Minimum
BEDROOM 3 2.47m x 4.35m Max
BEDROOM 4 3.85m x 3.68m Max by 3.11m Minimum
BEDROOM 5 3.17m x 2.37m Max by 2.14m Minimum
BATHROOM 2.12m x 2.10m Max
LANDING 3.18m x 1.76m Max
ENSUITE 1 2.02m x 1.38m Max
ENSUITE 2 2.45m x 1.21m Max
Brochures
S1 4pp SALES- COUNCIL TAXA payment made to your local authority in order to pay for local services like schools, libraries, and refuse collection. The amount you pay depends on the value of the property.Read more about council Tax in our glossary page.
- Band: F
- PARKINGDetails of how and where vehicles can be parked, and any associated costs.Read more about parking in our glossary page.
- Garage,Off street
- GARDENA property has access to an outdoor space, which could be private or shared.
- Yes
- ACCESSIBILITYHow a property has been adapted to meet the needs of vulnerable or disabled individuals.Read more about accessibility in our glossary page.
- Ask agent
Fow Oak, Coventry
Add an important place to see how long it'd take to get there from our property listings.
__mins driving to your place
Get an instant, personalised result:
- Show sellers you’re serious
- Secure viewings faster with agents
- No impact on your credit score
Your mortgage
Notes
Staying secure when looking for property
Ensure you're up to date with our latest advice on how to avoid fraud or scams when looking for property online.
Visit our security centre to find out moreDisclaimer - Property reference 101851019208. The information displayed about this property comprises a property advertisement. Rightmove.co.uk makes no warranty as to the accuracy or completeness of the advertisement or any linked or associated information, and Rightmove has no control over the content. This property advertisement does not constitute property particulars. The information is provided and maintained by Cloud9 Estates Ltd, Coventry. Please contact the selling agent or developer directly to obtain any information which may be available under the terms of The Energy Performance of Buildings (Certificates and Inspections) (England and Wales) Regulations 2007 or the Home Report if in relation to a residential property in Scotland.
*This is the average speed from the provider with the fastest broadband package available at this postcode. The average speed displayed is based on the download speeds of at least 50% of customers at peak time (8pm to 10pm). Fibre/cable services at the postcode are subject to availability and may differ between properties within a postcode. Speeds can be affected by a range of technical and environmental factors. The speed at the property may be lower than that listed above. You can check the estimated speed and confirm availability to a property prior to purchasing on the broadband provider's website. Providers may increase charges. The information is provided and maintained by Decision Technologies Limited. **This is indicative only and based on a 2-person household with multiple devices and simultaneous usage. Broadband performance is affected by multiple factors including number of occupants and devices, simultaneous usage, router range etc. For more information speak to your broadband provider.
Map data ©OpenStreetMap contributors.




