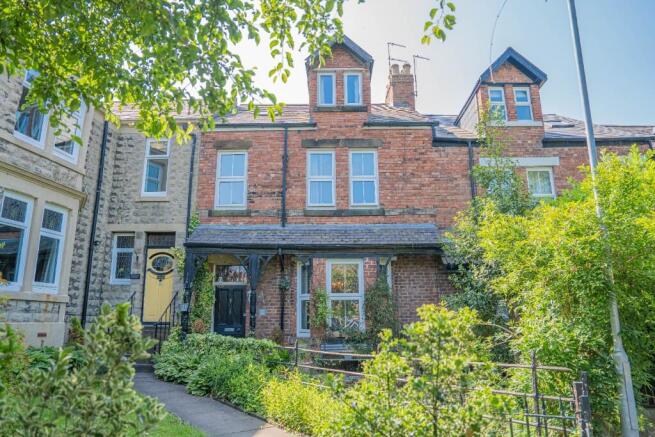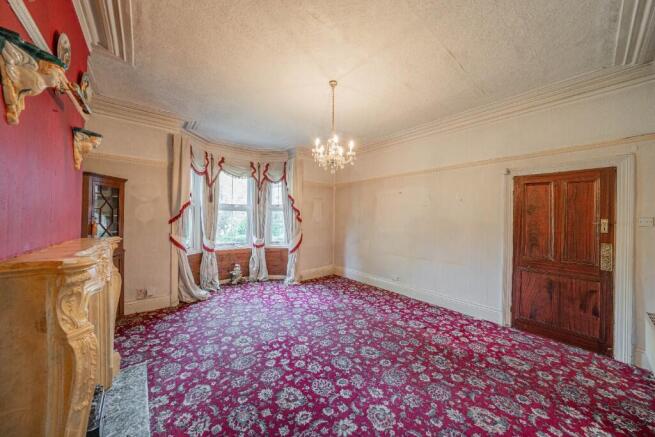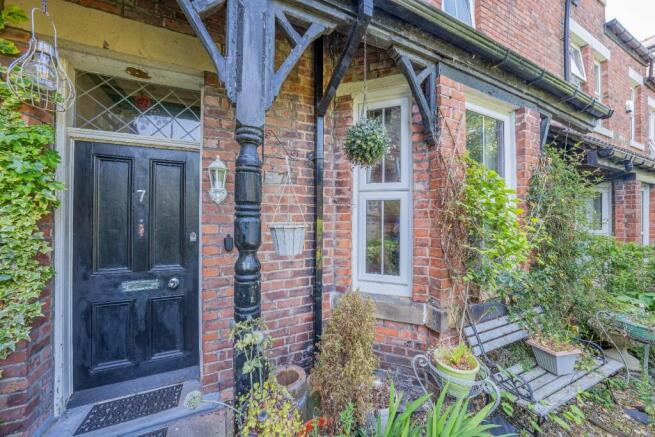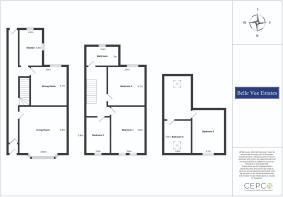
5 bedroom terraced house for sale
Albert Drive, Low Fell, Gateshead, Tyne And Wear, NE9

- PROPERTY TYPE
Terraced
- BEDROOMS
5
- BATHROOMS
1
- SIZE
Ask agent
- TENUREDescribes how you own a property. There are different types of tenure - freehold, leasehold, and commonhold.Read more about tenure in our glossary page.
Freehold
Key features
- ***NO ONWARD CHAIN***
- VICTORIAN MID TERRACED HOUSE
- FIVE BEDROOMS
- OVER THREE FLOORS
- REFURBISHMENT PROJECT
- GARAGE & COURTYARD
- FRONT GARDEN
- OVERLOOKING ALBERT PARK
- COUNCIL TAX BAND C
Description
***NO ONWARD CHAIN***
We are delighted to welcome to the sales market this Victorian mid terrace property which is presented over three floors.
The accommodation which has been loved and cherished by the same family for over 45 years is now ready to move forward into its next chapter.
The property which does require updating offers the amazing opportunity to create a beautiful family home by adding your own stamp and style .
The deceptively spacious internal layout which retains many original feature briefly comprises entrance vestibule, hallway with original spindled staircase, well proportioned living room overlooking the front garden, second reception room to the rear, mid hall leading to the kitchen and rear hallway allowing access to the rear courtyard.
The staircase leads up to a half landing which in turn allows access into a larger than average family bathroom. From the first floor landing doors lead into three well proportioned bedrooms and the staircase continues up to the second floor where two further bedrooms are located.
Externally to the front of the property is a walled low maintenanced gravelled garden with mature planting. To the rear is a yard with garage which has an electric roller shutter door. The yard also gives gated access to the service lane.
The accommodation overlooks Albert park, a residents private park ideal for socialising with neighbours and friends
This very popular street is situated within a stone's throw of the vibrant High Street in Low Fell which is one of Tyneside's most desirable residential locations. The area has a strong village like feel to it and offers excellent local businesses which meet everyday shopping needs. Low Fell offers an excellent choice of local primary and secondary schools making it very popular with growing families. The area boasts its own Post Office, library and a good choice of restaurants and bars which provide great nights out as well as a relaxed daytime café culture.
A great local bus service is in operation which connects into Gateshead Metro station making for easy onward travel. Superb road links both North and South offer excellent commuting options.
We highly recommend early viewing to avoid disappointment.
ENTRANCE VESTIBULE
4' 2" x 4' 7" (1.290m x 1.408m)
The property is accessed via a traditional front door leading into the entrance vestibule with dado rail, original cornicing and internal door.
HALLWAY
21' 6" x 4' 2" (6.563m x 1.279m)
Retaining the original ornate cornicing and plaster corbels. With ceiling rose, two central heating radiators and dado rail.
LIVING ROOM
18' 6" x 15' 3" (5.647m x 4.655m)
A generously sized reception room located to the front of the property with a double glazed bay window offering garden views. Original cornicing, picture rail and warmed via two central heating radiators. The room has a marble effect fireplace and hearth with coal effect fire and wall lights.
MIDDLE HALL
6' 9" x 3' 1" (2.069m x 0.946m)
Laminate flooring, dado rail and understair storage cupboard.
SECOND RECEPTION ROOM
13' 5" x 12' 8" (4.107m x 3.871m)
A double glazed window to the rear elevation. This is a good size reception room or separete dining room. Fitted with a wooden fire surround with tiled insert and hearth also fitted mirror above. With cornicing, ceiling rose and pictire rail.
KITCHEN
12' 7" x 7' 11" (3.851m x 2.436m)
Fitted with a range of wall and base units with contrasting worktops. Stainless steel sink and drainer unit and plumbing for a washing machine and dish washer. Integrated gas hob, oven and extractor hood and wall mounted combi boiler. Dual aspect double glazed windows, partially tiled walls and laminate flooring.
REAR HALL
13' 7" x 2' 11" (4.158m x 0.897m)
Leading to an external door to the rear elevation.
FIRST FLOOR HALF LANDING
6' 11" x 4' 4" (2.130m x 1.322m)
Staircase leading up to the first floor accommodation, dado rail and access into family bathroom
BATHROOM
11' 3" x 6' 3" (3.442m x 1.923m)
The bathroom comprises panelled bath, low level WC, vanity unit with hand basin and storage, fitted wall unit and shower enclosure with PVC walls. The bathroom has PVC ceiling with fitted down lights, partially tiled walls, extractor fan, central heating radiator and vinyl flooring. A double glazed window id to the rear elevation.
FIRST FLOOR LANDING
9' 5" x 7' 0" (2.887m x 2.136m)
The landing boasts cornicing and a good size built in storage cupboard. Dado rail, central heating radiator and doors leading into three bedrooms. Stairs rising up to the second floor.
BEDROOM ONE
15' 10" x 11' 10" (4.847m x 3.617m)
A good size double bedroom retaining the original ornate cornicing, ceiling rose and picture rail. Double glazed windows overlook Albert Park to the front elevation and the room is warmed via a central heating radiator.
BEDROOM TWO
13' 5" x 13' 0" (4.104m x 3.964m)
This double bedroom has a central heating radiator and useful built in storage cupboard.A double glazed window overlooks the rear elevation.
BEDROOM THREE
12' 11" x 7' 11" (3.962m x 2.417m)
A double glazed window overlooks the front of the property. Original cornicing and ceiling rose. Warmed by a central heating radiator.
SECOND FLOOR HALF LANDING
6' 11" x 3' 2" (2.131m x 0.983m)
The half landing retains a dado rail and is fitted with a Velux window.
SECOND FLOOR LANDING
8' 4" x 6' 3" (2.543m x 1.927m)
The landing gives access into two further bedrooms.
ATTIC BEDROOM ONE
18' 11" x 10' 3" (5.790m x 3.130m)
Double glazed window offering great views over the front elevation. Central heating radiator and useful eave storage.
ATTIC BEDROOM TWO
11' 9" x 8' 5" (3.590m x 2.581m)
Fitted Velux window and central heating radiator.
GARAGE
18' 10" x 10' 7" (5.762m x 3.248m)
Electric roller shutter door. Glazed door to the rear of the garage giving access into a separate smaller courtyard space.
EXTERNALLY
Externally to the front of the property is a walled low maintenanced gravelled garden with mature planting. To the rear is a yard which gives gated access to the service lane.
The accommodation overlooks Albert park, a residents private park ideal for socialising with neighbours and friends.
DISCLAIMER
These details have been prepared by our agency staff using both information provided to us by the vendor and following internal inspection. Please be advised particulars may still be awaiting verification and approval from the vendors and therefore should not be relied for anything other than general information. Fixtures and fittings included are to be agreed with the vendor and any photographs or mention of fitted appliances does not imply they are in working order. Internal measurements are taken as a guide only for prospective purchasers and may not be precise. Please call our office for further detailed information on any points if unclear, in order for us to gain clarification from the vendor.
- COUNCIL TAXA payment made to your local authority in order to pay for local services like schools, libraries, and refuse collection. The amount you pay depends on the value of the property.Read more about council Tax in our glossary page.
- Ask agent
- PARKINGDetails of how and where vehicles can be parked, and any associated costs.Read more about parking in our glossary page.
- Garage,On street
- GARDENA property has access to an outdoor space, which could be private or shared.
- Front garden,Patio,Communal garden
- ACCESSIBILITYHow a property has been adapted to meet the needs of vulnerable or disabled individuals.Read more about accessibility in our glossary page.
- Ask agent
Albert Drive, Low Fell, Gateshead, Tyne And Wear, NE9
Add an important place to see how long it'd take to get there from our property listings.
__mins driving to your place
Get an instant, personalised result:
- Show sellers you’re serious
- Secure viewings faster with agents
- No impact on your credit score
Your mortgage
Notes
Staying secure when looking for property
Ensure you're up to date with our latest advice on how to avoid fraud or scams when looking for property online.
Visit our security centre to find out moreDisclaimer - Property reference 7AlbertDrive. The information displayed about this property comprises a property advertisement. Rightmove.co.uk makes no warranty as to the accuracy or completeness of the advertisement or any linked or associated information, and Rightmove has no control over the content. This property advertisement does not constitute property particulars. The information is provided and maintained by Belle Vue Estates, Low Fell. Please contact the selling agent or developer directly to obtain any information which may be available under the terms of The Energy Performance of Buildings (Certificates and Inspections) (England and Wales) Regulations 2007 or the Home Report if in relation to a residential property in Scotland.
*This is the average speed from the provider with the fastest broadband package available at this postcode. The average speed displayed is based on the download speeds of at least 50% of customers at peak time (8pm to 10pm). Fibre/cable services at the postcode are subject to availability and may differ between properties within a postcode. Speeds can be affected by a range of technical and environmental factors. The speed at the property may be lower than that listed above. You can check the estimated speed and confirm availability to a property prior to purchasing on the broadband provider's website. Providers may increase charges. The information is provided and maintained by Decision Technologies Limited. **This is indicative only and based on a 2-person household with multiple devices and simultaneous usage. Broadband performance is affected by multiple factors including number of occupants and devices, simultaneous usage, router range etc. For more information speak to your broadband provider.
Map data ©OpenStreetMap contributors.





