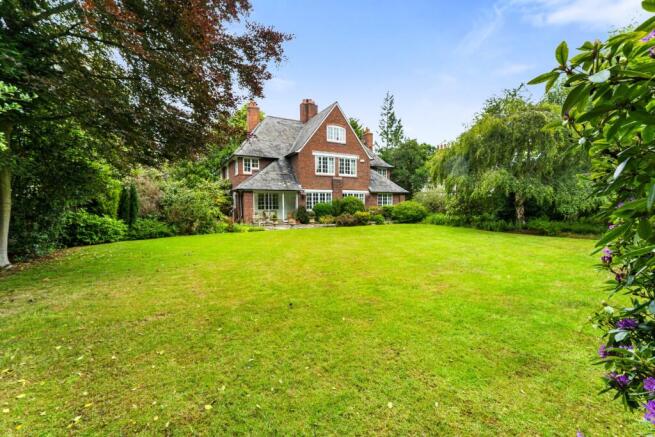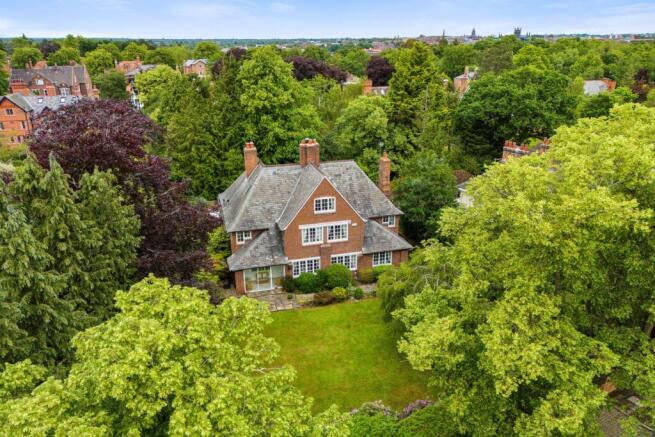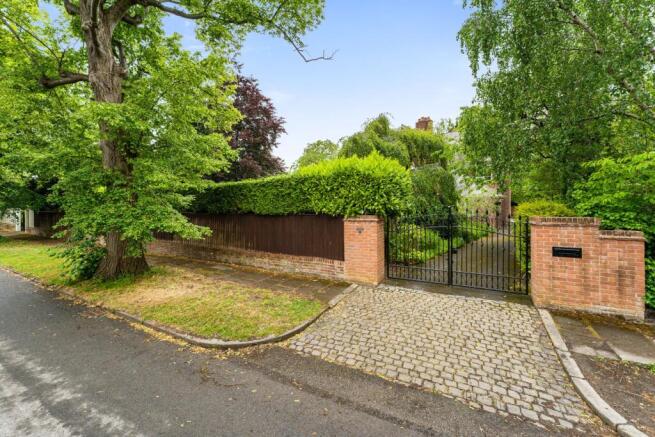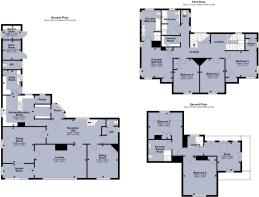
Chester

- PROPERTY TYPE
Detached
- BEDROOMS
6
- BATHROOMS
3
- SIZE
3,603 sq ft
335 sq m
- TENUREDescribes how you own a property. There are different types of tenure - freehold, leasehold, and commonhold.Read more about tenure in our glossary page.
Freehold
Key features
- A substantial detached residence in a highly sought-after and established residential address.
- Within a short walk of Chester city centre, the river and excellent schools.
- 6 double bedrooms & study/ bedroom 7
- Breakfast kitchen and utility room
- 4 reception rooms
- 3 bath/shower rooms and 3 WC’s
- Approx. 335 sq. m (3603 sq. ft) of accommodation
- Extensive driveway and double garage
- Gardens and grounds, in all approx. 0.34 of an acre
- EPC Rating E
Description
Ground floor
The property is accessed via an enclosed storm porch, opening into a gracious central reception hall adorned with exquisite oak parquet flooring, laid in an elegant herringbone pattern.
To the front of the residence lies the formal lounge, a room of timeless character, featuring an open fireplace, wide polished floorboards, and windows that offer enchanting views over the beautifully landscaped front gardens. The distinguished dining room is generously proportioned, displaying rich pitch-pine floorboards and a charming built-in dinnerware pantry, ideal for refined entertaining.
Further reception spaces include a comfortable sitting room and a sun-drenched garden lounge, both enjoying serene vistas of the south-facing gardens, which bathe the interiors in natural light throughout the day.
At the heart of the home is the kitchen, thoughtfully designed with a cosy breakfast area, complemented by a walk-in pantry and a practical adjoining utility room. Completing the ground floor is a spacious cloakroom with WC, offering both convenience and style.
First floor
A turned staircase ascends past a large picture window with views over the rear of the house, arriving at an expansive landing that provides direct access to the principal bedroom. This luxurious suite includes a private en suite bathroom. Three further double bedrooms, one with a washbasin—are also located on this floor, along with a family bathroom, a separate WC, and a useful linen cupboard.
Second floor
The second floor offers two additional bedrooms, one of which benefits from a large en suite shower room. A study, which could serve as a seventh bedroom if required, completes the upper level..
Gardens and grounds
The property is discreetly approached via a distinguished private drive, accessed through a gated entrance that opens onto a driveway leading to the rear of the residence. Here, generous parking provisions are complemented by a detached double garage, which includes an adjoining workspace. The garage is thoughtfully appointed with a remote-controlled door, integrated lighting, and multiple power points, ensuring both practicality and ease of use.
Adjoining the rear elevation is a collection of charming single-storey brick outbuildings, comprising a gardener’s WC, a general store, and a dedicated garden store, each offering valuable ancillary space for outdoor activities.
To the west of the house lies a delightful courtyard garden, a serene and sheltered retreat perfectly positioned to capture the soft glow of the late afternoon sun.
Situation
This charming property occupies an exceptional setting on a highly regarded tree-lined residential avenue, to the south of Chester city centre, which is within a short walk. Local recreational facilities include tennis, football, croquet and a variety of outdoor pursuits at Westminster Park, tennis at Chester Lawn Tennis Club, golf at Chester Golf Club, horse racing at the Roodee Racecourse and sailing, rowing and canoeing on the River Dee.
Both Handbridge and Westminster Park offer an excellent range of local independent shops including two award winning butchers, whilst Chester provides a comprehensive offering. Local primary schooling is offered at Belgrave Primary School, rated "Outstanding" by Ofsted with secondary schooling at Queen's Park High and Catholic High Schools. Highly acclaimed independent schooling is available at King's and Queen's Schools in Chester, both within walking distance.
The property is well-placed for commuting to the commercial centres of the North West via the M53, M56 and M6 network and to the North Wales coastline via the A55. Chester Business Park is within 2 miles and Chester station offers a direct service to London, Euston, within 2 hours.
Fixtures and fittings
All fixtures, fittings and furniture such as curtains, light fittings, garden ornaments and statuary are excluded from the sale. Some may be available by separate negotiation.
Services
Mains water, electricity, gas and drainage are connected.
None of the services or appliances, heating installations, plumbing or electrical systems have been tested by the selling agents.
The estimated fastest download speed currently achievable for the property postcode area is around 1000 Mbps (data taken from checker.ofcom.org.uk on 13/06/2025). Actual service availability at the property or speeds received may be different.
We understand that the property is likely to have current mobile coverage (data taken from checker.ofcom.org.uk on 13/06/2025). Please note that actual services available may be different depending on the particular circumstances, precise location and network outages.
Tenure
The property is to be sold freehold with vacant possession.
Method of sale
For sale by Private Treaty.
Local Authority
Cheshire West & Chester
Council Tax Ban G
Public rights of way, wayleaves and easements
The property is sold subject to all rights of way, wayleaves and easements whether or not they are defined in this brochure.
Plans and boundaries
The plans within these particulars are based on Ordnance Survey data and provided for reference only. They are believed to be correct but accuracy is not guaranteed. The purchaser shall be deemed to have full knowledge of all boundaries and the extent of ownership. Neither the vendor nor the vendor’s agents will be responsible for defining the boundaries or the ownership thereof.
Viewings
Strictly by appointment through Fisher German LLP.
Directions
Postcode – CH4 8JB
what3words – ///foods.hello.paths
Brochures
Particulars- COUNCIL TAXA payment made to your local authority in order to pay for local services like schools, libraries, and refuse collection. The amount you pay depends on the value of the property.Read more about council Tax in our glossary page.
- Band: G
- PARKINGDetails of how and where vehicles can be parked, and any associated costs.Read more about parking in our glossary page.
- Yes
- GARDENA property has access to an outdoor space, which could be private or shared.
- Yes
- ACCESSIBILITYHow a property has been adapted to meet the needs of vulnerable or disabled individuals.Read more about accessibility in our glossary page.
- Ask agent
Chester
Add an important place to see how long it'd take to get there from our property listings.
__mins driving to your place
Get an instant, personalised result:
- Show sellers you’re serious
- Secure viewings faster with agents
- No impact on your credit score
Your mortgage
Notes
Staying secure when looking for property
Ensure you're up to date with our latest advice on how to avoid fraud or scams when looking for property online.
Visit our security centre to find out moreDisclaimer - Property reference CHS250083. The information displayed about this property comprises a property advertisement. Rightmove.co.uk makes no warranty as to the accuracy or completeness of the advertisement or any linked or associated information, and Rightmove has no control over the content. This property advertisement does not constitute property particulars. The information is provided and maintained by Fisher German, Covering Cheshire and North Wales. Please contact the selling agent or developer directly to obtain any information which may be available under the terms of The Energy Performance of Buildings (Certificates and Inspections) (England and Wales) Regulations 2007 or the Home Report if in relation to a residential property in Scotland.
*This is the average speed from the provider with the fastest broadband package available at this postcode. The average speed displayed is based on the download speeds of at least 50% of customers at peak time (8pm to 10pm). Fibre/cable services at the postcode are subject to availability and may differ between properties within a postcode. Speeds can be affected by a range of technical and environmental factors. The speed at the property may be lower than that listed above. You can check the estimated speed and confirm availability to a property prior to purchasing on the broadband provider's website. Providers may increase charges. The information is provided and maintained by Decision Technologies Limited. **This is indicative only and based on a 2-person household with multiple devices and simultaneous usage. Broadband performance is affected by multiple factors including number of occupants and devices, simultaneous usage, router range etc. For more information speak to your broadband provider.
Map data ©OpenStreetMap contributors.





