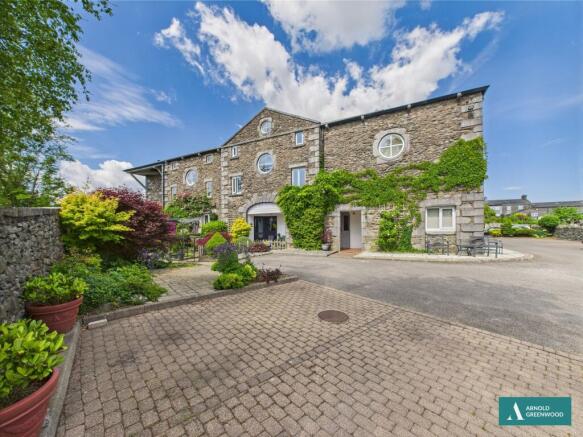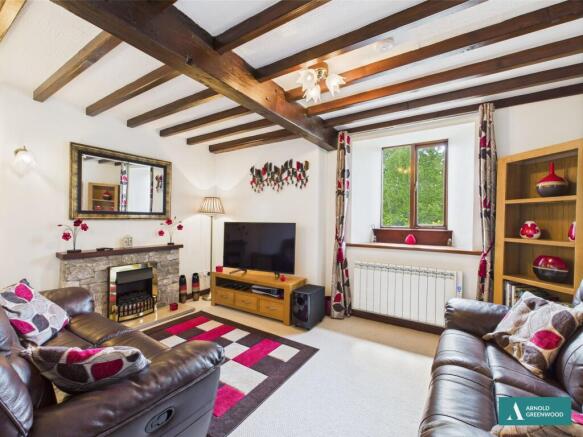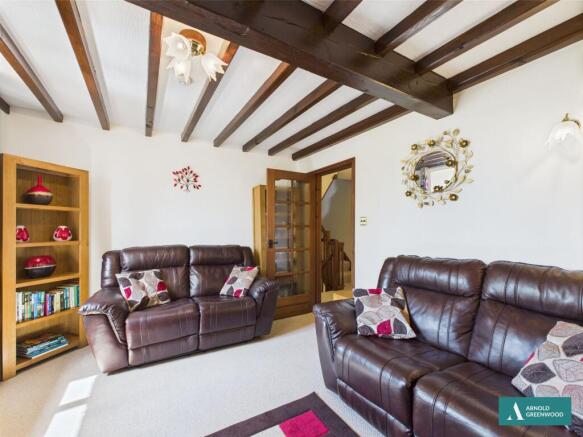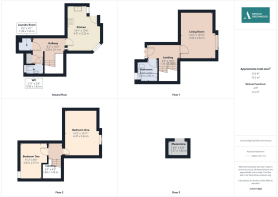
Moor Lane, Flookburgh, LA11
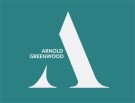
- PROPERTY TYPE
Terraced
- BEDROOMS
2
- BATHROOMS
1
- SIZE
1,389 sq ft
129 sq m
Key features
- Two bedrooms with space for storage
- Part of a Grade II converted Coach House
- Charming character throughout with modern fitments across three floors
- Allocated parking / Plus visitor spaces
- Modern and contemporary kitchen diner
- Underfloor heating within the kitchen and bathroom
- Two seating terraces, planting beds / Use of the communal grounds and Heritage Centre
- Convenient village setting close to amenities
- 999 Year leasehold property
- Energy Efficiency Rating D
Description
Converted in the early 1990s by the renowned Priory Builders this charming characterful family home forms part of an 18th-century Grade II listed coach house conversion. The traditional stone-built property has been expertly renovated and modernised with modern fixtures and fittings, while retaining its character features and period charm. Arranged around an attractive courtyard setting with easy-to-maintain patio areas, the layout across three floors. The ground floor offers a kitchen/diner, utility, and WC, while the first floor features a lounge and bathroom. On the second floor, you'll find two generously sized bedrooms with fitted storage and a versatile mezzanine level. Complete with allocated parking, the shared use of visitors' parking, use of the heritage communal centre and scenic views, this property is ideal for those seeking a main residence, second home, or holiday let.
Conveniently Situated for the range of amenities Flookburgh village has to offer including a Post Office, convenience store, pharmacy, sandwich shop, fish & chip shop, a hairdresser and primary school. Located a short walk away is Cark and Cartmel railway station for commuting links to Grange over Sands, Barrow-in-Furness, Lancaster and Manchester Airport.
Tenure
Leasehold - 999 years from 1 January 1993. Service changes are currently £650 per year.
Services
Mains electric, water and drainage
Council Tax Banding C
Available for separate purchase a garage located within the ground, pricing is subject to negotiation.
EPC Rating: D
Kitchen
4.29m x 3.2m
Bright kitchen/diner, which is equipped with a range of storage units and a contrasting three-sided worktop. Integrated within the worktop is a stainless steel one-and-a-half sink with a mixer tap, as well as a four-ring electric hob. The kitchen units house an electric oven/grill with a microwave above, a fridge, freezer, and dishwasher. Space for a dining table and underfloor heating.
Laundry Room
1.27m x 1.24m
Fitted with plumbing for a washing machine and space for a dryer.
W.C
0.89m x 1.63m
Modern and recently completed. Consisting of a chrome heated towel rail, W.C and a vanity sink unit.
Living Room
4.32m x 3.3m
The first floor lounge is a welcoming reception room that enjoys elevated views over open fields. Featuring an electric fire set within a stone surround, offering exposed beams and inspiring lighting creates a cozy and inviting space.
Bathroom
2.08m x 1.98m
The contemporary bathroom suite includes an L-shaped bath, with a wall-mounted shower, a WC, and a wash hand basin with vanity storage beneath, including underfloor heating.
Bedroom One
4.34m x 3.33m
Spacious double, complete with fitted wardrobes, drawers, a vanity dressing table, offering a pleasant outlook across farmland with character beams.
Bedroom Two
3.4m x 2.57m
The second bedroom is a single room, which also benefits from fitted wardrobes and drawers, offering plenty of storage space.
Mezzanine
1.37m x 1.83m
The mezzanine level provides an additional flexible space, ideal for a home office or hobbies area.
Garden
To the front of the property there are two privately owned seating areas, one to the front of the property with slate paving and a paved patio, surrounded with planting beds and shrubs. To the rear there is a communal courtyard with planted beds, providing a large space for outside entertaining. Additional access and use of the shared heritage centre, used for the annual general meeting or shared functions.
Parking - Allocated parking
Allocate private parking with additional visitors parking spaces.
Brochures
Property Brochure- COUNCIL TAXA payment made to your local authority in order to pay for local services like schools, libraries, and refuse collection. The amount you pay depends on the value of the property.Read more about council Tax in our glossary page.
- Band: C
- LISTED PROPERTYA property designated as being of architectural or historical interest, with additional obligations imposed upon the owner.Read more about listed properties in our glossary page.
- Listed
- PARKINGDetails of how and where vehicles can be parked, and any associated costs.Read more about parking in our glossary page.
- Off street
- GARDENA property has access to an outdoor space, which could be private or shared.
- Private garden
- ACCESSIBILITYHow a property has been adapted to meet the needs of vulnerable or disabled individuals.Read more about accessibility in our glossary page.
- Ask agent
Energy performance certificate - ask agent
Moor Lane, Flookburgh, LA11
Add an important place to see how long it'd take to get there from our property listings.
__mins driving to your place
Get an instant, personalised result:
- Show sellers you’re serious
- Secure viewings faster with agents
- No impact on your credit score
Your mortgage
Notes
Staying secure when looking for property
Ensure you're up to date with our latest advice on how to avoid fraud or scams when looking for property online.
Visit our security centre to find out moreDisclaimer - Property reference 5bd4d269-cd08-4840-8a7e-5a9ac55cc609. The information displayed about this property comprises a property advertisement. Rightmove.co.uk makes no warranty as to the accuracy or completeness of the advertisement or any linked or associated information, and Rightmove has no control over the content. This property advertisement does not constitute property particulars. The information is provided and maintained by Arnold Greenwood Estate Agents, Kendal. Please contact the selling agent or developer directly to obtain any information which may be available under the terms of The Energy Performance of Buildings (Certificates and Inspections) (England and Wales) Regulations 2007 or the Home Report if in relation to a residential property in Scotland.
*This is the average speed from the provider with the fastest broadband package available at this postcode. The average speed displayed is based on the download speeds of at least 50% of customers at peak time (8pm to 10pm). Fibre/cable services at the postcode are subject to availability and may differ between properties within a postcode. Speeds can be affected by a range of technical and environmental factors. The speed at the property may be lower than that listed above. You can check the estimated speed and confirm availability to a property prior to purchasing on the broadband provider's website. Providers may increase charges. The information is provided and maintained by Decision Technologies Limited. **This is indicative only and based on a 2-person household with multiple devices and simultaneous usage. Broadband performance is affected by multiple factors including number of occupants and devices, simultaneous usage, router range etc. For more information speak to your broadband provider.
Map data ©OpenStreetMap contributors.
