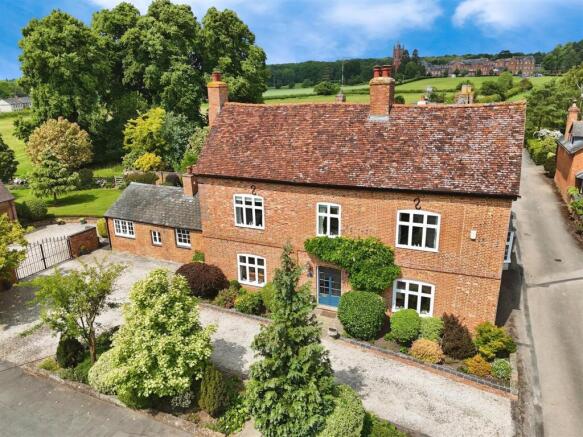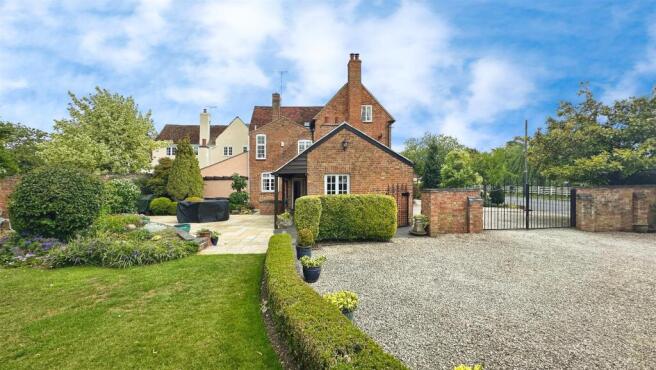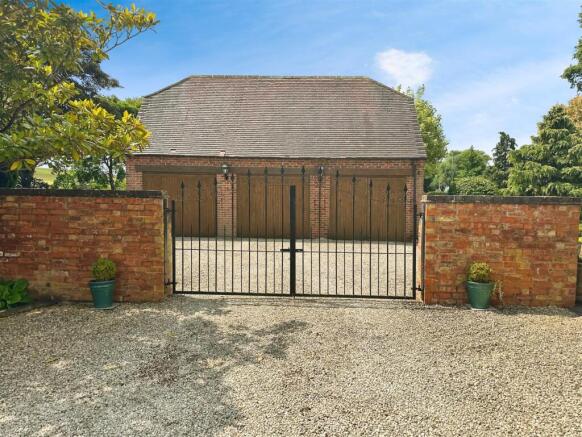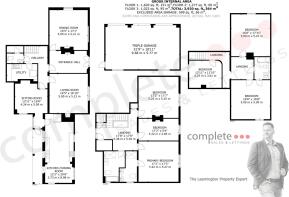
Leamington Road, Princethorpe, Rugby

- PROPERTY TYPE
Country House
- BEDROOMS
6
- BATHROOMS
3
- SIZE
4,500 sq ft
418 sq m
- TENUREDescribes how you own a property. There are different types of tenure - freehold, leasehold, and commonhold.Read more about tenure in our glossary page.
Freehold
Key features
- Grade II Listed
- 4500 ft.² Attached Farmhouse
- 0.26 Acre Plot
- Six Bedrooms
- Four Receptions
- Extended Breakfast Kitchen
- Three Bathrooms
- Utility & Guest WC
- Beautiful Gardens
- Triple Garage & Gated Parking
Description
It’s in the details…
Entrance Hall
Timber glazed doors leads into the large entrance hall, that has an original ornate fireplace with stone surround, exposed beam, dado rail and doors through to the inner hall and the dining room.
Dining Room
High ceilings with exposed beam, wide exposed floorboards, built-in original cupboards, deep skirtings and an original fireplace with marble surround. There are two radiators, picture rail, wall lighting, timber double glazed window to the front elevation with original shutters and a timber glazed window to the side elevation again with timber shutters.
Inner Hallway
Which is feature wallpapered walls, a timber staircase leads to the first floor, there are exposed beams, a large door to the guest WC and door through to utility. There are doors through to the living room and sitting room.
Guest WC
With original Flagstone flooring, there is a toilet, a large handbasin with pedestal and mixer tap. White radiator, exposed beams, half tiled walls and a door to the storage cupboard.
Utility
Tile flooring, fitted cupboards & drawers, with beech worktop and 1 & 1/2 bowl white sink, with drainer and mixer tap. Space and plumbing for a washing machine, space for dryer and there is tiled splashback.
Living Room
A well appointed living room with feature wallpaper walls, a beautiful marble ornate open fireplace, deep skirtings, two radiators, wall lighting, exposed beam and decorative coving. There is a timber double glazed window to the front.
Sitting Room
With a feature brick built inglenook style chimney, with a large feature beam, down-lighting and a white fire below. There are downlights, an exposed beam, a timber window and open doorway through to a rear hall which has a window and timber glazed door to the patio. Timber door leads through to the kitchen.
Kitchen Diner
Huge kitchen diner with polished travertine tile flooring, oak fitted kitchen with granite worktops which includes a one and a half bowl sunken stainless steel sink with engraved drainer and surface mounted mixer tap. There is a wine rack, fitted dishwasher, an electric oven and an Aga. Six timber windows allowing plenty of light and French doors through to the patio.
First Floor Landing
A large gallery landing with exposed beams, feature wallpaper walls, fitted cupboards and painted door through to a large airing cupboard with the gas boiler and hot water tank. A timber glazed window to the rear.
Bedroom One
A huge bedroom with exposed beam, a radiator, and original fireplace with timber surround and a timber double glazed window with pleasant green views to the front. Deep skirtings, wall lighting, picture rail and a door through to the en-suite.
En-Suite
A luxury shower room with twin sinks both with vanity storage and mixer taps. There is a toilet, a white towel radiator and a double width shower enclosure, with mains thermostatic rainfall shower with a hand-held attachment. There is beautiful stylish tiling and a timber window. Downlighting and an extractor fan.
Bedroom Two
A huge double bedroom with exposed being, an original fireplace, two radiators, picture rail and a timber double glazed window to the front with green views.
Bedroom Three
A double bedroom which has feature wallpaper walls, exposed beam, picture rail, wall lighting, an original fireplace, a radiator and a timber double glazed window to the front with green views.
Bathroom
A very stylish re-fitted four piece bathroom, which comprises of a deep bath with mixer taps, a toilet, vanity unit with ceramic sink and mixer tap. There’s a white traditional towel radiator and large walk-in shower enclosure with flipper panel and a mains thermostatic rainfall shower with handheld attachment. There is downlighting, beautifully tiled walls an extractor and a timber glazed window.
Second Floor Landing
Stairs from the landing leads up to the second floor landing, which has exposed beams and a timber door through to a bedroom. There is a radiator, conservation Velux window and a small step up into an open doorway to a secondary landing. On this landing rustic doors lead to 2 bedrooms and a bathroom.
Bedroom Four
A fantastic feature bedroom, with exposed roof beams & vaulted ceiling, there are two radiators and a timber window to the side. Door to the Jack-n-Jill bathroom.
Bedroom Five
A spacious double bedroom with a timber window, exposed beams and a radiator.
Bedroom Six
A double bedroom that has an exposed beam, a radiator and a timber window.
Bathroom
With a bath, toilet, handbasin, radiator, fitted storage and exposed beams. Door to bedroom four.
Garden
The garden is off the side of the house and predominantly a sunny south-west. It’s a beautiful landscaped garden, with a huge area of lawn which has the most beautiful contour bedding areas full of plants small bushes and flowers. There are a number of small trees and a wonderful patio that has canopy and well. There is a pergola beautiful raised bedding area and a pathway to the lawn.
Triple garage
A triple garage with three timber doors outside lighting and a pedestrian door. There is strip lighting, electrics, and three timber windows. There’s a loft at a pull down ladder that leads to the large boarded open loft area. (Potential for converting subject to planning permission)
Parking
The property has a sweeping in-and-out stoned drive for parking several cars and beautiful retained planting areas full of mature plants, bushes, flowers and small trees. There is a brick wall with iron railing double gates that lead through to A further parking area for 3 to 4 cars.
Location
College Farm occupies a delightful location on the edge of this well-regarded village, enjoying pleasant rural views towards Princethorpe College and beyond, and conveniently placed for access to not only the towns of Rugby, Warwick, Royal Leamington Spa and the City of Coventry but also the motorway networks of A45, A46 and M1 & M6.
Princethorpe is a small village at the confluence of the old Roman Fosse Way (B4455) and the Coventry to Banbury Road (A423), just to the north of the River Itchen. Other than being a pleasant environment in which to live, from the convenience factor, the location is ideal as, apart from direct road links to the former centres, the settlement is midway between Royal Leamington Spa and Rugby, both about seven miles distant, whilst the motorway network in the region, with the M45/M1, M6, M69 and M40, is easily accessible.
Close to hand is Draycote Water Country Park, the largest expanse of water in the County of Warwickshire, and especially popular for those who enjoy sailing, windsurfing and fly fishing, there also being wetlands, nature trails and bird hides.
Just outside the village and set in lovely grounds is Princethorpe College – a highly popular Roman Catholic co-educational independent day school accommodating pupils aged 11-18, and which welcomes members of all faiths. Also, located along Leamington Road and close to the subject property, is Our Lady’s Primary School having around 100 children between the ages of 4 -11.
Brochures
Leamington Road, Princethorpe, Rugby- COUNCIL TAXA payment made to your local authority in order to pay for local services like schools, libraries, and refuse collection. The amount you pay depends on the value of the property.Read more about council Tax in our glossary page.
- Band: G
- PARKINGDetails of how and where vehicles can be parked, and any associated costs.Read more about parking in our glossary page.
- Yes
- GARDENA property has access to an outdoor space, which could be private or shared.
- Yes
- ACCESSIBILITYHow a property has been adapted to meet the needs of vulnerable or disabled individuals.Read more about accessibility in our glossary page.
- Ask agent
Energy performance certificate - ask agent
Leamington Road, Princethorpe, Rugby
Add an important place to see how long it'd take to get there from our property listings.
__mins driving to your place
Get an instant, personalised result:
- Show sellers you’re serious
- Secure viewings faster with agents
- No impact on your credit score


Your mortgage
Notes
Staying secure when looking for property
Ensure you're up to date with our latest advice on how to avoid fraud or scams when looking for property online.
Visit our security centre to find out moreDisclaimer - Property reference 33968268. The information displayed about this property comprises a property advertisement. Rightmove.co.uk makes no warranty as to the accuracy or completeness of the advertisement or any linked or associated information, and Rightmove has no control over the content. This property advertisement does not constitute property particulars. The information is provided and maintained by Complete Estate Agents, Leamington Spa. Please contact the selling agent or developer directly to obtain any information which may be available under the terms of The Energy Performance of Buildings (Certificates and Inspections) (England and Wales) Regulations 2007 or the Home Report if in relation to a residential property in Scotland.
*This is the average speed from the provider with the fastest broadband package available at this postcode. The average speed displayed is based on the download speeds of at least 50% of customers at peak time (8pm to 10pm). Fibre/cable services at the postcode are subject to availability and may differ between properties within a postcode. Speeds can be affected by a range of technical and environmental factors. The speed at the property may be lower than that listed above. You can check the estimated speed and confirm availability to a property prior to purchasing on the broadband provider's website. Providers may increase charges. The information is provided and maintained by Decision Technologies Limited. **This is indicative only and based on a 2-person household with multiple devices and simultaneous usage. Broadband performance is affected by multiple factors including number of occupants and devices, simultaneous usage, router range etc. For more information speak to your broadband provider.
Map data ©OpenStreetMap contributors.





