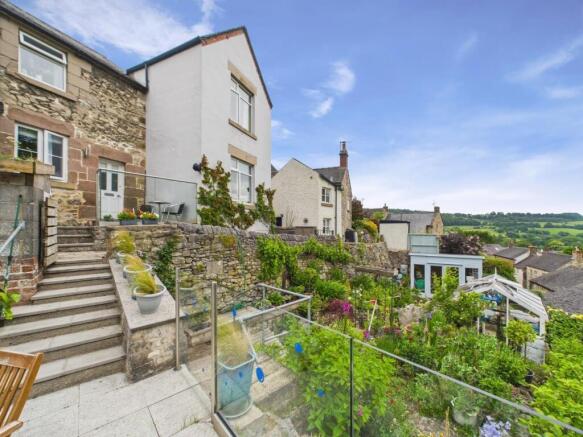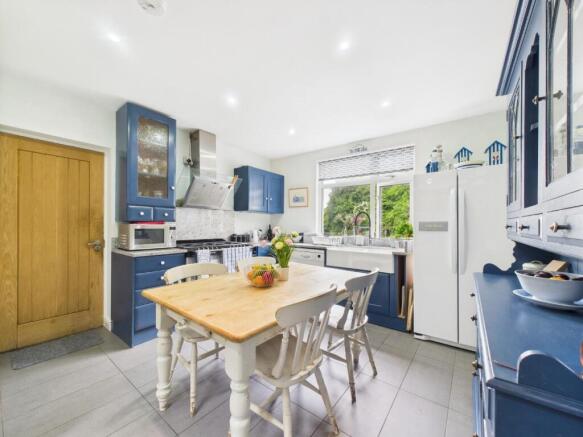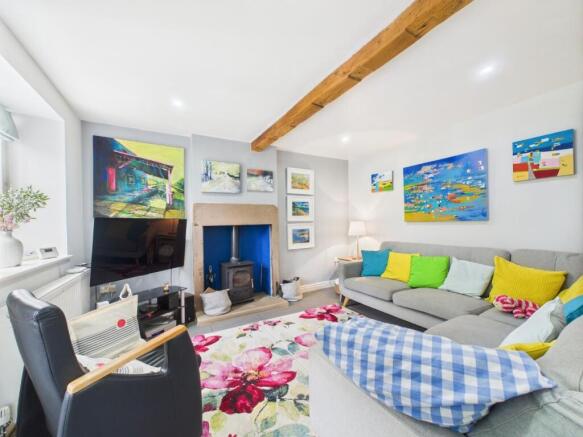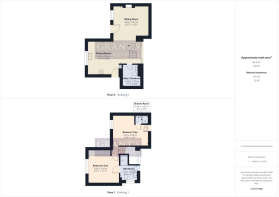
2 bedroom semi-detached house for sale
Greenhill, Wirksworth, Matlock

- PROPERTY TYPE
Semi-Detached
- BEDROOMS
2
- BATHROOMS
2
- SIZE
Ask agent
- TENUREDescribes how you own a property. There are different types of tenure - freehold, leasehold, and commonhold.Read more about tenure in our glossary page.
Freehold
Key features
- Stunning Two Bed Property
- Sought After Location
- Beautiful Gardens
- Outstanding Views
- Close to Wirksworth Town Centre
- Energy Rating D
- Viewing Highly Recommended
- VT Available
Description
Location - Occupying a picturesque setting, this charming cottage offers the perfect balance of countryside tranquillity and convenient town living. Just a short stroll from the vibrant heart of Wirksworth, you'll find a wealth of amenities including independent shops, supermarkets, cafes, pubs, restaurants, a cinema, leisure centre, library, and essential services such as a medical centre, dentists, and schools. The town also hosts a weekly market and a popular monthly farmers' market.
Set amidst the stunning Derbyshire countryside, this location is a haven for nature lovers, with scenic walks beginning right from the doorstep. Explore the nearby Stoney Wood, visit the Star Disc — a contemporary stone circle — or join the High Peak Trail for miles of picturesque rolling landscapes
Carsington Water, just a few minutes’ drive away, offers water sports, wildlife watching, and peaceful walking routes.
Excellent road links place the larger towns of Ashbourne, Belper and Matlock within easy reach, while Derby, Nottingham, and Sheffield are all under an hour’s drive away, making this an ideal base for commuting or leisure.
Ground Floor - To the front of the home is the main entrance door with glazed panels which opens into the
Sitting Room - 6.28m x 3.97m (20'7" x 13'0" ) - The lounge area boasts stylish tiled flooring that continues throughout the ground floor. An exposed ceiling beam adds character, while inset spotlights and a front-facing window provide plenty of light. A beautiful stone fireplace with raised hearth and a multi-fuel stove offers a warm and welcoming focal point.
Through a wide opening is the
Dining Kitchen - 3.65m x 2.83m (11'11" x 9'3" ) - This well appointed kitchen features a range of wall and base units complemented by granite work surfaces and matching upstands. A central feature is the AGA with electric ovens and a gas hob with an extractor hood overhead. A double bowl Belfast sink with a swan neck mixer tap is perfectly positioned beneath a front-aspect window, framing outstanding views. The kitchen also offers space for a large freestanding fridge freezer and has plumbing in place for a dishwasher. There is ample room for a dining table and chairs, creating an ideal setting for everyday family life or entertaining. The space also has the benefit of underfloor heating and is lit by inset spotlights.
To the side aspect is a door opening to the exterior.
A further door opens to the
Utility/Cloakroom - 2.42m x 1.73m (7'11" x 5'8" ) - A highly practical addition to the home, this space is fitted with a range of storage units, shelving, and a work surface with space and plumbing beneath for a washing machine and tumble dryer. It also features a low flush WC and a compact wash hand basin set within a vanity unit. There is ample room for coat hanging and general household storage. The Worcester combination boiler, which services the central heating system, is also housed here.
First Floor - To the rear of the kitchen, a stunning window wall floods the space with natural light, creating a bright and airy atmosphere. Adjacent to this is a striking bespoke staircase, crafted from oak and metal with a contemporary glass balustrade, providing an impressive architectural feature as it rises to the
Landing - With timber-panelled doors to each side opening to the bedrooms.
Bedroom One - 3.43m x 3.08m (11'3" x 10'1" ) - This double bedroom features polished floor tiles and a comprehensive range of fitted furniture, providing generous storage and hanging space. A large front-aspect window fills the room with natural light and offers truly outstanding, far-reaching views.
To the side of the room is a timber door with two opaque glazed panels and a step down into the
En Suite Wet Room - 1.88m x 1.70m (6'2" x 5'6" ) - A stylish and well-appointed en suite featuring vinyl flooring and a modern suite comprising a low flush WC and a contemporary wash hand basin with tiled splashback, set within a sleek vanity unit. A large walk-in shower with a fully tiled surround adds to the sense of luxury. An opaque glass window to the side aspect provides natural light while maintaining privacy.
Bedroom Two - 3.99m x 3.29m (13'1" x 10'9" ) - This second spacious double bedroom also enjoys a fantastic outlook through a front-aspect window. The room is enhanced by beautiful wide pine floorboards and benefits from fitted wardrobes with sliding doors, offering generous storage and hanging space.
To the rear of the room are two steps up to a part glazed door which opens onto Hardy's Hill, a pedestrian lane behind the property in the heart of the Puzzle Gardens.
Within the room is a ledge and brace door accessing the
En Suite Shower Room - 1.45m x 0.99m (4'9" x 3'2" ) - This fully tiled room is fitted with a low flush WC, wall hing wash hand basin and a thermostatic shower.
Outside - Immediately beside the home is a delightful seating area, enclosed by a glass balustrade with a sleek metal handrail—an ideal spot to relax and enjoy the surroundings. Just across the pathway, stone steps lead down to a superb paved patio, perfect for outdoor dining or entertaining. Thanks to its elevated position, this area boasts some of the most breathtaking views to be found in Wirksworth.
Further stone steps lead down to the main garden, which is simply stunning. This beautifully landscaped space features an ornamental pond, a variety of fruit trees, and an impressive array of plants and flowers that create a vibrant display of colour throughout the seasons. A winding pathway leads to a greenhouse, beyond which sits a charming summer house/workshop, benefitting from both power and light—ideal for hobbies, relaxation, or additional storage.
Parking - Please note that there is no vehicular access to the property and no allocated parking. There is, however, unrestricted on street parking just below on The Dale.
Council Tax Information - We are informed by Derbyshire Dales District Council that this home falls within Council Tax Band B which is currently £1814 per annum.
The annual Council Tax charge has been supplied in good faith by the property owner and is for the tax year 2025/2026. It will likely be reviewed and changed by the Local Authority the following tax year and will be subject to an increase after the end of March.
Directional Notes - From our office on St John Street continue towards the centre of Wirksworth. After passing the old Market Place and the turning to West End on the laft hand side, proceed along the parade of shops and bear round to the left onto Dale End. Bear left again up The Dale and continue for a hundred metres or so until you find a footpath on the right hand side with iron railing. Follow this footpath up and after a short distance on the left hand side, you will see the sign for numbers 49, 50 and 51. Proceed through the first gate, passing number 49 on the right hand side before reaching number 50.
Brochures
Greenhill, Wirksworth, Matlock- COUNCIL TAXA payment made to your local authority in order to pay for local services like schools, libraries, and refuse collection. The amount you pay depends on the value of the property.Read more about council Tax in our glossary page.
- Band: B
- PARKINGDetails of how and where vehicles can be parked, and any associated costs.Read more about parking in our glossary page.
- Ask agent
- GARDENA property has access to an outdoor space, which could be private or shared.
- Yes
- ACCESSIBILITYHow a property has been adapted to meet the needs of vulnerable or disabled individuals.Read more about accessibility in our glossary page.
- Ask agent
Greenhill, Wirksworth, Matlock
Add an important place to see how long it'd take to get there from our property listings.
__mins driving to your place
Get an instant, personalised result:
- Show sellers you’re serious
- Secure viewings faster with agents
- No impact on your credit score
Your mortgage
Notes
Staying secure when looking for property
Ensure you're up to date with our latest advice on how to avoid fraud or scams when looking for property online.
Visit our security centre to find out moreDisclaimer - Property reference 33968273. The information displayed about this property comprises a property advertisement. Rightmove.co.uk makes no warranty as to the accuracy or completeness of the advertisement or any linked or associated information, and Rightmove has no control over the content. This property advertisement does not constitute property particulars. The information is provided and maintained by Grant's of Derbyshire, Wirksworth. Please contact the selling agent or developer directly to obtain any information which may be available under the terms of The Energy Performance of Buildings (Certificates and Inspections) (England and Wales) Regulations 2007 or the Home Report if in relation to a residential property in Scotland.
*This is the average speed from the provider with the fastest broadband package available at this postcode. The average speed displayed is based on the download speeds of at least 50% of customers at peak time (8pm to 10pm). Fibre/cable services at the postcode are subject to availability and may differ between properties within a postcode. Speeds can be affected by a range of technical and environmental factors. The speed at the property may be lower than that listed above. You can check the estimated speed and confirm availability to a property prior to purchasing on the broadband provider's website. Providers may increase charges. The information is provided and maintained by Decision Technologies Limited. **This is indicative only and based on a 2-person household with multiple devices and simultaneous usage. Broadband performance is affected by multiple factors including number of occupants and devices, simultaneous usage, router range etc. For more information speak to your broadband provider.
Map data ©OpenStreetMap contributors.





