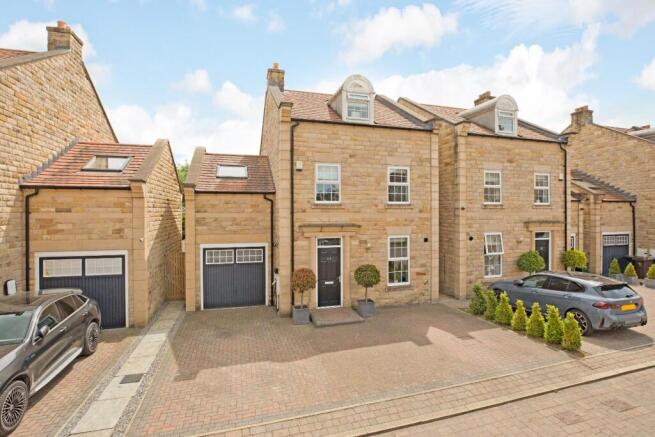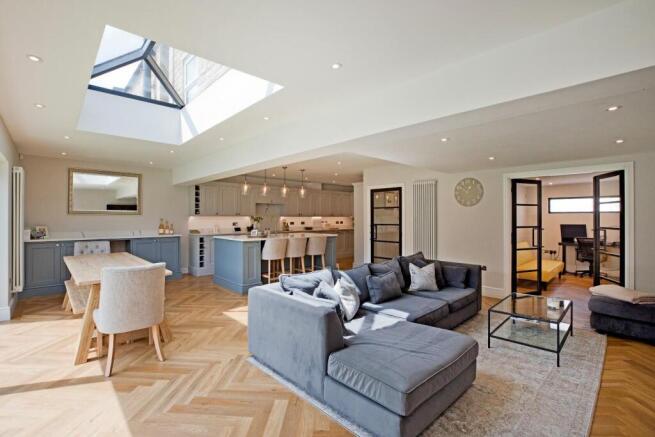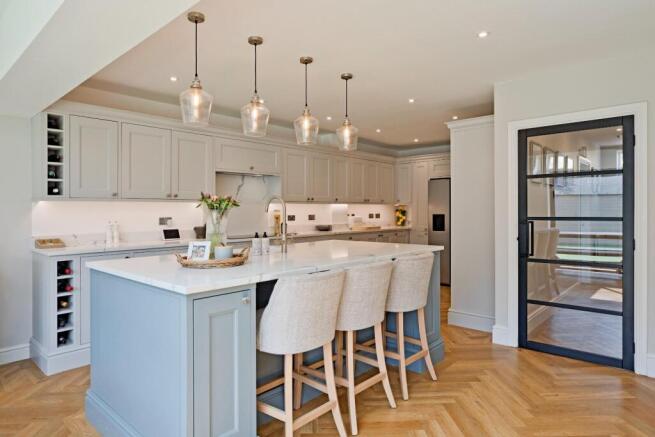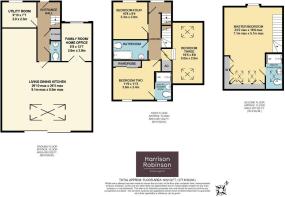
Scalebor Gardens, Burley In Wharfedale

- PROPERTY TYPE
Detached
- BEDROOMS
4
- BATHROOMS
3
- SIZE
1,912 sq ft
178 sq m
- TENUREDescribes how you own a property. There are different types of tenure - freehold, leasehold, and commonhold.Read more about tenure in our glossary page.
Freehold
Key features
- Beautiful Extended Four Bedroom Detached Family Home
- Fantastic Extended Living Dining Kitchen With Sliding Patio Doors To Garden
- Snug/Family Room/Home Office
- Immaculately Presented Throughout
- Two Bedrooms Served By En Suite Shower Rooms
- Popular Cul De Sac Location
- Superb Good Sized Level Garden With Composite Decked Area
- Walking Distance To Train Station
- Close To Excellent Schools And Village Amenities
- Council Tax Band F
Description
The ground floor comprises an entrance hall with cloakroom, spacious utility room, snug/home office and wonderful, extended living dining kitchen across the rear of the property with beautiful cabinetry, large island and sliding doors leading out to the rear garden. The first floor features three double bedrooms, one with ensuite shower room, and a three-piece house bathroom, whilst the second floor includes a beautiful master bedroom with fitted furniture and ensuite facilities. The property benefits from a good sized, level rear garden with composite decked area, perfect for al fresco dining, and area of artificial grass with a large shed providing useful storage. To the front of the property there is a driveway with EV charger providing parking for three vehicles.
Burley in Wharfedale is a very popular and thriving village community in the heart of the Wharfe Valley, providing a good range of local shops including a Co-op local store, doctors’ surgery, library, two excellent primary schools, various inns and restaurants, butchers, delicatessen, cafes, churches of several denominations and a variety of sporting and recreational facilities. A commuter rail service to Leeds/Bradford city centres, with commuting times of under 30 minutes and Ilkley in 5 minutes, is also available from the village station, only a few minutes' walk away.
The accommodation with GAS FIRED CENTRAL HEATING and SEALED UNIT DOUBLE GLAZING THROUGHOUT and with approximate room sizes, comprises:
Ground Floor -
Entrance Hall - A welcoming reception hall with uPVC entrance door with transom light and attractive, herringbone style, LVT flooring. Understairs storage cupboard. A carpeted staircase with oak handrail leads to the first floor landing. A crittal style door leads into:
Living Dining Kitchen - 9.1 x 8.0 (29'10" x 26'2") - Wow! The real hub of this home is the generous living dining kitchen across the rear of the property. Recently fitted with a range of high quality matching wall, base and island units with beautiful Quartz worksurfaces incorporating a large central island and fabulous bar area. A full range of integrated appliances includes a five ring induction hob with extractor hood, two electric ovens, dishwasher, space for American fridge freezer and inset sink with boiling water mixer tap. LVT herringbone style flooring. There is ample space for a large family dining table with additional seating at the kitchen island. Space for comfortable furniture, three, contemporary styled vertical radiators, downlighting, attractive pendant lighting over island. Large, double glazed sliding doors lead out to the level rear garden bringing the outside in in warmer months. A ceiling 'lantern' allows an abundance of natural light. Double crittal style doors lead into:
Family Room / Home Office - 2.6 x 3.8 (8'6" x 12'5") - This is a most versatile room, which could be used as a home office, snug, cinema room or playroom. LVT, herringbone flooring, grey radiator and obscure glazed window to the front elevation.
Utility Room - 2.9 x 2.3 (9'6" x 7'6") - With a range of base and wall units with laminate worksurface and one and a half bowl stainless steel sink with mixer tap. Double glazed window to the front elevation, space and plumbing for a washing machine and tumble dryer. Cupboard housing the gas central heating boiler, continuation of the LVT flooring.
Cloakroom - With low level W.C. with concealed cistern, pedestal handbasin with chrome mixer tap, tiled splashback and wall mirror over. Continuation of the LVT herringbone flooring, radiator, extractor.
First Floor -
Landing - A carpeted staircase with oak handrail leads to the first floor landing. A double glazed window to the front elevation allows natural light. Doors open to three double bedrooms, one having an en suite shower room, and the three-piece house bathroom. A second staircase leads up to the master bedroom suite.
Bedroom Two - 3.6 x 3.4 (11'9" x 11'1") - A lovely double bedroom to the rear with carpeted flooring, radiator, attractive wall panelling to one wall and floor to ceiling fitted wardrobes with sliding, mirrored doors. Door into:
En Suite Shower Room - Very well presented with walk-in shower with neutral wall tiling and thermostatic shower, wall hung handbasin with chrome mixer tap and W.C. with concealed cistern. Obscure glazed window to rear elevation. Chrome, ladder style, heated towel rail, downlighting, extractor.
Bedroom Three - 5.0 x 2.6 (16'4" x 8'6") - A generously proportioned double bedroom with Velux windows to both sides, carpeted flooring, radiator. Cupboard housing the water tank providing useful storage.
Bedroom Four - 3.3 x 2.8 (10'9" x 9'2") - A further double bedroom with double glazed window to the front elevation. Carpeted flooring, radiator.
House Bathroom - A modern, three-piece house bathroom with bath with chrome mixer tap, wall hung handbasin with chrome mixer tap with large wall mirror and low level W.C. with concealed cistern. Neutral tiled walls and flooring. Chrome, ladder style heated towel rail. Downlighting, extractor.
Second Floor -
Master Bedroom - 7.1 x 5.1 (23'3" x 16'8") - A return carpeted staircase with oak handrail leads to a beautifully presented, generously proportioned master bedroom with a range of smart fitted wardrobes, cupboards and drawers. Window to the front elevation and two Velux windows to the rear allow ample natural light. Carpeted flooring, radiator. Door into:
En Suite Shower Room - With large, walk-in shower enclosure with neutral wall tiling, thermostatic shower and glazed door. Wall hung handbasin with chrome mixer tap and low level W.C. with concealed cistern. Large wall mirror, Velux to the rear elevation. Tiled flooring and partially tiled walls, ladder style heated towel rail.
Outside -
Gardens - The property enjoys a good sized enclosed rear garden with spacious, level Astroturf lawn, newly fitted composite decked area with low level lighting, ideal for al fresco dining, and large garden shed. This is a great sunny garden, perfect for children to play safely and adults to entertain and relax. Outside lighting, cold water tap. Smart fencing maintains privacy.
Driveway Parking - A block paved driveway provides parking for up to three vehicles. EV charger, hot and cold outside taps.
Utilities & Services - The property benefits from mains gas, electricity and drainage.
There is Ultrafast Fibre Broadband shown to be available to the property.
Please visit the Mobile and Broadband Checker Ofcom website to check Broadband speeds and mobile phone coverage.
Brochures
Scalebor Gardens, Burley In WharfedaleBrochure- COUNCIL TAXA payment made to your local authority in order to pay for local services like schools, libraries, and refuse collection. The amount you pay depends on the value of the property.Read more about council Tax in our glossary page.
- Band: F
- PARKINGDetails of how and where vehicles can be parked, and any associated costs.Read more about parking in our glossary page.
- Yes
- GARDENA property has access to an outdoor space, which could be private or shared.
- Yes
- ACCESSIBILITYHow a property has been adapted to meet the needs of vulnerable or disabled individuals.Read more about accessibility in our glossary page.
- Ask agent
Scalebor Gardens, Burley In Wharfedale
Add an important place to see how long it'd take to get there from our property listings.
__mins driving to your place
Get an instant, personalised result:
- Show sellers you’re serious
- Secure viewings faster with agents
- No impact on your credit score
Your mortgage
Notes
Staying secure when looking for property
Ensure you're up to date with our latest advice on how to avoid fraud or scams when looking for property online.
Visit our security centre to find out moreDisclaimer - Property reference 33968323. The information displayed about this property comprises a property advertisement. Rightmove.co.uk makes no warranty as to the accuracy or completeness of the advertisement or any linked or associated information, and Rightmove has no control over the content. This property advertisement does not constitute property particulars. The information is provided and maintained by Harrison Robinson, Ilkley. Please contact the selling agent or developer directly to obtain any information which may be available under the terms of The Energy Performance of Buildings (Certificates and Inspections) (England and Wales) Regulations 2007 or the Home Report if in relation to a residential property in Scotland.
*This is the average speed from the provider with the fastest broadband package available at this postcode. The average speed displayed is based on the download speeds of at least 50% of customers at peak time (8pm to 10pm). Fibre/cable services at the postcode are subject to availability and may differ between properties within a postcode. Speeds can be affected by a range of technical and environmental factors. The speed at the property may be lower than that listed above. You can check the estimated speed and confirm availability to a property prior to purchasing on the broadband provider's website. Providers may increase charges. The information is provided and maintained by Decision Technologies Limited. **This is indicative only and based on a 2-person household with multiple devices and simultaneous usage. Broadband performance is affected by multiple factors including number of occupants and devices, simultaneous usage, router range etc. For more information speak to your broadband provider.
Map data ©OpenStreetMap contributors.





