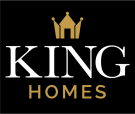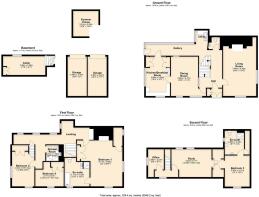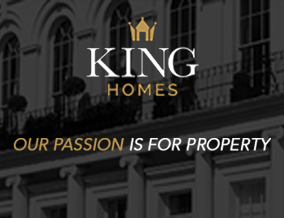
High Street, Bidford-On-Avon, Alcester

- PROPERTY TYPE
Semi-Detached
- BEDROOMS
5
- BATHROOMS
3
- SIZE
3,545 sq ft
329 sq m
- TENUREDescribes how you own a property. There are different types of tenure - freehold, leasehold, and commonhold.Read more about tenure in our glossary page.
Freehold
Description
A Remarkable Grade II* Listed Tudor Home with Historical Significance, Set in the Heart of this Charming Riverside Village
Steeped in centuries of local lore and national history, The Old Falcon is a magnificent Tudor residence dating back to the 1530s, occupying a prominent position in the centre of Bidford-on-Avon. Once a bustling coaching inn — with reputed connections to both Shakespeare and King Charles II — this impressive semi-detached home offers nearly 3,000 sq ft of beautifully restored accommodation arranged across four levels.
Rich in character, yet comfortably suited to modern family living, this exceptional property features five/six bedrooms, three bathrooms, and a wealth of original architectural details, including exposed beams, leaded windows, and a striking inglenook fireplace.
Ground Floor
A wide entrance gallery sets a grand tone and flows effortlessly through to the principal living areas. The spacious sitting room benefits from a dual aspect and centres around a remarkable inglenook fireplace — the perfect focal point for relaxed evenings. The adjacent dining room offers a charming formal space ideal for entertaining, while the kitchen has been thoughtfully updated and enjoys views over the garden. Completing the ground floor is a utility room, cloakroom, and access to a large cellar, which remains in use and provides superb storage or future potential.
First & Second Floors
Upstairs, the accommodation is generous and flexible. The principal bedroom is a standout feature — a particularly spacious room with dual aspect windows and exposed stone walls that add warmth, texture, and a sense of timeless character. There is ample space for a super king-sized bed, additional furnishings, and even a seating area if desired. The room also benefits from a walk-in wardrobe, fitted wardrobes, and a notably large en-suite bathroom featuring both a freestanding bath and a separate shower.
Two further bedrooms on the first floor are supported by a shower room and WC, offering ample room for family and guests.
The top floor provides a wonderfully versatile layout, with a large double bedroom, en-suite shower room, and an adjoining living space as well as a small study — ideal for use as a guest suite, teenager’s retreat, or secluded home office.
Outside
The garden is a standout feature — beautifully designed to offer both privacy and year-round interest. Bordered by mature trees, flowering shrubs and fruit trees, it provides a tranquil setting that feels wonderfully tucked away. A paved terrace just off the kitchen is ideal for al fresco dining and entertaining, while a charming summer house at the far end offers an inviting space for home working, reading, or quiet retreat. An electric security gate leads to a back yard with ample parking and two linked single garages
Location
Situated at the heart of Bidford-on-Avon, The Old Falcon offers the rare combination of heritage, space, and convenience. The village is home to a selection of independent shops, pubs, restaurants and riverside walks, while nearby Stratford-upon-Avon offers further cultural, leisure and shopping opportunities. There are excellent rail links to London from Honeybourne Station, and easy access to the North Cotswolds, Evesham, Worcester, and Birmingham.
A Home of National Interest
Few properties can claim the historical pedigree of The Old Falcon. Once a coaching inn reputedly frequented by William Shakespeare — and later linked to King Charles II, who is said to have addressed his troops from the steps of the building on the eve of the Battle of Worcester, on 2nd September 1651 — it has since served as a workhouse, reading room and antiques showroom before being lovingly converted into a private residence. Today, it stands as a rare opportunity to own a landmark piece of English history.
Hall -
Living Room - 7.44m x 4.20m (24'4" x 13'9") -
Dining Room - 4.99m x 3.47m (16'4" x 11'4") -
Kitchen/Breakfast Room - 4.99m x 3.06m (16'4" x 10'0") -
Gallery -
Utility -
W.C -
Landing -
Bedroom 1 - 6.71m x 8.63m (22'0" x 28'3") -
En-Suite - 3.11m x 3.16m (10'2" x 10'4") -
Bedroom 3 - 4.40m x 2.85m (14'5" x 9'4") -
Bedroom 4 - 3.11m x 3.61m (10'2" x 11'10") -
Shower Room - 2.01m x 1.58m (6'7" x 5'2") -
Landing -
Bedroom 2 - 3.95 x 3.17m (12'11" x 10'4" ) -
En-Suite - 3.03m x 2.45m (9'11" x 8'0") -
Study - 3.53m x 5.09m (11'6" x 16'8") -
Bedroom 5 -
Cellar - 2.39m x 5.36m (7'10" x 17'7") -
Summer House - 3.21m x 3.20m (10'6" x 10'5") -
Garage 1 - 4.99m x 2.43m (16'4" x 7'11") -
Garage 2 - 4.99m x 2.42m (16'4" x 7'11") -
Brochures
High Street, Bidford-On-Avon, AlcesterBrochure- COUNCIL TAXA payment made to your local authority in order to pay for local services like schools, libraries, and refuse collection. The amount you pay depends on the value of the property.Read more about council Tax in our glossary page.
- Ask agent
- PARKINGDetails of how and where vehicles can be parked, and any associated costs.Read more about parking in our glossary page.
- Yes
- GARDENA property has access to an outdoor space, which could be private or shared.
- Yes
- ACCESSIBILITYHow a property has been adapted to meet the needs of vulnerable or disabled individuals.Read more about accessibility in our glossary page.
- Ask agent
Energy performance certificate - ask agent
High Street, Bidford-On-Avon, Alcester
Add an important place to see how long it'd take to get there from our property listings.
__mins driving to your place
Get an instant, personalised result:
- Show sellers you’re serious
- Secure viewings faster with agents
- No impact on your credit score
Your mortgage
Notes
Staying secure when looking for property
Ensure you're up to date with our latest advice on how to avoid fraud or scams when looking for property online.
Visit our security centre to find out moreDisclaimer - Property reference 33968377. The information displayed about this property comprises a property advertisement. Rightmove.co.uk makes no warranty as to the accuracy or completeness of the advertisement or any linked or associated information, and Rightmove has no control over the content. This property advertisement does not constitute property particulars. The information is provided and maintained by King Homes, Stratford Upon Avon. Please contact the selling agent or developer directly to obtain any information which may be available under the terms of The Energy Performance of Buildings (Certificates and Inspections) (England and Wales) Regulations 2007 or the Home Report if in relation to a residential property in Scotland.
*This is the average speed from the provider with the fastest broadband package available at this postcode. The average speed displayed is based on the download speeds of at least 50% of customers at peak time (8pm to 10pm). Fibre/cable services at the postcode are subject to availability and may differ between properties within a postcode. Speeds can be affected by a range of technical and environmental factors. The speed at the property may be lower than that listed above. You can check the estimated speed and confirm availability to a property prior to purchasing on the broadband provider's website. Providers may increase charges. The information is provided and maintained by Decision Technologies Limited. **This is indicative only and based on a 2-person household with multiple devices and simultaneous usage. Broadband performance is affected by multiple factors including number of occupants and devices, simultaneous usage, router range etc. For more information speak to your broadband provider.
Map data ©OpenStreetMap contributors.





