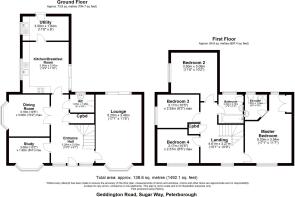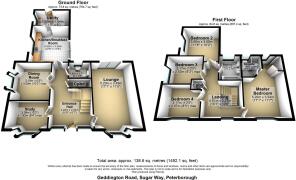Geddington Road, Sugar Way, Peterborough

Letting details
- Let available date:
- Now
- Deposit:
- £1,788A deposit provides security for a landlord against damage, or unpaid rent by a tenant.Read more about deposit in our glossary page.
- Min. Tenancy:
- Ask agent How long the landlord offers to let the property for.Read more about tenancy length in our glossary page.
- Let type:
- Long term
- Furnish type:
- Unfurnished
- Council Tax:
- Ask agent
- PROPERTY TYPE
Detached
- BEDROOMS
4
- BATHROOMS
2
- SIZE
Ask agent
Key features
- Four bedroom detached family home
- Three reception rooms
- Breakfast/Kitchen and separate utility
- Master bedroom with en-suite
- Spacious entrance hall with WC
- Enclosed rear garden
- Great location close to schools
- EPC Rating C
- Garage and parking
Description
Council Tax Band: E
INTERNAL:
SPACIOUS ENTRANCE HALL - 3.28m x 2.00m (10ft 9in x 6ft 7in)
Understairs cupboard, solid oak flooring, doors to:
CLOAKROOM - 1.83m x 1.36m (6ft x 4ft 6in)
Solid oak flooring, white low level WC & wash hand basin.
STUDY - 3.09m x 1.92m (10ft 2in x 6ft 4in)
Bay front window, fitted carpet.
DINING ROOM - 3.18m x 3.09m (10ft 5in x 10ft 2in0
Bay front window to side, solid oak flooring.
LOUNGE - 5.20m x 3.49m (17ft 1in x 11ft 5in)
Bay front window to front, sliding patio doors to the rear leading to garden, gas fireplace, fitted carpet.
KITCHEN/BREAKFAST ROOM - 3.90m x 3.50m (12ft 9in x 11ft 6in)
A range of matching units, integrated gas cooker, space for fridge/freezer, 1.5 stainless sink bowl, window to side, patio doors leading to rear garden.
UTILITY - 3.50m x 1.84m (11ft 6in x 6ft)
A range of matching units, stainless steel sink unit, plumbing for dishwasher and washer/dryer, window to side, rear door access to garden.
FIRST FLOOR LANDING - 4.61m x 3.27m (15ft 1in x 10ft 9in)
Fitted carpet, airing cupboard, window to front.
MASTER BEDROOM - 5.20m x 3.54m (17ft 1in x 11ft 7in)
Built in wardrobes, fitted carpet, window to front and rear, door to:
EN-SUITE SHOWER - 1.92m x 1.74m (6ft 4in x 5ft 9in)
Three piece suite comprising low level WC, wash hand basin and stand in shower enclosure, heated towel rail, frost window to rear.
BEDROOM TWO - 3.50m x 3.09m (11ft 6in x 10ft 2in)
Fitted carpet, window to both sides.
BEDROOM THREE - 3.17m x 2.53m (10ft 5in x 8ft 3in max)
Fitted carpet, window to side.
BEDROOM FOUR - 3.17m x 2.57m (10ft 5in x 8ft 5in max)
Fitted carpet, window to front.
BATHROOM - 2.22m x 2.18m (7ft 3in x 7ft 2in)
Three piece suite comprising hand wash basin, low level WC, bath with shower over, window to rear.
OUTSIDE
The rear garden is enclosed with brick walls to each side and wooden fencing to the back. The garden is mostly laid to lawn with a patio area. A side gate leads to the single garage (5.69m x 2.59m) which has an up and over door with lighting and power inside. There is driveway in front of the garage for further parking.
Brochures
Full DetailsTenant Fees Schedule- COUNCIL TAXA payment made to your local authority in order to pay for local services like schools, libraries, and refuse collection. The amount you pay depends on the value of the property.Read more about council Tax in our glossary page.
- Band: E
- PARKINGDetails of how and where vehicles can be parked, and any associated costs.Read more about parking in our glossary page.
- Yes
- GARDENA property has access to an outdoor space, which could be private or shared.
- Yes
- ACCESSIBILITYHow a property has been adapted to meet the needs of vulnerable or disabled individuals.Read more about accessibility in our glossary page.
- Ask agent
Geddington Road, Sugar Way, Peterborough
Add an important place to see how long it'd take to get there from our property listings.
__mins driving to your place
About Kenneally Property Services, Peterborough
Ground Floor Unit A, Greenhill House, Thorpe Road, Peterborough, PE3 6RU



Notes
Staying secure when looking for property
Ensure you're up to date with our latest advice on how to avoid fraud or scams when looking for property online.
Visit our security centre to find out moreDisclaimer - Property reference 9498100. The information displayed about this property comprises a property advertisement. Rightmove.co.uk makes no warranty as to the accuracy or completeness of the advertisement or any linked or associated information, and Rightmove has no control over the content. This property advertisement does not constitute property particulars. The information is provided and maintained by Kenneally Property Services, Peterborough. Please contact the selling agent or developer directly to obtain any information which may be available under the terms of The Energy Performance of Buildings (Certificates and Inspections) (England and Wales) Regulations 2007 or the Home Report if in relation to a residential property in Scotland.
*This is the average speed from the provider with the fastest broadband package available at this postcode. The average speed displayed is based on the download speeds of at least 50% of customers at peak time (8pm to 10pm). Fibre/cable services at the postcode are subject to availability and may differ between properties within a postcode. Speeds can be affected by a range of technical and environmental factors. The speed at the property may be lower than that listed above. You can check the estimated speed and confirm availability to a property prior to purchasing on the broadband provider's website. Providers may increase charges. The information is provided and maintained by Decision Technologies Limited. **This is indicative only and based on a 2-person household with multiple devices and simultaneous usage. Broadband performance is affected by multiple factors including number of occupants and devices, simultaneous usage, router range etc. For more information speak to your broadband provider.
Map data ©OpenStreetMap contributors.





