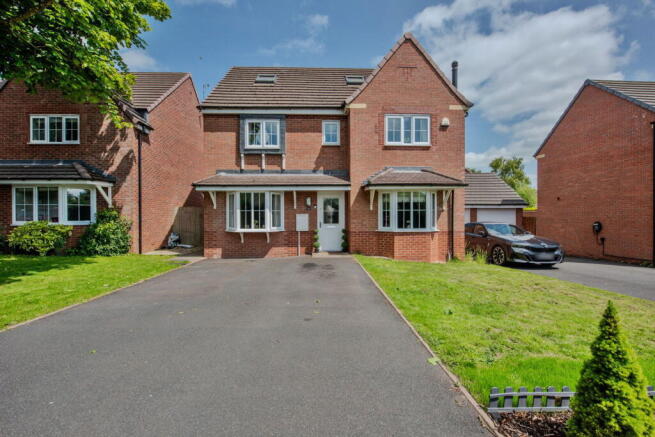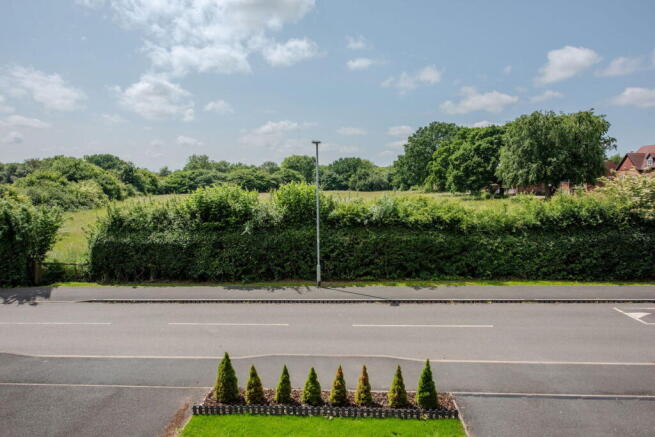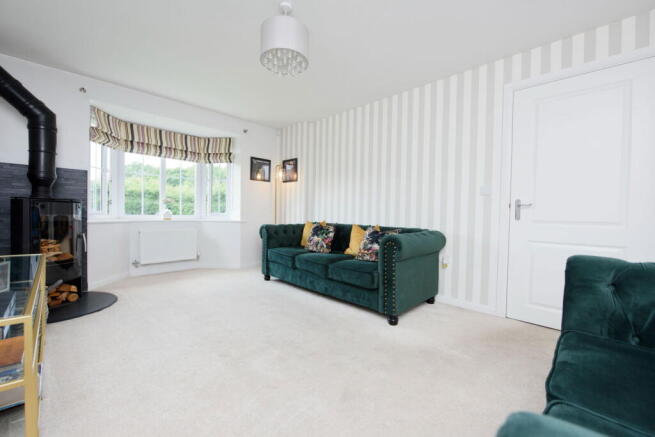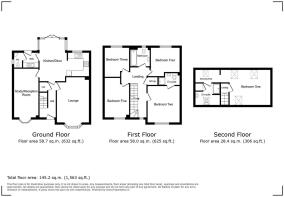
Yarnfield Parkway, Yarnfield, Stone, ST15 0GG
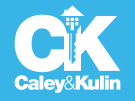
- PROPERTY TYPE
Detached
- BEDROOMS
5
- BATHROOMS
4
- SIZE
Ask agent
- TENUREDescribes how you own a property. There are different types of tenure - freehold, leasehold, and commonhold.Read more about tenure in our glossary page.
Freehold
Key features
- Rooms for everyone (and then some) – All five bedrooms are spacious and light-filled, no box rooms here!
- A master suite to swoon over – The top-floor retreat feels like a private apartment, with a chic vanity area, modern en-suite and romantic skylights.
- Designed for togetherness – The open-plan kitchen-diner flows into a stylish living room and separate snug/home office — perfect for work, play, or winding down.
- A five-minute stroll to an Ofsted-rated ‘Outstanding’ First School.
- Three leafy play parks nearby and a quaint village shop with post office.
- Enjoy a strong sense of community, where neighbours become friends and Halloween means the whole village joins in.
- Just 7 minutes to Eccleshall and 8 minutes to Stone — two buzzing villages filled with boutiques, bars, farmers markets, and pavement cafés.
- Explore Stone’s growing cultural scene, including the stylish new theatre next to Crown Wharf’s canalside brewery.
- Built by Barratt Homes to a high spec, and lovingly maintained with neutral, contemporary décor throughout.
- Enjoy magical sunsets over open meadows — the kind you’ll want to capture every evening.
Description
***OUR OPENING TIMES ARE 9AM-9PM, 7 DAYS A WEEK!***
Live the Good Life at Gemefelle – A Five Bedroom, Luxury Family Haven in Exclusive Yarnfield Village
Effortless elegance meets everyday comfort in this stunning three-storey executive home nestled in the heart of charming Yarnfield.
Welcome to Gemefelle – a beautifully curated sanctuary where style, space, and sociability come together for modern family living. With five generously sized bedrooms, four luxurious bathrooms and a shows-stopping garden built for entertaining, this is the dream house come true.
This home features a spacious and inviting lounge perfect for relaxing and entertaining, complemented by a second versatile reception room that can be used as a formal dining room, study, or playroom. The heart of the home is a beautifully appointed kitchen/diner with generous proportions, offering ample storage, modern appliances and elegant French doors that open directly onto the rear garden — seamlessly blending indoor and outdoor living. Additional ground floor highlights include a practical utility room and a contemporary guest WC.
To the first floor are four generously proportioned bedrooms, including a superb guest bedroom with a modern en-suite shower room. The remaining bedrooms are served by a well-appointed family bathroom.
The entire second floor is dedicated to the luxurious master suite — a tranquil retreat featuring a dressing area and a stylish, private en-suite, designed with both comfort and indulgence in mind.
Outside, the property continues to impress. A large driveway provides ample off-road parking for multiple vehicles. The rear garden is a true highlight - Step out into your very own entertainer's paradise — an elegant garden that’s both kid-friendly and grown-up ready. Think lush, low-maintenance lawn, and a bespoke Swedish-style undercover bar complete with heater, fridge, lights and a pizza oven — ideal for sunset drinks, summer parties, and year-round alfresco vibes.
Do you need a mortgage? Do you need a valuation on your current home? If so then a member of our British Property Gold Award Winning team can book you a free, no obligation appointment.
Our main areas include Cannock, Penkridge, Stafford, Wolverhampton and all surrounding areas.
Tenure - Freehold
Council Tax Band - E
Ground Floor
Entrance Hall
Lounge - 3.28m x 5.08m max (10'9" x 16'8"max)
Study - 2.49m x 5.08m max (8'2" x 16'8"max)
Kitchen/Diner - 5.26m max x 4.55m max (17'3"max x 14'11"max)
Utility - 1.68m x 1.83m (5'6" x 6'0")
Guest WC
First Floor
Landing
Bedroom Two - 3.12m x 3.78m (10'3" x 12'5")
En-suite Shower Room
Bedroom Three - 2.87m x 2.87m (9'5" x 9'5")
Bedroom Four - 3.12m max x 2.92m max (10'3"max x 9'7"max)
Bedroom Five - 2.74m x 3.96m max (9'0" x 13'0"max)
Family Bathroom
Second Floor
Landing
Bedroom One - 4.19m x 5.31m (13'9" x 17'5")
Dressing Area - 2.72m x 1.45m (8'11" x 4'9")
En-suite Shower Room
Outside
Front
Rear
- COUNCIL TAXA payment made to your local authority in order to pay for local services like schools, libraries, and refuse collection. The amount you pay depends on the value of the property.Read more about council Tax in our glossary page.
- Band: E
- PARKINGDetails of how and where vehicles can be parked, and any associated costs.Read more about parking in our glossary page.
- Driveway
- GARDENA property has access to an outdoor space, which could be private or shared.
- Private garden
- ACCESSIBILITYHow a property has been adapted to meet the needs of vulnerable or disabled individuals.Read more about accessibility in our glossary page.
- Ask agent
Yarnfield Parkway, Yarnfield, Stone, ST15 0GG
Add an important place to see how long it'd take to get there from our property listings.
__mins driving to your place
Get an instant, personalised result:
- Show sellers you’re serious
- Secure viewings faster with agents
- No impact on your credit score
Your mortgage
Notes
Staying secure when looking for property
Ensure you're up to date with our latest advice on how to avoid fraud or scams when looking for property online.
Visit our security centre to find out moreDisclaimer - Property reference S1350499. The information displayed about this property comprises a property advertisement. Rightmove.co.uk makes no warranty as to the accuracy or completeness of the advertisement or any linked or associated information, and Rightmove has no control over the content. This property advertisement does not constitute property particulars. The information is provided and maintained by Caley & Kulin, Staffordshire. Please contact the selling agent or developer directly to obtain any information which may be available under the terms of The Energy Performance of Buildings (Certificates and Inspections) (England and Wales) Regulations 2007 or the Home Report if in relation to a residential property in Scotland.
*This is the average speed from the provider with the fastest broadband package available at this postcode. The average speed displayed is based on the download speeds of at least 50% of customers at peak time (8pm to 10pm). Fibre/cable services at the postcode are subject to availability and may differ between properties within a postcode. Speeds can be affected by a range of technical and environmental factors. The speed at the property may be lower than that listed above. You can check the estimated speed and confirm availability to a property prior to purchasing on the broadband provider's website. Providers may increase charges. The information is provided and maintained by Decision Technologies Limited. **This is indicative only and based on a 2-person household with multiple devices and simultaneous usage. Broadband performance is affected by multiple factors including number of occupants and devices, simultaneous usage, router range etc. For more information speak to your broadband provider.
Map data ©OpenStreetMap contributors.
