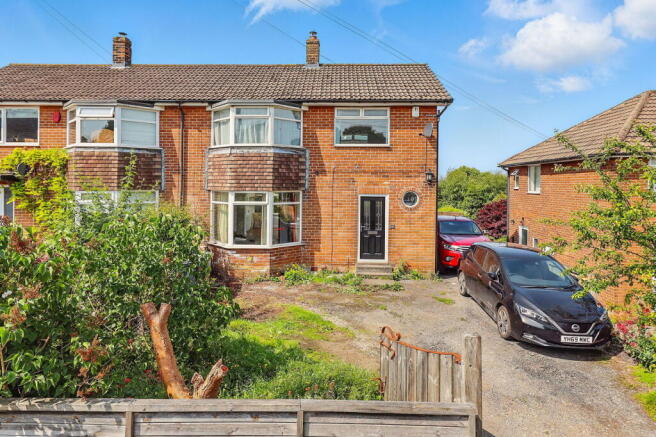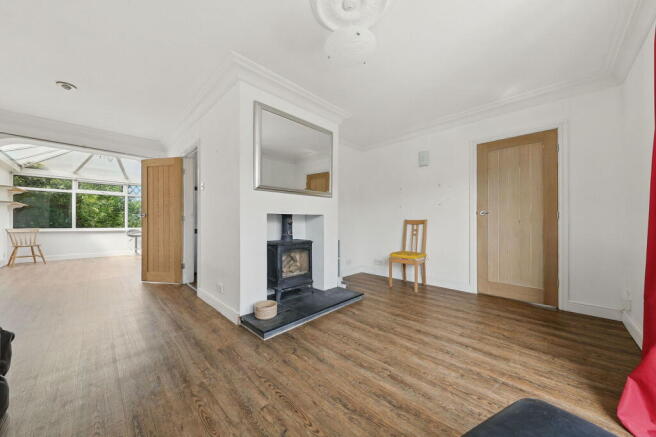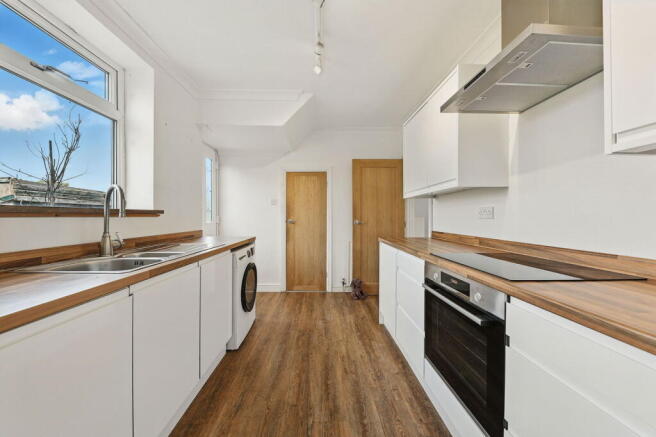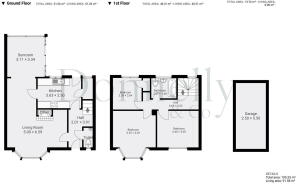Tinshill Drive, LS16 7DH

- PROPERTY TYPE
Semi-Detached
- BEDROOMS
3
- BATHROOMS
1
- SIZE
Ask agent
- TENUREDescribes how you own a property. There are different types of tenure - freehold, leasehold, and commonhold.Read more about tenure in our glossary page.
Freehold
Key features
- CHAIN-FREE BAY-FRONTED THREE-BEDROOM SEMI-DETACHED HOME
- SPACIOUS 975 SQ FT OF LIVING ACCOMMODATION
- WEST-FACING GARDEN WITH OPEN COUNTRYSIDE VIEWS FROM UPSTAIRS
- POTENTIAL TO EXTEND TO THE REAR (STPP)
- DOWNSTAIRS WC AND WELL-APPOINTED FAMILY BATHROOM
- MODERN KITCHEN WITH INTEGRATED APPLIANCES AND PANTRY
- BRIGHT BAY-FRONTED LIVING ROOM WITH RECESS FOR LOG-BURNING STOVE
- OFF-STREET PARKING AND DETACHED GARAGE IN NEED OF REPLACEMENT
Description
CHAIN FREE!
Donnelly & Co are delighted to bring to market this chain-free, bay-fronted three-bedroom semi-detached home at 10 Tinshill Drive, Cookridge. Offering 975 square feet of living accommodation, a west-facing garden, and open countryside views from the first floor, this is a rare opportunity in a highly desirable location.
Set on a generous west-facing plot, the property offers excellent potential to extend to the rear (subject to planning permission and building regulations). With the benefit of no onward chain, this is an ideal opportunity for those looking to move quickly.
Prime Location
Situated in the heart of Cookridge, Tinshill Drive is a highly sought-after residential street. The area is favoured for its blend of green space, strong community atmosphere, and proximity to excellent schools, making it popular with families, professionals, and retirees alike.
Exterior Features
The property benefits from off-street parking for multiple vehicles to the front. The rear garden, which is predominantly laid to lawn and in need of landscaping, enjoys a westerly orientation and offers spades of potential for anyone inclined to design and create their own outdoor space.
There is a prefabricated concrete garage to the side of the property which is in need of repair. As selling agents, we would recommend its complete removal, with the possibility of replacing it with a structurally sound garage or outbuilding, subject to the necessary planning permissions and consents—a change which would make far better use of the space available.
Outstanding Educational Options
Cookridge is close to several Ofsted-rated schools including Cookridge Primary School, Holy Trinity CE Primary, Lawnswood School, and Abbey Grange Academy—making this an excellent choice for families.
Transport & Connectivity
The property is well-connected, with Horsforth Station a short drive away offering regular services to Leeds and beyond. Easy access to the A660, Leeds Ring Road, and Leeds Bradford Airport further enhance the location's appeal.
Local Amenities
Cookridge offers a variety of local amenities, including independent shops, cafes, and supermarkets. Nearby Horsforth and Headingley provide an even wider selection of dining and shopping options, along with active community life.
Interior Accommodation:
Entrance Hall
The welcoming spacious hallway a useful under-stairs cupboard.
Downstairs WC
Located off the entrance hall, this convenient cloakroom features a low-level WC, a wash hand basin, and houses the wall-mounted combination boiler—ideal for day-to-day convenience.
Bay Fronted Living Room / Dining Area
A bright and airy space with high ceilings and a recess space for a log-burning stove. The room flows into a dining area positioned between the living room and conservatory, ideal for everyday dining and entertaining.
Please note: the cast iron stove currently present will be removed and the flue professionally capped prior to completion.
Conservatory
Accessed from the dining area, the conservatory opens directly onto the garden—offering additional living or dining space with views of the garden and countryside.
Kitchen
A modern kitchen fitted with an integrated electric oven, halogen hob, and extractor fan above. It features an inset stainless steel sink positioned to enjoy views down the rear garden, plumbing for a washing machine, and a recess space for a fridge freezer. A useful pantry provides additional storage for cleaning equipment and non-perishables. A side entrance offers convenient access to the garden.
First Floor:
Bedroom One – A spacious double with fitted wardrobes.
Bedroom Two – Another generous double with superb views of the open countryside.
Bedroom Three – A reasonably spacious single bedroom or ideal as a home office.
Family Bathroom – Modern three-piece suite with shower over bath and a WC.
Additional Information
Council Tax – Band D (Leeds City Council)
Viewing & Contact
Contact Donnelly & Co today to secure your appointment for the Open Afternoon on Saturday 21st June 2025 from 1:00 PM. Private appointments are also available by request.
Agents’ Notice
All property particulars are provided in good faith but cannot be guaranteed. All dimensions are approximate and subject to verification. Buyers should consult a solicitor for formal confirmation. Services and appliances are untested.
Anti-Money Laundering Compliance
All prospective purchasers will be required to provide proof of ID, address, and financial capability. Our team is on hand to assist with this process.
- COUNCIL TAXA payment made to your local authority in order to pay for local services like schools, libraries, and refuse collection. The amount you pay depends on the value of the property.Read more about council Tax in our glossary page.
- Band: D
- PARKINGDetails of how and where vehicles can be parked, and any associated costs.Read more about parking in our glossary page.
- Garage,Driveway
- GARDENA property has access to an outdoor space, which could be private or shared.
- Private garden
- ACCESSIBILITYHow a property has been adapted to meet the needs of vulnerable or disabled individuals.Read more about accessibility in our glossary page.
- Ask agent
Tinshill Drive, LS16 7DH
Add an important place to see how long it'd take to get there from our property listings.
__mins driving to your place
Get an instant, personalised result:
- Show sellers you’re serious
- Secure viewings faster with agents
- No impact on your credit score
Your mortgage
Notes
Staying secure when looking for property
Ensure you're up to date with our latest advice on how to avoid fraud or scams when looking for property online.
Visit our security centre to find out moreDisclaimer - Property reference S1350562. The information displayed about this property comprises a property advertisement. Rightmove.co.uk makes no warranty as to the accuracy or completeness of the advertisement or any linked or associated information, and Rightmove has no control over the content. This property advertisement does not constitute property particulars. The information is provided and maintained by Donnelly and Co, Horsforth. Please contact the selling agent or developer directly to obtain any information which may be available under the terms of The Energy Performance of Buildings (Certificates and Inspections) (England and Wales) Regulations 2007 or the Home Report if in relation to a residential property in Scotland.
*This is the average speed from the provider with the fastest broadband package available at this postcode. The average speed displayed is based on the download speeds of at least 50% of customers at peak time (8pm to 10pm). Fibre/cable services at the postcode are subject to availability and may differ between properties within a postcode. Speeds can be affected by a range of technical and environmental factors. The speed at the property may be lower than that listed above. You can check the estimated speed and confirm availability to a property prior to purchasing on the broadband provider's website. Providers may increase charges. The information is provided and maintained by Decision Technologies Limited. **This is indicative only and based on a 2-person household with multiple devices and simultaneous usage. Broadband performance is affected by multiple factors including number of occupants and devices, simultaneous usage, router range etc. For more information speak to your broadband provider.
Map data ©OpenStreetMap contributors.




