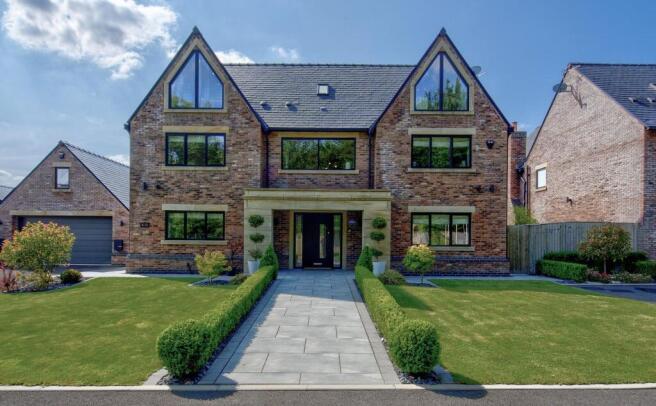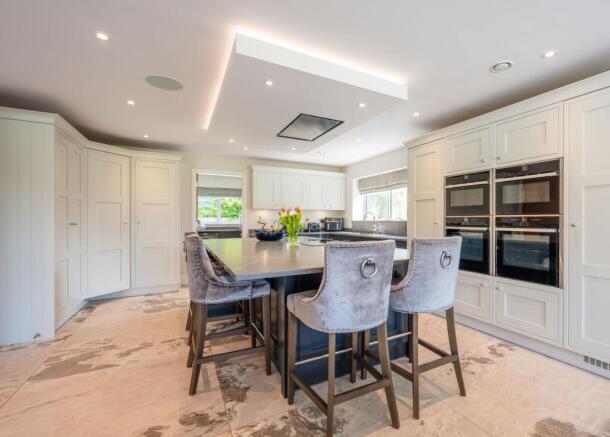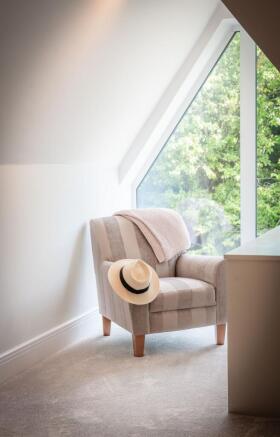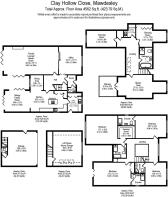
Clay Hollow Lane, Mawdesley, L40

- PROPERTY TYPE
Detached
- BEDROOMS
5
- BATHROOMS
5
- SIZE
4,562 sq ft
424 sq m
Key features
- Exceptional detached residence
- Five double bedrooms each with an en-suite
- Circa 4562 square Feet
- Luxury hand crafted kitchen with Neff appliances
- Beautifully landscaped rear garden
- Extensive driveway parking
- Detached two storey double garage
- Sought-after Mawdesley village location, close to schools, countryside walks, and transport links
- Exclusive access to residents’ meadow with pond and abundant wildlife
- Energy-efficient design with air source heat pump and mechanical ventilation
Description
There are homes that simply exist, and then there are homes that inspire. House & Heritage are delighted to unveil a truly remarkable five-bedroom detached residence, quietly nestled within an exclusive private enclave in the heart of Mawdesley.. This is not just a house, but a testament to the art of living well, a home where every detail has been thoughtfully curated to elevate daily life.
Crafted for quiet luxury, designed to impress
From the very first approach, this residence exudes a quiet confidence, a harmony of timeless elegance and modern refinement. The double-fronted fac ade is a study in symmetry, its crisp brickwork and sculpted gables rising beneath a slate roof, while perfectly proportioned windows invite natural light deep into the home.
Manicured lawns sweep towards the entrance, their lush borders and clipped topiary lending a sense of calm order, framing the house with a quiet grace. A wide, stone-paved pathway draws you in, flanked by mature planting and low hedging, culminating at an elegant portico where twin topiary trees stand poised at the threshold.
The expansive driveway offers ample space for both family and guests. To the side, the double garage is effortlessly in tune with the architectural narrative, its design both practical and visually harmonious. Uniquely, the garage provides an impressive 750 square feet arranged over two levels. The upper floor presents a versatile space ideal for those seeking a dedicated office away from the main house, a creative studio, or even a private gym.
Every detail of the approach has been carefully composed to create an atmosphere of understated luxury, where form meets function with quiet assurance and every arrival feels like a moment.
The art of arrival
Step inside and the entrance hall sets a quiet tone of quality and welcome. Natural light filters in, highlighting the clean lines and beautiful herringbone flooring that flows beneath your feet. Its warm tones guide you towards the centre of the home, while underfloor heating brings a sense of comfort that’s felt more than seen. Just off the hallway, the guest cloakroom is neatly finished with a modern vanity, soft lighting and carefully chosen fittings.
Designed to delight, built to belong
To the front of the home, the office is designed for both focus and comfort. Bespoke handcrafted cabinetry makes excellent use of the space, with shelving and alcoves that frame the desk area while keeping everything organised. A large window brings in plenty of daylight and offers a pleasant view across the front garden. Pocket doors in warm timber slide across smoothly when needed, giving you the flexibility to create a private workspace or open it up into the lounge when the moment calls for it. This thoughtful adaptability is echoed throughout the home, balancing practicality with considered design.
The art of everyday living
The principal reception room is both expansive and effortlessly poised, its generous proportions lending a quiet grandeur to the space. Twin sets of bi-folding doors open fully to the landscaped gardens, softening the boundary between inside and out while drawing in the ever-changing light that fills theroom from morning until dusk.
Adjoining this central space, the family sitting area unfolds beneath a canopy of natural light, with wide windows framing views of the garden. The continuity of marble-effect flooring enhances the sense of flow, creating a seamless connection throughout and lending a feeling of understated luxury. Subtle features such as recessed ceiling lights and a fully integrated Control4 smart system elevate both convenience and ambience, allowing lighting, sound and atmosphere to be tailored with ease.
Form and function
At the heart of the home lies a kitchen defined by both elegance and functionality. Sleek hand crafted cabinetry in a soft neutral palette pairs beautifully with NEFF appliances and premium quartz worktops, delivering a space that is as practical as it is stylish. The striking central island invites conversation and connection, anchoring the space while keeping it open and sociable.
Flowing naturally from the kitchen, the informal dining area is bathed in daylight, with a picture window drawing in garden views and transforming every mealtime into a calm, uplifting experience. The continuation of the marble-effect flooring reinforces the home’s sense of cohesion and contemporary refinement.
Refined and practical
Tucked discreetly away, the utility room offers a practical yet elegant solution for everyday living. With ample storage, hard- wearing worktops and a large window that keeps the space light and airy, it ensures daily routines remain out of sight without compromising on design.
Every part of this open-plan sanctuary has been carefully considered, combining architectural finesse with everyday ease. The result is a home that feels both luxurious and completely liveable.
A gallery of rooms, each a quiet escape
Ascending to the first floor, you are welcomed by a beautifully proportioned galleried landing. Light streams in from above, drawing the eye toward the refined spaces that unfold from this central point. The layout is effortlessly intuitive, offering graceful transitions between each of the four en-suite bedrooms.
To one side, a spacious bedroom suite serves as a tranquil private retreat. Generous in scale and filled with natural light from large windows framing leafy views, the room is complemented by an elegantly appointed en-suite and a dedicated dressing room, balancing comfort, style, and practicality with ease.
Across the landing, a second substantial suite echoes the sense of calm and comfort. With its own private dressing area and luxurious en-suite, it offers a touch of independence ideal for guests or family members seeking their own space.
Two further double bedrooms, both with en-suite facilities, continue the home’s focus on well-planned luxury. Bright, flexible and thoughtfully designed, each room provides an inviting space for rest, creativity or relaxation.
The architecture of the upper floor celebrates both light and openness, with a glazed balustrade and refined finishes subtly tying the level together. The result is a first floor that feels cohesive and calm, a series of private sanctuaries connected by intelligent design.
A peaceful top-floor retreat for everyday living.
The second floor of this exceptional home is devoted entirely to a private sanctuary – a master suite designed for seclusion, indulgence, and quiet luxury. Softly carpeted stairs lead to a luminous landing, where a trio of skylights casts natural light across the pale walls and plush flooring, creating a calm and inviting threshold.
Step through and the bedroom unfolds with architectural drama. Vaulted ceilings and angled walls lend a sense of volume and character, while a muted palette and rich textures set a tone of gentle elegance. The room offers plenty of space for a sleeping area, a reading corner, and a dressing space, each bathed in daylight from windows at either end.
To the far side, bi-folding doors open onto a private balcony – a lovely feature with glass balustrades and composite decking, this elevated terrace creates an elegant outdoor space, perfect for morning coffee or evening drinks, with uninterrupted views across the countryside and the residents’ meadow just beyond the garden.
Back inside, the suite continues to impress with two full-sized dressing rooms, each fitted with bespoke cabinetry and ample storage. A dedicated laundry room adds convenience, tucked neatly away from the main living space.
The en-suite bathroom features a freestanding bath, a sleek vanity unit, and beautiful tiling – all curated to elevate the rituals of daily life.
From garden to meadow - a life beautifully framed
The rear elevation of the home makes a bold architectural statement, balancing symmetry with warmth. Clean lines, gabled rooflines and expansive glazing create a seamless visual link between inside and out. Bi-folding doors open wide to dissolve the boundaries, filling the principal living spaces with natural light and uninterrupted views across the gardens. The use of warm brickwork, stone accents and contemporary fenestration ensures the home sits harmoniously within its setting.
To landscaped garden offers expansive patio areas that provide ample space for dining and relaxation, while the lawn stretches to planted borders and gated access to a beautifully tended communal meadow exclusively for residents, at its centre, a wildlife pond is bordered by wildflowers and native planting, attracting a rich variety of wildlife.
Tucked on the edge of the ever-desirable village of Mawdesley, this exceptional home enjoys a setting that is both picturesque and privileged. Mawdesley is a quintessential Lancashire village, celebrated for its peaceful pace of life, strong community spirit, and timeless rural charm. With a population of just under 2,000, it offers a warm, welcoming atmosphere, complete with a vibrant social calendar, historic churches, a popular local pub, and a village hall that hosts a wide range of clubs and events throughout the year. The surrounding landscape is a captivating patchwork of rolling fields, ancient woodland, and meandering country lanes, providing endless opportunities for walking, cycling, and exploring the natural beauty of West Lancashire.
EPC Rating: B
Disclaimer
Every care has been taken with the preparation of these property details but they are for general guidance only and complete accuracy cannot be guaranteed. If there is any point, which is of particular importance professional verification should be sought. These property details do not constitute a contract or part of a contract. We are not qualified to verify tenure of property. Prospective purchasers should seek clarification from their solicitor or verify the tenure of this property for themselves by visiting mention of any appliances, fixtures or fittings does not imply they are in working order. Photographs are reproduced for general information and it cannot be inferred that any item shown is included in the sale. All dimensions are approximate.
Brochures
brochure- COUNCIL TAXA payment made to your local authority in order to pay for local services like schools, libraries, and refuse collection. The amount you pay depends on the value of the property.Read more about council Tax in our glossary page.
- Band: G
- PARKINGDetails of how and where vehicles can be parked, and any associated costs.Read more about parking in our glossary page.
- Yes
- GARDENA property has access to an outdoor space, which could be private or shared.
- Yes
- ACCESSIBILITYHow a property has been adapted to meet the needs of vulnerable or disabled individuals.Read more about accessibility in our glossary page.
- Ask agent
Energy performance certificate - ask agent
Clay Hollow Lane, Mawdesley, L40
Add an important place to see how long it'd take to get there from our property listings.
__mins driving to your place
Get an instant, personalised result:
- Show sellers you’re serious
- Secure viewings faster with agents
- No impact on your credit score

Your mortgage
Notes
Staying secure when looking for property
Ensure you're up to date with our latest advice on how to avoid fraud or scams when looking for property online.
Visit our security centre to find out moreDisclaimer - Property reference 7f4708fc-0532-4ef0-af0b-da9b45cc01b9. The information displayed about this property comprises a property advertisement. Rightmove.co.uk makes no warranty as to the accuracy or completeness of the advertisement or any linked or associated information, and Rightmove has no control over the content. This property advertisement does not constitute property particulars. The information is provided and maintained by House & Heritage, Lancashire. Please contact the selling agent or developer directly to obtain any information which may be available under the terms of The Energy Performance of Buildings (Certificates and Inspections) (England and Wales) Regulations 2007 or the Home Report if in relation to a residential property in Scotland.
*This is the average speed from the provider with the fastest broadband package available at this postcode. The average speed displayed is based on the download speeds of at least 50% of customers at peak time (8pm to 10pm). Fibre/cable services at the postcode are subject to availability and may differ between properties within a postcode. Speeds can be affected by a range of technical and environmental factors. The speed at the property may be lower than that listed above. You can check the estimated speed and confirm availability to a property prior to purchasing on the broadband provider's website. Providers may increase charges. The information is provided and maintained by Decision Technologies Limited. **This is indicative only and based on a 2-person household with multiple devices and simultaneous usage. Broadband performance is affected by multiple factors including number of occupants and devices, simultaneous usage, router range etc. For more information speak to your broadband provider.
Map data ©OpenStreetMap contributors.





