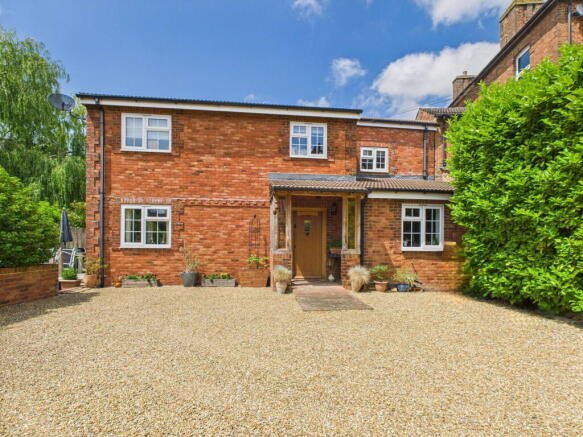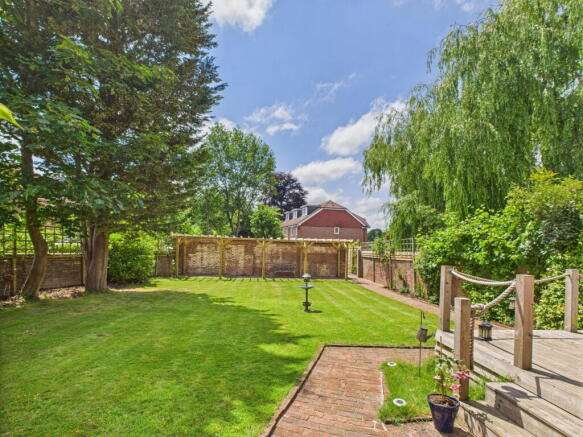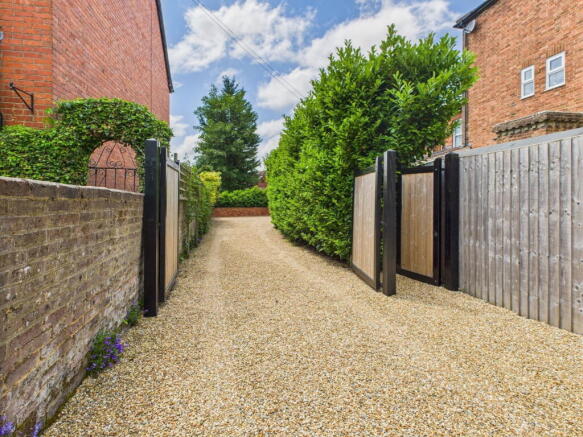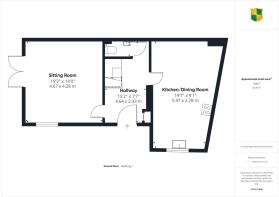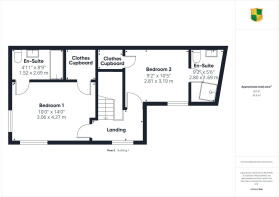
Stable Mews, Brighton Road, Horsham, West Sussex.

- PROPERTY TYPE
Detached
- BEDROOMS
2
- BATHROOMS
2
- SIZE
995 sq ft
92 sq m
- TENUREDescribes how you own a property. There are different types of tenure - freehold, leasehold, and commonhold.Read more about tenure in our glossary page.
Freehold
Key features
- DETACHED MEWS STYLE HOUSE
- HALF A MILE FROM THE TOWN CENTRE
- WALKING DISTANCE TO HORSHAM STATION AND THE COUNTRYSIDE
- TIMBER CABIN/HOME OFFICE
- LARGE PRIVATE GARDEN
- DRIVEWAY AND FORECOURT PARKING
- OAK AND OINE JOINERY
- BENCHMARK KITCHEN WITH QUALITY APPLIANCES
- TWO ENSUITES
Description
Courtney Green are pleased to offer for sale this highly impressive detached mews house, conveniently situated within half a mile of Horsham town centre. Constructed in 2018 on the site of a former Victorian stable and forge, this stunning modern home has been finished to a high specification with a luxurious feel featuring exposed oak and pine joinery, solid oak flooring throughout the ground floor, a spectacular modern Benchmark kitchen with high-quality built-in appliances, a spacious and comfortable double-aspect sitting room and two double bedrooms, both with en-suite facilities and walk-in wardrobe cupboards. For security and privacy, the property is approached by electric gates along a long gravel driveway and forecourt which provides parking for several cars. There is a good-sized lawned garden with Victorian brick wall surround and to the rear a separate courtyard area housing a useful timber-framed home office/workshop. The property is situated along the popular and historic Brighton Road just under a mile from Horsham mainline station, and within easy walking distance of Chesworth Farm and the surrounding countryside with its numerous public footpaths. In addition, there are several schools in close proximity including the highly renowned Millais and Forest boys schools as well as Heron Way primary school. The vendor's sole agent Courtney Green highly recommends an internal inspection of this fine property to appreciate its quality features.
The accommodation comprises:
Oak framed Porch and Oak Front Door to
Entrance Hall
With oak flooring, cloaks cupboard and electric consumer cupboard, understairs cupboard, downlighting, radiator.
Cloakroom
Low-level WC, wash hand basin with chromium mixer tap, downlighting, extractor fan, oak flooring.
Sitting Room
Double-glazed double aspect to the side and rear with French doors to an area of raised decking. Oak flooring, radiator, satellite point, downlighting.
From the Entrance Hall a glazed door opens to the
Kitchen/Dining Room
Double-glazed front aspect. Fitted with a bespoke Benchmark kitchen having a comprehensive range of base and eye level units in a high gloss grey finish and having wide oak worktop surfaces with blue ceramic tiled splashbacks, a sunken Smeg stainless steel five ring gas hob, Reginax 1 1/2 bowl sink unit with chromium monobloc with flexihose, twin Bosch eye level ovens, Electrolux upright fridge and upright freezer, Hotpoint dishwasher, Candy washer/dryer, pull out pan drawer and cutlery drawer, LED pelmet lighting, Oak flooring, upright designer radiator, wine cooler.
From the Entrance Hall a turning staircase rises to the
First Floor Landing
Double-glazed front aspect. Laminate wood flooring, downlighting.
Bedroom 1
Double-glazed double aspect to the front and side. Laminate wood flooring, radiator, downlighting, deep walk in clothes cupboard.
En-Suite Bathroom
Fitted with a panel bath with chromium mixer tap, thermostatic shower control, wall bracket, hand shower and overhead drencher unit, glass screen, vanity unit with inset sink having chromium mixer tap, cupboards and drawers under, tiled splashback, illuminated and heated mirror, low-level WC, downlighting, laminate wood flooring, towel warmer.
Bedroom 2
Double-glazed front aspect, laminate wood flooring, radiator, walk-in clothes cupboard, downlighting.
En-Suite Shower Room
Low-level WC, vanity unit with inset sink having chromium mixer taps, cupboard and drawers under, tiled splashback, illuminated mirror, quadrant corner shower cubicle with body jets, chromium thermostatic shower control, towel warmer, downlighting, laminate wood flooring.
OUTSIDE
The property is approached via electric remote-controlled gates giving access to a gravel driveway with a tall laurel hedge to one side and leading to a wide gravel forecourt providing off-road parking for a number of cars. Steps lead to a large Victorian walled garden with a wide expanse of lawn, mature tree and an antique brick path to one side and to the rear of which is a feature pergola. Further to the rear is a block-paved courtyard with dwarf side wall and slate bed having two lock-up stores and storage areas.
Timber framed cabin UPVC door giving access to the cabin which is currently divided into two parts and used as a workshop and gym. Ideal for use as a home office with ample power points and double-glazed fitments.
Council Tax Band - D
Referral Fees: Courtney Green routinely refer prospective purchasers to Nepcote Financial Ltd who may offer to arrange insurance and/or mortgages. Courtney Green may be entitled to receive 20% of any commission received by Nepcote Financial Ltd.
Brochures
Brochure 1Brochure 2Brochure 3Brochure 4- COUNCIL TAXA payment made to your local authority in order to pay for local services like schools, libraries, and refuse collection. The amount you pay depends on the value of the property.Read more about council Tax in our glossary page.
- Band: D
- PARKINGDetails of how and where vehicles can be parked, and any associated costs.Read more about parking in our glossary page.
- Driveway
- GARDENA property has access to an outdoor space, which could be private or shared.
- Private garden
- ACCESSIBILITYHow a property has been adapted to meet the needs of vulnerable or disabled individuals.Read more about accessibility in our glossary page.
- No wheelchair access
Stable Mews, Brighton Road, Horsham, West Sussex.
Add an important place to see how long it'd take to get there from our property listings.
__mins driving to your place
Get an instant, personalised result:
- Show sellers you’re serious
- Secure viewings faster with agents
- No impact on your credit score
Your mortgage
Notes
Staying secure when looking for property
Ensure you're up to date with our latest advice on how to avoid fraud or scams when looking for property online.
Visit our security centre to find out moreDisclaimer - Property reference S1350612. The information displayed about this property comprises a property advertisement. Rightmove.co.uk makes no warranty as to the accuracy or completeness of the advertisement or any linked or associated information, and Rightmove has no control over the content. This property advertisement does not constitute property particulars. The information is provided and maintained by Courtney Green, Horsham. Please contact the selling agent or developer directly to obtain any information which may be available under the terms of The Energy Performance of Buildings (Certificates and Inspections) (England and Wales) Regulations 2007 or the Home Report if in relation to a residential property in Scotland.
*This is the average speed from the provider with the fastest broadband package available at this postcode. The average speed displayed is based on the download speeds of at least 50% of customers at peak time (8pm to 10pm). Fibre/cable services at the postcode are subject to availability and may differ between properties within a postcode. Speeds can be affected by a range of technical and environmental factors. The speed at the property may be lower than that listed above. You can check the estimated speed and confirm availability to a property prior to purchasing on the broadband provider's website. Providers may increase charges. The information is provided and maintained by Decision Technologies Limited. **This is indicative only and based on a 2-person household with multiple devices and simultaneous usage. Broadband performance is affected by multiple factors including number of occupants and devices, simultaneous usage, router range etc. For more information speak to your broadband provider.
Map data ©OpenStreetMap contributors.
