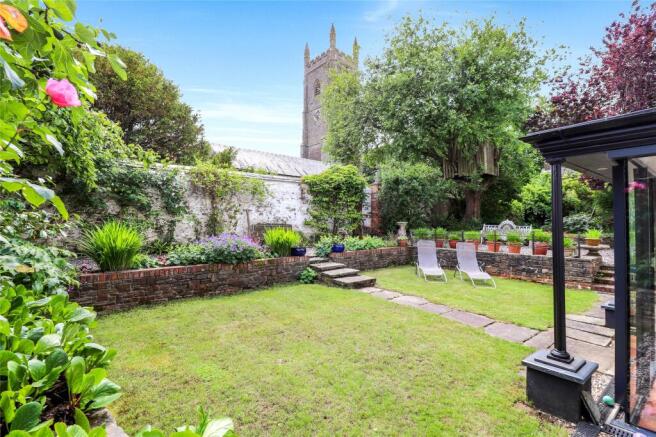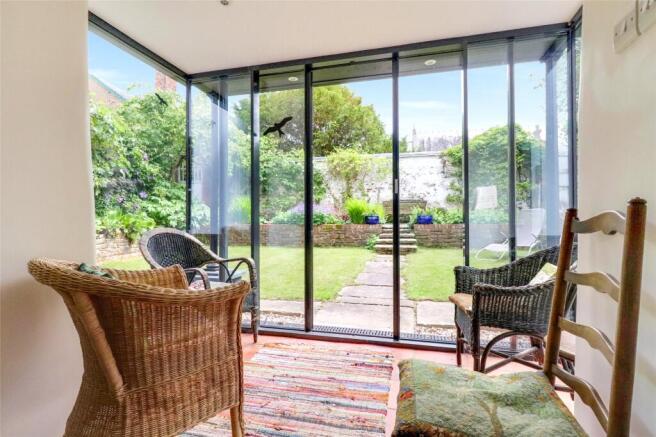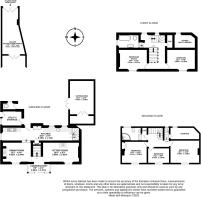
The Square, Chulmleigh, Devon, EX18

- PROPERTY TYPE
Detached
- BEDROOMS
5
- BATHROOMS
2
- SIZE
Ask agent
- TENUREDescribes how you own a property. There are different types of tenure - freehold, leasehold, and commonhold.Read more about tenure in our glossary page.
Freehold
Key features
- Exceptional Grade II listed five-bedroom detached period home
- Rich history dating back to the mid-16th century
- Located in the heart of historic Chulmleigh, in an incredibly private setting
- Elegant interiors with many period features.
- Two charming reception rooms with wood-burning stoves
- Bespoke country kitchen with handmade English Ash cabinetry and Aga
- Striking galleried landing with stained-glass window and two staircases
- Mature walled garden with York stone terrace, 1930s greenhouse, and classic English planting
- Private gated access, rear courtyard with utility/store, and single garage
- Walking distance to local amenities including very well regarded schools for all age ranges
Description
Occupying a prominent position just off North Walk Lane in the historic Saxon town of Chulmleigh, North Walk House is a rare and beautifully preserved Georgian-fronted residence that blends architectural elegance with deep historical roots, dating as far back as the 16th century.
Accessed via a private gated path from North Walk through a well-stocked English country garden, the home immediately impresses with its glazed porch—thoughtfully extended in 2015 to provide a delightful indoor seating area. Original Victorian cast-iron supports remain in place—a nod to the house’s layered evolution over the centuries.
Step inside and you are welcomed by a cosy sitting room featuring a wood-burning stove and a staircase rising to the first floor. The character continues into the formal dining room, complete with a traditional inglenook fireplace housing another wood burner. A step down leads to the atmospheric country kitchen, divided into two functional zones. The Dairy to the left includes a sink area with views over the side garden, space for a freestanding fridge/freezer, and access to the rear courtyard. To the right is the principal kitchen, fitted with handmade English Ash cabinetry and a quintessential country staple—an Aga.
An original, quirky wooden staircase leads from the rear of the kitchen up to the top floor, providing a fascinating architectural feature—or just a quick route for a fantastic game of hide and seek!
The first floor, accessed via a galleried landing with a striking stained-glass window, comprises two well-proportioned double bedrooms—one currently used as a study—with wonderful views across the gardens to St Mary Magdalene’s Church beyond. The bathroom on this level is equally impressive, featuring a freestanding roll-top bath, WC, and wash hand basin.
From the galleried landing, a further staircase rises to the second floor, where original elm floorboards and hardwood windows set the tone for three additional bedrooms—two doubles and a charming single. One of the doubles features a stunning vaulted ceiling within the oak timber-framed, lathe-and-plaster upper storey. To complete this level there is a modern shower with a white three piece suite.
The second staircase guides you back down to the kitchen, passing a box room and half-landing, currently utilised as further storage.
Outside: Period Serenity and Garden Grandeur
To the front and west of the property lies a walled country garden, lovingly maintained and planted with classic English favourites—magnolia, clematis, mature roses, and more. A 1930s greenhouse with its original pipework and manual venting offers huge potential for restoration and could become a standout feature for the discerning gardener. The garden was tastefully remodelled in 2015 to include a level lawn and York stone terrace—perfect for enjoying sunny afternoons in complete tranquillity.
To the rear, a courtyard provides access to various outbuildings, including a utility/store with plumbing for a washing machine, a further studio/workshop and a useful outside WC. A single garage, accessed via double doors onto New Street, completes the external footprint.
Some History of North Walk House - North Walk House is a Grade II listed property with a rich history dating back to the mid-16th century, located near the Saxon-era church in Chulmleigh. Originally a cottage, it was built from local cob and stone. The thick cob walls provided excellent insulation and many original timber lintels still frame the openings.
Over the centuries, the house underwent significant architectural changes. A Georgian façade was added after 1819 by Roger Howell, including a second storey with oak timber framing and sash windows. The central staircase, introduced during this period, features turned balusters and a swept handrail.
In the late 19th and early 20th centuries, Victorian and Edwardian alterations included a distinctive front porch and internal modifications for use as a girls’ boarding school. The 20th century saw further improvements, such as a greenhouse in the 1930s, the first first-floor bathroom in the 1980s, wood-burning stoves, and a York stone terrace in 2007. The garden was redesigned in 2015, and the porch expanded into a sitting area.
From our office in the Square, leave South Molton via South Street (B3226), signed Crediton. Stay on this road until its junction with the A377 at Fortesque Cross. At this junction turn left towards Exeter. After approximately two miles turn left at Leigh Cross, signed Chulmleigh. On reaching the village Square, turn right then almost immediately right again into New Street. There is a free parking area a little way down on the left. From this free parking walk up the steps in the corner and the entrance gate for North Walk House is just before you reach the cobbled square (Please use the second gate, the first with the gargoyle topped pillars is currently out of use).
What3words: ///respected.collide.collision
SERVICES
Mains electricity, water and drainage. LPG fuelled AGA.
TENURE
Freehold
COUNCIL TAX BAND
E
VIEWINGS
Strictly by appointment through the sole selling agent.
Brochures
Particulars- COUNCIL TAXA payment made to your local authority in order to pay for local services like schools, libraries, and refuse collection. The amount you pay depends on the value of the property.Read more about council Tax in our glossary page.
- Band: E
- LISTED PROPERTYA property designated as being of architectural or historical interest, with additional obligations imposed upon the owner.Read more about listed properties in our glossary page.
- Listed
- PARKINGDetails of how and where vehicles can be parked, and any associated costs.Read more about parking in our glossary page.
- Yes
- GARDENA property has access to an outdoor space, which could be private or shared.
- Yes
- ACCESSIBILITYHow a property has been adapted to meet the needs of vulnerable or disabled individuals.Read more about accessibility in our glossary page.
- Ask agent
Energy performance certificate - ask agent
The Square, Chulmleigh, Devon, EX18
Add an important place to see how long it'd take to get there from our property listings.
__mins driving to your place
Get an instant, personalised result:
- Show sellers you’re serious
- Secure viewings faster with agents
- No impact on your credit score
Your mortgage
Notes
Staying secure when looking for property
Ensure you're up to date with our latest advice on how to avoid fraud or scams when looking for property online.
Visit our security centre to find out moreDisclaimer - Property reference SOU240214. The information displayed about this property comprises a property advertisement. Rightmove.co.uk makes no warranty as to the accuracy or completeness of the advertisement or any linked or associated information, and Rightmove has no control over the content. This property advertisement does not constitute property particulars. The information is provided and maintained by Fine & Country, South Molton. Please contact the selling agent or developer directly to obtain any information which may be available under the terms of The Energy Performance of Buildings (Certificates and Inspections) (England and Wales) Regulations 2007 or the Home Report if in relation to a residential property in Scotland.
*This is the average speed from the provider with the fastest broadband package available at this postcode. The average speed displayed is based on the download speeds of at least 50% of customers at peak time (8pm to 10pm). Fibre/cable services at the postcode are subject to availability and may differ between properties within a postcode. Speeds can be affected by a range of technical and environmental factors. The speed at the property may be lower than that listed above. You can check the estimated speed and confirm availability to a property prior to purchasing on the broadband provider's website. Providers may increase charges. The information is provided and maintained by Decision Technologies Limited. **This is indicative only and based on a 2-person household with multiple devices and simultaneous usage. Broadband performance is affected by multiple factors including number of occupants and devices, simultaneous usage, router range etc. For more information speak to your broadband provider.
Map data ©OpenStreetMap contributors.





