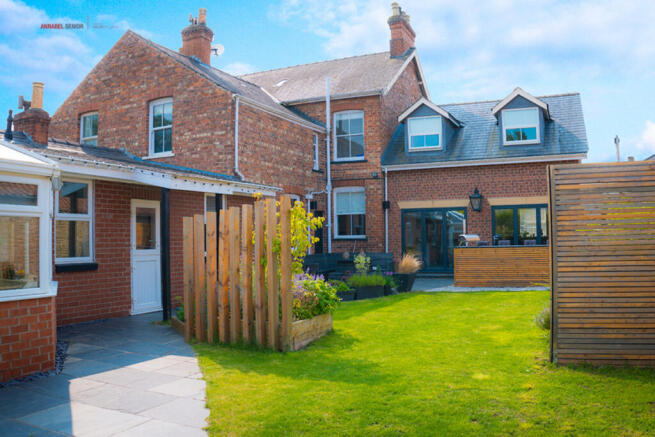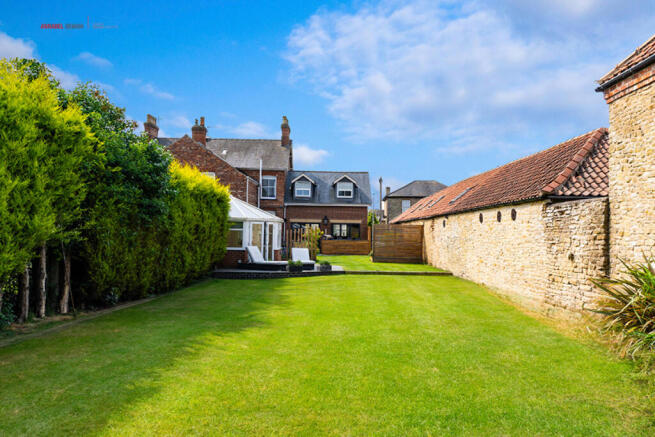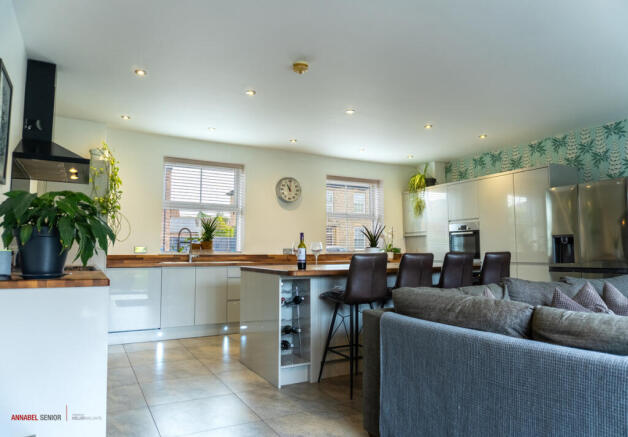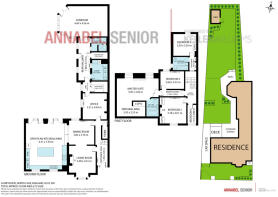Westgate, Brough, HU15

- PROPERTY TYPE
Semi-Detached
- BEDROOMS
5
- BATHROOMS
3
- SIZE
Ask agent
- TENUREDescribes how you own a property. There are different types of tenure - freehold, leasehold, and commonhold.Read more about tenure in our glossary page.
Freehold
Key features
- Character Charm
- Open Plan Living
- Bi-Fold doors
- Home Office X2
- Master suite with dressing room and ensuite
- Acres of countryside on the doorstep
- Nearly 3000sqft of property.
- Commutable to Leeds, Doncaster, York and Hull
- Picturesque central village location
- Parking for 3+ Cars
Description
****Call now to arrange a viewing for the start of your next chapter!****
_____________________________________________________________________
Note from the homeowner :
"We fell in love with our house at the front door and continued as we saw more of the originals features inside! The high ceilings and character of the property really appealed as we knew we could bring it all back to life. The village itself was also a draw with its picturesque walks and community feel."
____________________________________________________________________
Estate Agent summery :
This lovingly renovated extended five bedroom 3 bathroom property in the sought after village of North Cave offers a harmonious blend of traditional charm and modern living. Original features add character and the open plan living creates the family dynamic space so many of us are searching for. Situated in the picturesque village setting and with easy access to local amenities and countryside walks, this home provide the perfect balance of comfort, convenience and family wholesomeness.
____________________________________________________________________
Local Amenities :
Nature reserve distance : 3 Min Walk - or 6 Min drive to Yorkshire Wildlife trust wetlands.
Pub distance : 3 minute Walk
Convenience Shop distance : 5 min Walk
Farm Shop distance : 5 min Drive
Wild swimming : 3 min drive
Spa : 5 min Drive
Golf : 5 min Drive
Dog groomers distance : 3 min Walk
Salon distance : 5 min Walk
Primary school C of E distance : 5 min Walk
Playground distance : 7 min Walk
Secondary school distance : 15 min Drive
Church distance : 7 min Walk
____________________________________________________________________
Area Highlight :
Nestled in the scenic East Riding of Yorkshire at the foot of the Yorkshire Wolds, the neighbouring villages of North Cave and South Cave offer the perfect blend of countryside charm and everyday convenience—making them an ideal setting for your next home.
North Cave is a picturesque, close-knit village full of character, with a friendly community, a popular local pub and shop, a welcoming village hall with regular events and theatre performances, and the stunning North Cave Wetlands nature reserve—an idyllic spot for peaceful walks and wildlife watching.
Just a short drive away, the larger and equally delightful South Cave offers a wider range of amenities including a well-regarded primary school, GP and dental practices, a library, boutique shops, cosy cafés, and traditional pubs. It’s also home to the impressive Cave Castle, a historic manor now serving as a hotel, golf course, and fitness club.
With charming period properties, open green spaces, and strong transport links to Hull, Beverley, York, Doncaster, and Leeds, both villages combine rural tranquillity with modern living—perfect for families, professionals, or anyone looking to enjoy the best of village life while staying connected to the wider region.
Please consult the floor plan for room measurements.
Bed sizes photographed in each room are noted per bedroom description.
Windows - UPVC double glazed sash windows in most rooms.
Full central heating in each room.
Downstairs...
Open plan Kitchen, Diner, family room and second lounge :
A huge area that encompasses kitchen and dining room connected by a open family room between the two complete with bifold doors creating a beautifully curated space full of light from dual aspects that onto a decked and paved area for that modern indoor/outdoor family living.
Snug/ formal lounge :
Turn a corner from the dining room and you have yet another lounge area with log burner and traditional bay sash windows.
Main entrance :
Victorian style epitomised - loving restored stained glass windows & door complete with refurbished original Victorian tiled entrance. High ceilings typical of the aera with beautiful coving and a modern blended tiled floor.
Office : Located off the main entrance hall and connecting the open plan space to the functional middle of the property. A light and airy room with original features, complete with large UPVC sash window perfect to ponder work thoughts through while working in this home office.
Utility room : A perfectly located and equipped utility room close enough to be useful but far enough away to shut the door on mucky clothes.
Boot room & shower room : A wonderful choice for use of space from the current owners for the dog lovers out there. Purpose built functional space to come into from a stable door in the hallway with those mucky paws after all those country walks that are on your doorstep. No country house should be without this!
Sun Room : This space is massive and complete with electric and heating for all year round use. Its been used previously in many different ways.
For the new owners some ideas of how you could use the space...
- Gym - I cant think of a better place to want to work out!
- Craft room - with all that natural light... how perfect!
- Children's play room - how amazing to have a room you can close the door on all the toys!
- Teenagers den - when the kids have friends round, why not give them their own space...
- Games room - Imagine a pool table and darts board up, what a wonderful space to have!
Upstairs...
Master Suite Bedroom 1 holding a King Size bed with dressing room and ensuite : This boutique hotel boudoir is a real showstopper! One huge space encompassing bedroom, dressing room and ensuite complete with double bath. A haven to escape to from a busy day.
Bedroom 2 : Double bed. Original refurbished Victorian fireplace and high ceilings giving the room a feeling of grandeur.
Bedroom 3 : Double bed. A light and airy room currently used as a guest room holding a double bed.
Bedroom 4 : Double bed, a great sized room for any family member.
Bedroom 5 : Currently used as a second home office. Large enough for a single bed or perfect as a cot room size wise.
Family Bathroom : Partially tiled bathroom with bath, shower combination, sink and traditional design toilet.
Externally...
Garden : Partially walled and fully enclosed garden with fabulous features of log stores and decked/ paved areas for entertaining. Not to forget the wonderful bi-fold doors perfect for that outdoor indoor living we all dream of.
Driveway : Parking for at least 3 cars as the current owners have. Wall could be dropped in the front garden for easier access and gate could be moved to rear of property for even more space!! Lots of room and future proof options if needed.
Call now to arrange a viewing for the start of your next chapter!
Brochures
54 West Gate Brochure- COUNCIL TAXA payment made to your local authority in order to pay for local services like schools, libraries, and refuse collection. The amount you pay depends on the value of the property.Read more about council Tax in our glossary page.
- Band: E
- PARKINGDetails of how and where vehicles can be parked, and any associated costs.Read more about parking in our glossary page.
- Driveway,Off street
- GARDENA property has access to an outdoor space, which could be private or shared.
- Yes
- ACCESSIBILITYHow a property has been adapted to meet the needs of vulnerable or disabled individuals.Read more about accessibility in our glossary page.
- Ask agent
Westgate, Brough, HU15
Add an important place to see how long it'd take to get there from our property listings.
__mins driving to your place
Get an instant, personalised result:
- Show sellers you’re serious
- Secure viewings faster with agents
- No impact on your credit score
About Keller Williams Plus, Covering Nationwide
Suite 1G, Widford Business Centre, 33 Robjohns Road, Chelmsford, CM1 3AG

Your mortgage
Notes
Staying secure when looking for property
Ensure you're up to date with our latest advice on how to avoid fraud or scams when looking for property online.
Visit our security centre to find out moreDisclaimer - Property reference RX579600. The information displayed about this property comprises a property advertisement. Rightmove.co.uk makes no warranty as to the accuracy or completeness of the advertisement or any linked or associated information, and Rightmove has no control over the content. This property advertisement does not constitute property particulars. The information is provided and maintained by Keller Williams Plus, Covering Nationwide. Please contact the selling agent or developer directly to obtain any information which may be available under the terms of The Energy Performance of Buildings (Certificates and Inspections) (England and Wales) Regulations 2007 or the Home Report if in relation to a residential property in Scotland.
*This is the average speed from the provider with the fastest broadband package available at this postcode. The average speed displayed is based on the download speeds of at least 50% of customers at peak time (8pm to 10pm). Fibre/cable services at the postcode are subject to availability and may differ between properties within a postcode. Speeds can be affected by a range of technical and environmental factors. The speed at the property may be lower than that listed above. You can check the estimated speed and confirm availability to a property prior to purchasing on the broadband provider's website. Providers may increase charges. The information is provided and maintained by Decision Technologies Limited. **This is indicative only and based on a 2-person household with multiple devices and simultaneous usage. Broadband performance is affected by multiple factors including number of occupants and devices, simultaneous usage, router range etc. For more information speak to your broadband provider.
Map data ©OpenStreetMap contributors.




