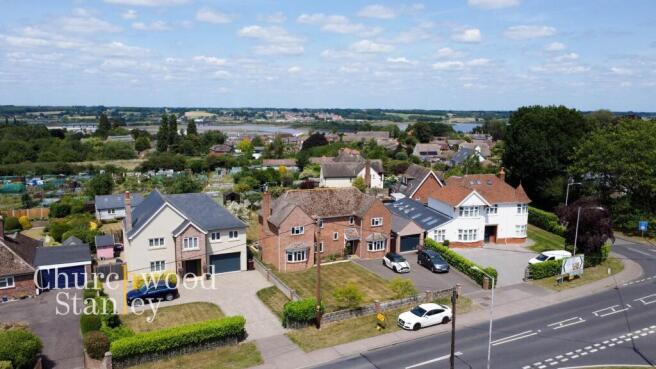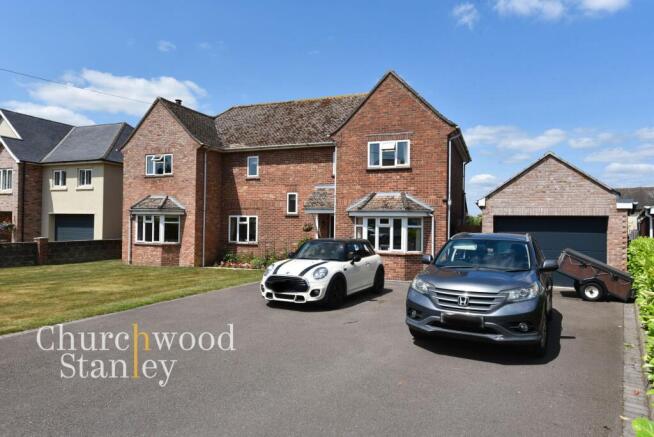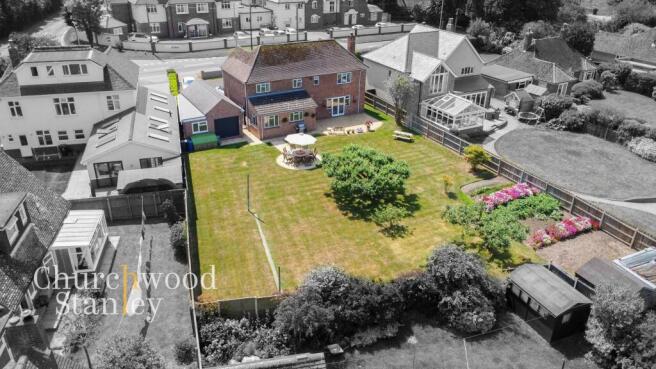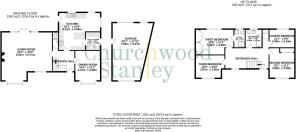Long Road, Mistley, CO11

- PROPERTY TYPE
Detached
- BEDROOMS
4
- BATHROOMS
2
- SIZE
2,181 sq ft
203 sq m
- TENUREDescribes how you own a property. There are different types of tenure - freehold, leasehold, and commonhold.Read more about tenure in our glossary page.
Freehold
Key features
- An exceptional four double bedroom detached 1950s residence, heavily extended in a plot of 1/3rd acre
- Outstanding views from the first floor over rooftops towards the Stour estuary and Suffolk coastline
- Socially sized Kitchen / breakfast room with island, enhanced with an adjacent utility room and bay fronted dining room
- Dual aspect living room with proportions in excess of 6.5m in length and width
- Remarkable off street parking complimented by a large detached garage (with vehicular doors to the front and back)
- Fully double glazed and gas central heating
- Two bathrooms plus a ground floor cloakroom
Description
Tucked away in the heart of Mistley and enjoying far-reaching views towards the Stour Estuary and Suffolk coastline, this exceptional four-bedroom detached residence offers space, character, and versatility across a beautifully maintained one-third acre plot.
A wide frontage, framed by established hedging and lawn, gives the home a welcoming presence. The generous driveway provides off-road parking for multiple vehicles and leads to a substantial detached garage with through-access and connected power.
Step inside to a bright and spacious entrance hall, where light flows through the glazed front door and highlights the warm tones of wood-effect flooring and crisp white finishes. The central staircase curves gently to the first floor, while built-in storage ensures the space remains practical and tidy.
The main living room is remarkably generous, measuring over 6.5 metres in both directions. With large windows to the front and French doors opening to the garden at the rear, the room is filled with natural light throughout the day. A brick fireplace provides a cosy focal point, while the flexible layout easily accommodates multiple seating zones.
The kitchen and breakfast room sits at the heart of the home. Soft sage cabinetry, stone-effect worktops and a large central island create an inviting space that blends everyday functionality with stylish design. There's room to dine by the corner windows or at the breakfast bar, and the view across the garden adds to the relaxed atmosphere. Just off the kitchen, a separate utility room offers additional workspace, storage, and outside access—ideal for busy households.
To the front of the home, the bay-fronted dining room provides a more formal setting, perfect for hosting family occasions or special meals. A handy cloakroom completes the ground floor.
Upstairs, a broad galleried landing with south-facing windows feels unusually spacious, with room for a reading nook or study area. The principal bedroom enjoys elevated views across rooftops and towards the estuary. Twin fitted wardrobes offer excellent storage, and a private en-suite shower room provides comfort and convenience.
The remaining three bedrooms are all doubles. Two enjoy a sunny southerly aspect to the front, while the fourth looks out across the rear garden and coastline beyond. Each room is finished in a calm, neutral palette and offers flexibility for guests, children, or home working.
The family bathroom is simple and practical, with a bath and shower over, pedestal basin, WC and rear-facing window for ventilation.
Outside, the rear garden is a key feature of the property. Laid mainly to lawn with mature trees, flowerbeds, and a separate kitchen garden, it offers a wonderful sense of space and privacy. A paved terrace near the house is perfect for relaxing or outdoor dining, and a second seating area provides a suntrap spot further down the garden. Outbuildings include a timber shed and greenhouse, and the garden is securely enclosed.
This home offers a rare balance of space, location, and lifestyle. Situated within easy reach of local schools, the A120/A12, and Manningtree’s mainline station to London Liverpool Street, it combines convenience with countryside charm. The riverside market town of Manningtree is nearby, with a thriving High Street, weekly market, cafes, restaurants, and access to sailing, walking routes, and the scenic Dedham Vale.
EPC Rating: D
Entrance hall
2.93m x 3.39m
A bright and inviting entrance hall that offers an immediate sense of warmth and care. Light flows through the glazed panels of the front door, illuminating the soft, neutral tones and crisp white woodwork. The staircase rises gracefully, featuring classic spindles and a smooth handrail, while practical built-in storage is neatly tucked beneath. The wood-effect flooring brings a natural warmth to the space and complements the overall clean, modern finish. Thoughtfully designed and full of natural light, this entrance creates a wonderful first impression and connects you to all of the main ground floor accommodation.
Living room
6.81m x 6.71m
This expansive living room spans over six and a half metres in each direction, offering a wonderfully versatile space for relaxing, entertaining, or gathering with family. Abundant natural light pours in from multiple large windows (southerly aspect to the front) and glazed double doors (at the rear), creating a bright and uplifting atmosphere throughout the day. A central brick fireplace adds character and warmth, providing a charming focal point and anchoring the room with a sense of comfort. The generous proportions allow for multiple seating zones, while the layout encourages an easy flow to the garden beyond. Calm, neutral tones and soft carpeting complete the space, making it feel both refined and welcoming.
Kitchen / breakfast room
5.51m x 4.98m
A beautifully appointed kitchen and breakfast room combining style with everyday practicality. Flooded with natural light from multiple windows and a glazed door, it enjoys lovely garden views and a bright, open feel. Sage-toned cabinetry is paired with stone-effect worktops, offering extensive prep space.
A central island features integrated wine storage and breakfast bar seating, ideal for casual dining, while the corner breakfast area is perfect for relaxed meals. Integrated appliances include two ovens, a warming drawer, microwave, gas hob, and generous storage throughout.
Wood-effect flooring adds warmth and complements the soft colour palette, while recessed and task lighting ensure the space works as well in the evening as it does during the day. Thoughtfully designed and full of charm, this is a true hub of the home.
Utility room
2.44m x 1.99m
A practical and well-organised utility space designed for everyday convenience. This room offers additional worktop areas, a stainless steel sink with drainer, and under-counter space for laundry appliances. Natural light enters through a rear window and glazed door, which also provides direct access to the outside, ideal for managing washing or muddy boots. A wall-mounted boiler is neatly positioned above the work surface, while fitted cabinetry ensures extra storage is close at hand. The same wood-effect flooring runs through from the kitchen, creating a seamless flow and a smart, cohesive asthetic.
Dining room
4.37m x 3.38m
This elegant dining room offers a welcoming space for both formal entertaining and relaxed family meals. A generous bay window draws in natural light and provides a charming view of the front garden and street beyond. The room is well-proportioned, allowing for a large dining table and accompanying furniture.
Soft, neutral tones create a calm and inviting atmosphere, while the subtle dado rail detail adds a traditional touch. Whether hosting dinner guests or enjoying everyday meals, this is a versatile and comfortable setting that enhances the flow of the home.
Cloak room
Fitted with a sink and WC.
Galleried Landing
4.19m x 5.77m
This exceptionally spacious landing feels more like a room in its own right, offering a sense of openness that is rarely found on an upper floor. Bathed in natural light from south-facing windows, the area is bright and airy throughout the day. A wide walkway wraps around the staircase with a beautifully detailed balustrade, creating a sense of elegance and flow to the home.
There’s useful access to the loft via a ceiling hatch, and a built-in airing cupboard provides practical storage. With enough space to accommodate a reading nook or workstation, this generous landing adds real versatility to the first floor.
First bedroom
3.38m x 4.46m
A bright and spacious principal bedroom offering comfort, style, and practicality. Positioned to enjoy plenty of natural light, the room feels fresh and airy, enhanced by soft neutral tones and a large window with an outstanding view over rooftops and the Stour estuary to the Suffolk coastline. Twin sets of built-in wardrobes provide generous storage while maintaining clean lines and an uncluttered look.
There’s ample room for additional furnishings, and the layout feels both open and restful. The added benefit of a private en-suite shower room enhances the sense of luxury and convenience, creating a true adult retreat within the home.
Ensuite shower room
2.44m x 1.48m
Smartly finished and filled with natural light, this en-suite offers convenience and comfort just steps from the principal bedroom. It features a fully enclosed corner shower with glass doors, a modern wash basin set into a fitted vanity, and a low-level WC.
The neutral palette and light wood-effect flooring create a fresh, airy feel, while a heated towel rail and frosted window add practicality and privacy. A well-presented space designed to meet the demands of daily life with ease and style.
Second bedroom
3.38m x 3.99m
A bright and cheerful double bedroom positioned at the front of the home, enjoying sunlight throughout the day thanks to its south-facing window. The space feels fresh and uplifting, with soft wall tones and a clean, neutral carpet that enhances the natural light. There is a full height double fronted wardrobe cupboard here.
Well-proportioned and versatile, there's room for freestanding furniture while still maintaining a sense of openness. Ideal as a guest room, child’s bedroom, or even a second home office, this is a calm and comfortable space that makes the most of its sunny aspect.
Third bedroom
3.06m x 3.87m
Another well-sized double room situated at the front of the home, benefiting from a south-facing window that fills the space with natural light. This bedroom is bright and welcoming, with a soft, neutral palette and plenty of room for a double bed and freestanding furniture.
The room features a charming ceiling detail with a central beam and a cosy yet open feel, making it ideal for guests, older children, or as a dedicated home office. Well-presented and full of natural warmth, it's a flexible space that adapts to a variety of uses.
Fourth bedroom
2.44m x 3.38m
A delightful bedroom set at the rear of the home, offering an outstanding view across rooftops to the Suffolk coastline. This room enjoys a peaceful setting and is bathed in natural light, with soft yellow tones that create a calm and welcoming feel.
Perfect as a guest room, child’s bedroom, or quiet retreat, the space is well proportioned and comfortably fits a double bed with additional furniture. The rear aspect and coastal glimpse add a truly special touch to this charming room.
Family bathroom
2.22m x 2.44m
A practical and neatly arranged family bathroom fitted with a panel-enclosed bath and wall-mounted shower, a pedestal wash basin, and a close-coupled WC. Natural light enters through the rear-facing window, keeping the space fresh and bright throughout the day.
The room is finished with easy-to-maintain flooring and wall panels around the bath area, with built-in shelving offering handy storage for towels and toiletries. A simple, functional space that serves its purpose well for daily family use.
Rear Garden
Set within a generous plot of approximately one-third of an acre, the gardens are a standout feature of the home. The rear garden enjoys a wonderfully open and private outlook, with large expanses of level lawn bordered by mature trees, flowering beds, and established shrubs.
A paved patio provides the ideal space for barbecues or evening relaxation, while a separate circular terrace offers a dedicated spot for outdoor dining beneath the shade of a parasol. The layout is perfect for entertaining, family games, or simply enjoying the sunshine.
A well-tended kitchen garden and neat flowerbeds add seasonal colour, and there are useful outbuildings including a timber shed and greenhouse. The garden enjoys a sunny aspect throughout the day and is securely enclosed by fencing, making it ideal for children and pets.
Front Garden
Neatly set well back from the road, the front garden offers a well-kept and welcoming approach to the home. A large area of lawn is bordered by low hedging and soft planting, creating a sense of privacy without obstructing natural light. The generous driveway allows for exceptional off-road parking and leads directly to the detached garage. It’s a smart, practical space that enhances kerb appeal and offers easy access for both residents and visitors.
Parking - Off street
Outstanding parking on a wide laid drive at the front of the home that leads to the detached garage.
Parking - Garage
Significant in size and unusual in shape (see floorplan) the garage has powered remote up and over doors to the front and to the rear. There is a personal door at the side, a window at the rear plus light and power connected.
- COUNCIL TAXA payment made to your local authority in order to pay for local services like schools, libraries, and refuse collection. The amount you pay depends on the value of the property.Read more about council Tax in our glossary page.
- Band: E
- PARKINGDetails of how and where vehicles can be parked, and any associated costs.Read more about parking in our glossary page.
- Garage,Off street
- GARDENA property has access to an outdoor space, which could be private or shared.
- Front garden,Rear garden
- ACCESSIBILITYHow a property has been adapted to meet the needs of vulnerable or disabled individuals.Read more about accessibility in our glossary page.
- Ask agent
Energy performance certificate - ask agent
Long Road, Mistley, CO11
Add an important place to see how long it'd take to get there from our property listings.
__mins driving to your place
Get an instant, personalised result:
- Show sellers you’re serious
- Secure viewings faster with agents
- No impact on your credit score


Your mortgage
Notes
Staying secure when looking for property
Ensure you're up to date with our latest advice on how to avoid fraud or scams when looking for property online.
Visit our security centre to find out moreDisclaimer - Property reference 92a0f326-1c20-4e10-8cd7-4709721b9c12. The information displayed about this property comprises a property advertisement. Rightmove.co.uk makes no warranty as to the accuracy or completeness of the advertisement or any linked or associated information, and Rightmove has no control over the content. This property advertisement does not constitute property particulars. The information is provided and maintained by Churchwood Stanley, Manningtree. Please contact the selling agent or developer directly to obtain any information which may be available under the terms of The Energy Performance of Buildings (Certificates and Inspections) (England and Wales) Regulations 2007 or the Home Report if in relation to a residential property in Scotland.
*This is the average speed from the provider with the fastest broadband package available at this postcode. The average speed displayed is based on the download speeds of at least 50% of customers at peak time (8pm to 10pm). Fibre/cable services at the postcode are subject to availability and may differ between properties within a postcode. Speeds can be affected by a range of technical and environmental factors. The speed at the property may be lower than that listed above. You can check the estimated speed and confirm availability to a property prior to purchasing on the broadband provider's website. Providers may increase charges. The information is provided and maintained by Decision Technologies Limited. **This is indicative only and based on a 2-person household with multiple devices and simultaneous usage. Broadband performance is affected by multiple factors including number of occupants and devices, simultaneous usage, router range etc. For more information speak to your broadband provider.
Map data ©OpenStreetMap contributors.




