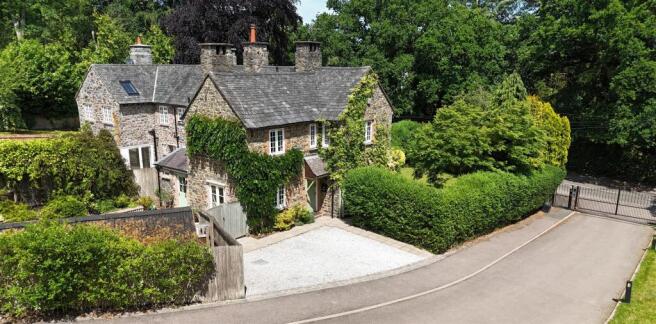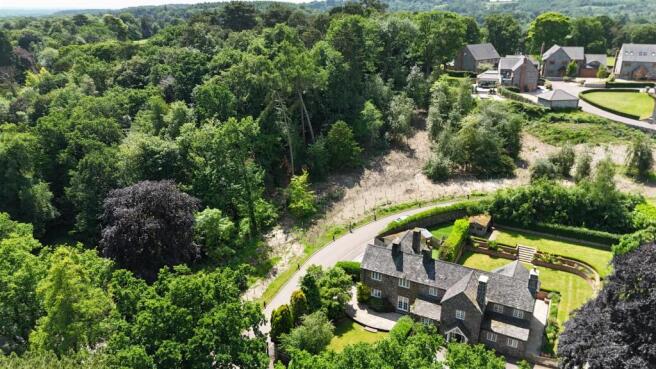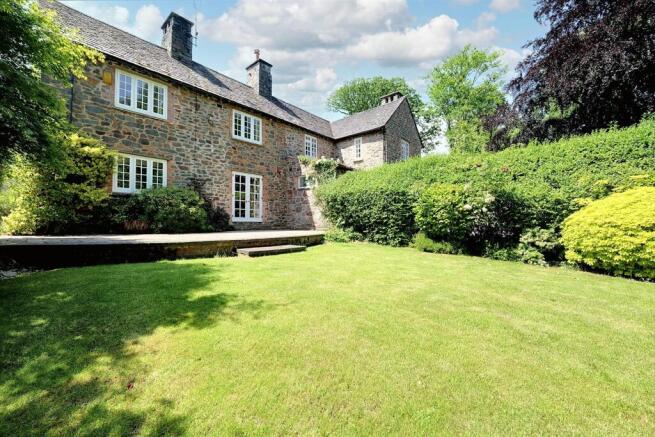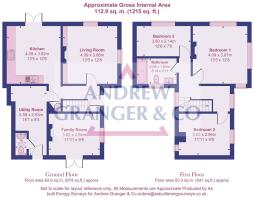
Brand Hill, Woodhouse Eaves, Loughborough
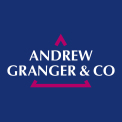
- PROPERTY TYPE
Cottage
- BEDROOMS
3
- BATHROOMS
1
- SIZE
Ask agent
- TENUREDescribes how you own a property. There are different types of tenure - freehold, leasehold, and commonhold.Read more about tenure in our glossary page.
Freehold
Key features
- STUNNING STONE BUILT COTTAGE INHIGHLY SOUGHT CHARNWOOD VILLAGE
- SITUATED ON A PRIVATE GATED DRIVEWAY IN A WOODED SETTING ON THE EDGE OF THE VILLAGE
- NEWLY INSTALLED DOUBLE GLAZED WINDOWS, GAS CENTRAL HEATING
- STYLISHLY FITTED THROUGHOUT
- ENTRANCE HALL, FRONT LOUNGE, REAR SITTING ROOM
- LOVELY DINING KITCHEN WITH GAS AGA
- UTILITY/BOOT ROOM, CLOAKROOM/W.C.
- 3 BEDROOMS AND BATHROOM
- DRIVE/OFF ROAD PARKING FOR AT LEAST 3 VEHICLES
- PRIVATE LANDSCAPED GARDENS TO 3 SIDES
Description
Outside, the property offers a driveway/off road parking for at least 3 vehicles and landscaped private gardens to front, side and rear, there is also a large and very useful timber shed, which is lined and offers a variety of uses.
We understand that the cottage has previously had planning permission for a 2 storey extension to the side, although this has now lapsed
Viewings & Directions - By arrangement through the Selling Agents, Andrew Granger & Co telephone .
What 3 words location:- whiplash.laminated.hothouse
Accommodation In Detail -
Ground Floor -
Entrance Hall - With front door and canopy porch, attractive tiled floor with electric under floor heating, radiator, stairs to first floor with cupboard below, further corner cupboard.
Lounge - With windows to front and side, Herringbone Parquet flooring, radiator, timber fire surround and mantle shelf with cast iron and tiled open fire grate, built in cupboards and shelving to both alcoves.
Sitting Room - With window to side and double doors to rear leading to the rear garden, Herringbone Parquet flooring, log burning stove (not in working order) set into chimney breast with hearth, radiator, picture rails and coving.
Dining Kitchen - With double doors leading to the private front garden, brick flooring, beam, cottage style fitted units with solid wood work surfaces, white sink top with mixer tap, full height pantry cupboard and drawers, integrated fridge freezer, dresser unit, gas powered Aga with extractor hood above, space and plumbing for dishwasher.
Utility/Boot Room - With door to rear garden, Herringbone Parquet flooring, white 'Butlers Style' sink, plumbing for washing machine, exposed stone walls, overhead storage cupboards.
Cloakroom/W.C. - With window to rear, w.c. and wash basin, Parquet flooring.
First Floor Landing - With windows to 2 sides, radiator. Loft access via loft ladder, where the central heating boiler is located.
Bedroom 1 - With windows to 3 sides, making this a very light airy room with views over the gardens and local woodland, Herringbone Parquet flooring, radiator.
Bedroom 2 - With windows to 2 sides, Herringbone Parquet flooring, radiator, decorative cast iron fire grate.
Bedroom 3 - With window to front overlooking the garden, Herringbone Parquet flooring, radiator.
Bathroom - With window to rear, stylish suite comprising w.c., pine wash stand with inset wash basin, free standing roll top bath with shower over, tiled splashbacks, pine flooring, cast iron radiator.
Outside - The property is approached via electronic security gates onto Lady Martin Drive, which in turn leads to the property's own driveway/off road parking. (We have been made aware by the vendor that there are no maintenance charges relating to the gates or driveway payable by number 56).
There are delightful and very private gardens to 3 sides offering a tranquil place to relax. There are patio areas to side and front leading to an extensive lawn flanked by mature trees and hedges. To the rear is a further patio with artificial grassed terraces and beds. There is a large lined timber outbuilding which is split into 3 areas internally and offers a variety of uses and has a power supply (under the planning permission P/13/1275/2 this building can be replaced with a new detached outbuilding).
Epc - Rating: 'D'
Council Tax Band - Council Tax Band: 'E'
Purchasing Procedure - If you are interested in any of our properties then you should contact our offices at the earliest opportunity.
We offer Independent Financial Advice and as part of our service we will ask our Mortgage Adviser to contact all potential buyers to establish how they intend to fund their purchase.
If you are a cash purchaser then we will need confirmation of the availability of your funds.
Your home is at risk if you do not keep up re-payments on a mortgage or other loan secured on it.
Money Laundering - To comply with The Money Laundering, Terrorist Financing and Transfer of Funds Regulations 2017 we have a legal obligation to carry out Anti-Money Laundering checks on all purchasers prior to instructing solicitors to proceed with the sale. There is a £30, inclusive of vat, charge per person for processing these checks through a third-party firm. These are not a credit check and will not leave a footprint on your credit file.
Market Appraisals - If you have a house to sell then we offer a Free Valuation, without obligation.
Conveyancing - We would be delighted to offer the services of our associated firm, Jephson Legal, who offer very competitive quotes for conveyancing. If you would like a quotation, please speak to one of our sales team who would be happy to arrange this.
Brochures
Brand Hill, Woodhouse Eaves, LoughboroughBrochure- COUNCIL TAXA payment made to your local authority in order to pay for local services like schools, libraries, and refuse collection. The amount you pay depends on the value of the property.Read more about council Tax in our glossary page.
- Band: E
- PARKINGDetails of how and where vehicles can be parked, and any associated costs.Read more about parking in our glossary page.
- Driveway
- GARDENA property has access to an outdoor space, which could be private or shared.
- Yes
- ACCESSIBILITYHow a property has been adapted to meet the needs of vulnerable or disabled individuals.Read more about accessibility in our glossary page.
- Ask agent
Brand Hill, Woodhouse Eaves, Loughborough
Add an important place to see how long it'd take to get there from our property listings.
__mins driving to your place
Get an instant, personalised result:
- Show sellers you’re serious
- Secure viewings faster with agents
- No impact on your credit score
Your mortgage
Notes
Staying secure when looking for property
Ensure you're up to date with our latest advice on how to avoid fraud or scams when looking for property online.
Visit our security centre to find out moreDisclaimer - Property reference 33969050. The information displayed about this property comprises a property advertisement. Rightmove.co.uk makes no warranty as to the accuracy or completeness of the advertisement or any linked or associated information, and Rightmove has no control over the content. This property advertisement does not constitute property particulars. The information is provided and maintained by Andrew Granger, Loughborough. Please contact the selling agent or developer directly to obtain any information which may be available under the terms of The Energy Performance of Buildings (Certificates and Inspections) (England and Wales) Regulations 2007 or the Home Report if in relation to a residential property in Scotland.
*This is the average speed from the provider with the fastest broadband package available at this postcode. The average speed displayed is based on the download speeds of at least 50% of customers at peak time (8pm to 10pm). Fibre/cable services at the postcode are subject to availability and may differ between properties within a postcode. Speeds can be affected by a range of technical and environmental factors. The speed at the property may be lower than that listed above. You can check the estimated speed and confirm availability to a property prior to purchasing on the broadband provider's website. Providers may increase charges. The information is provided and maintained by Decision Technologies Limited. **This is indicative only and based on a 2-person household with multiple devices and simultaneous usage. Broadband performance is affected by multiple factors including number of occupants and devices, simultaneous usage, router range etc. For more information speak to your broadband provider.
Map data ©OpenStreetMap contributors.
