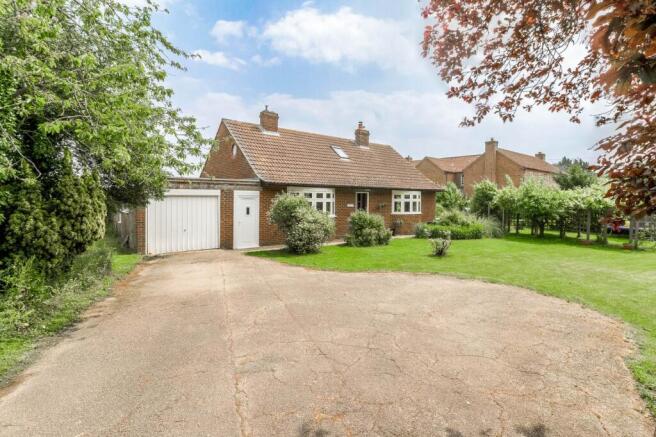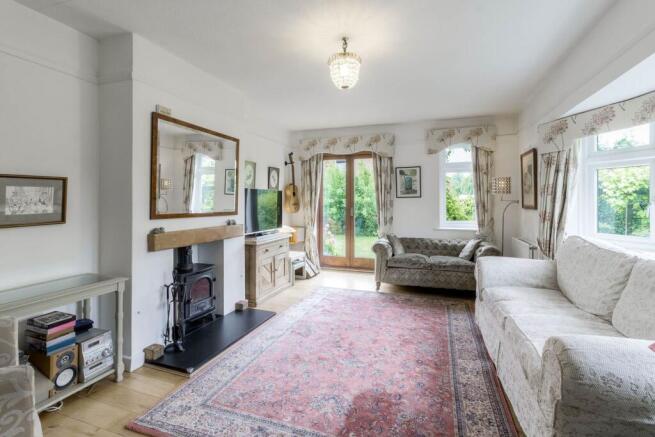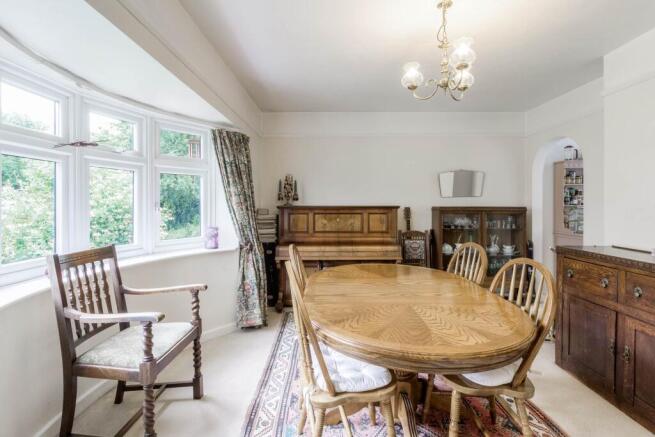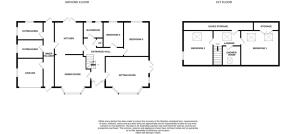Turvey Road, Astwood

- PROPERTY TYPE
Detached
- BEDROOMS
4
- BATHROOMS
2
- SIZE
1,528 sq ft
142 sq m
- TENUREDescribes how you own a property. There are different types of tenure - freehold, leasehold, and commonhold.Read more about tenure in our glossary page.
Freehold
Key features
- FOUR BEDROOM DETACHED PROPERTY
- STUNNING VIEWS
- OUTBUILDINGS
- SCOPE TO EXTEND & FURTHER DEVELOP (STPP)
- OUSEDALE SCHOOL CATCHMENT
- NEW OIL BOILER
- GARAGE & PRIVATE DRIVEWAY FOR NUMEROUS CARS
- 1528 SQ FT
- APPROX 0.30 ACRE PLOT
- SHOWER ROOM & BATHROOM
Description
Why Buy This Home..
As you approach you are greeted with mature trees and privacy, giving a sense of countryside tranquillity and charm. The driveway provides off road parking for multiple vehicles and leads to the garage, perfect for storage or conversion (STPP).
The spacious and flexible interior begins with a welcoming entrance hall providing access to both ground floor bedrooms, reception rooms and the main bathroom. The lounge features a wood burning stove, wooden floors and double doors leading out to the rear garden creating a warm, inviting space for cosy evenings or summer gatherings.
There`s a separate dining room with a feature bay window and an opening through to the kitchen, fitted with wall and base units, space for appliances and access to the rear garden.
The ground floor also offers two bedrooms and a family bathroom, decorated in neutral tones.
There is a covered walkway, connecting the main house to the garage, which provides access to out buildings which could be converted into working from home areas or creative spaces.
Upstairs, you`ll find two further bedrooms, both with Velux skylights, ample storage, plus a shower room with a four piece suite.
This home is truly a hidden gem. The rear garden is beautifully established with mature trees, shrubs and flowering borders, offering multiple patio and seating areas, including a covered terrace area perfect for outdoor entertaining.. There`s also a greenhouse, shed and breathtaking open views across the countryside.
About the Location...
Located in the sought after village of Astwood, this charming property combines peaceful village life with excellent commuter links. The A422 is moments away, providing direct access to both Bedford (7.5 miles) and Central Milton Keynes (7 miles).
Ousedale School catchment, with highly regarded private options such as Bedford Modern, Bedford Girls, Pilgrims and Bedford School all within easy reach.
Just a 8 minute drive to Newport Pagnell and its bustling high street with Co-op, post office, pubs, restaurants, dentists, pharmacy and medical centre.
Bedford & Milton Keynes Central station are less than 20 minutes away, CMK offering direct trains to London Euston in approx. 30 minutes.
This property offers a rare blend of village charm, space, privacy and potential. With neighbouring homes having extended significantly, there is fantastic opportunity here to personalise and enhance what is already a beautiful home in an idyllic setting.
Viewing is highly recommended to fully appreciate everything this fantastic home has to offer. Contact us today to arrange your viewing!
We have a legal obligation to undertake digital identification checks on all purchasers who have an offer accepted on any property marketed by us. We use a Government Certified specialist third party service to do this. There will be a non refundable charge of £24 per person, per check, for this service. Please note that any failed checks may need to be resubmitted at a further cost of £24 each.
ENTRANCE HALL - 12'8" (3.86m) Max x 7'10" (2.39m) Max
Front door leading into entrance hall. Stairs rising to first floor accommodation. Doors leading to lounge, dining room, kitchen/breakfast room, bathroom, bedroom three and four. Radiator. Access to airing cupboard.
LOUNGE - 18'2" (5.54m) Max x 14'0" (4.27m) Max
Double glazed bay window to front. Double glazed doors to side leading to rear garden. Wood burner. Wooden flooring. TV and telephone points. Radiator
DINING ROOM - 14'11" (4.55m) Max x 12'11" (3.94m) Max
Double glazed bay window to front. Opening to kitchen/breakfast room. Radiator
KITCHEN BREAKFAST ROOM - 12'8" (3.86m) Max x 11'2" (3.4m) Max
Fitted in a range of wall and base units with complementary work surfaces. Single bowl stainless steel sink and drainer with mixer tap. Cooker hood. Space for fridge/freezer. Tiled flooring. Radiator. Double glazed door leading to rear garden.
BEDROOM THREE - 13'5" (4.09m) Max x 9'11" (3.02m) Max
Double glazed window to rear. Radiator
BEDROOM FOUR - 9'11" (3.02m) Max x 7'11" (2.41m) Max
Double glazed window to rear. Radiator.
FAMILY BATHROOM - 7'8" (2.34m) Max x 6'0" (1.83m) Max
Fitted in a three piece suite comprising; Low level WC, wash hand basin with vanity under and panelled bath with shower over. Radiator. Two double glazed frosted window to rear.
UNDERCOVER WALKWAY
Stable doors to the front and rear. Doors leading to office, utility room and kitchen/breakfast room..
OUTBUILDING - 9'6" (2.9m) Max x 7'11" (2.41m) Max
Windows to rear and side. Power & light.
OUTBUILDING - 9'6" (2.9m) Max x 7'11" (2.41m) Max
Windows to side. Power & light.
LANDING
Velux window to rear. Doors leading to two bedrooms and a shower room.
MASTER BEDROOM - 15'4" (4.67m) Max x 12'5" (3.78m) Max
Double glazed skylight to rear. Radiator. Built in storage cupboard. Radiator.
BEDROOM TWO - 12'2" (3.71m) Max x 10'8" (3.25m) Max
Double glazed skylight window to rear. Radiator. Built in wardrobe.
SHOWER ROOM - 7'5" (2.26m) Max x 6'9" (2.06m) Max
Fitted in a four piece suite comprising; Low level WC, wash hand basin bidet and shower cubicle. Radiator. Velux window.
DRIVEWAY
Driveway providing off road parking for numerous cars. Enclosed by mature hedge row and trees. Lawn area with mature shrubs and plants.
GARAGE - 10'1" (3.07m) Max x 9'6" (2.9m) Max
Up and over door. Double glazed window to side.Power & light.
GARDEN
Private rear garden to the side and rear of the property. Mainly laid to lawn. Gravelled area. Covered terrace. Further patio area with pergola to the side. Mature trees. Greenhouse. Shed. Views to open countryside.
what3words /// saucepan.skillet.beeline
Notice
Please note we have not tested any apparatus, fixtures, fittings, or services. Interested parties must undertake their own enquiries into the working order of these items. All measurements are approximate and photographs provided for guidance only.
- COUNCIL TAXA payment made to your local authority in order to pay for local services like schools, libraries, and refuse collection. The amount you pay depends on the value of the property.Read more about council Tax in our glossary page.
- Band: F
- PARKINGDetails of how and where vehicles can be parked, and any associated costs.Read more about parking in our glossary page.
- Garage,Off street
- GARDENA property has access to an outdoor space, which could be private or shared.
- Private garden
- ACCESSIBILITYHow a property has been adapted to meet the needs of vulnerable or disabled individuals.Read more about accessibility in our glossary page.
- Ask agent
Turvey Road, Astwood
Add an important place to see how long it'd take to get there from our property listings.
__mins driving to your place
Get an instant, personalised result:
- Show sellers you’re serious
- Secure viewings faster with agents
- No impact on your credit score

Your mortgage
Notes
Staying secure when looking for property
Ensure you're up to date with our latest advice on how to avoid fraud or scams when looking for property online.
Visit our security centre to find out moreDisclaimer - Property reference 1803_HWEB. The information displayed about this property comprises a property advertisement. Rightmove.co.uk makes no warranty as to the accuracy or completeness of the advertisement or any linked or associated information, and Rightmove has no control over the content. This property advertisement does not constitute property particulars. The information is provided and maintained by Homes on Web Ltd, Newport Pagnell. Please contact the selling agent or developer directly to obtain any information which may be available under the terms of The Energy Performance of Buildings (Certificates and Inspections) (England and Wales) Regulations 2007 or the Home Report if in relation to a residential property in Scotland.
*This is the average speed from the provider with the fastest broadband package available at this postcode. The average speed displayed is based on the download speeds of at least 50% of customers at peak time (8pm to 10pm). Fibre/cable services at the postcode are subject to availability and may differ between properties within a postcode. Speeds can be affected by a range of technical and environmental factors. The speed at the property may be lower than that listed above. You can check the estimated speed and confirm availability to a property prior to purchasing on the broadband provider's website. Providers may increase charges. The information is provided and maintained by Decision Technologies Limited. **This is indicative only and based on a 2-person household with multiple devices and simultaneous usage. Broadband performance is affected by multiple factors including number of occupants and devices, simultaneous usage, router range etc. For more information speak to your broadband provider.
Map data ©OpenStreetMap contributors.




