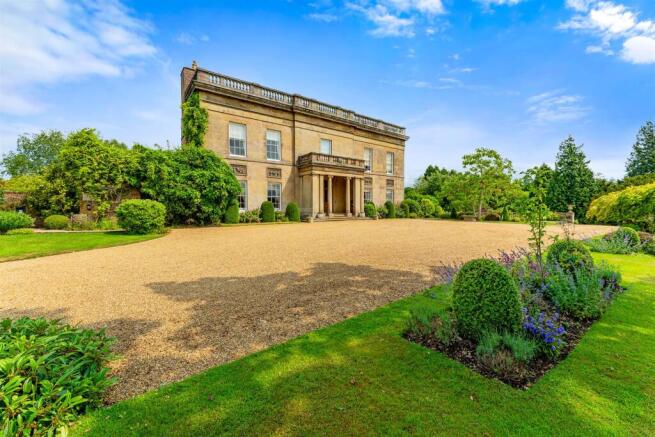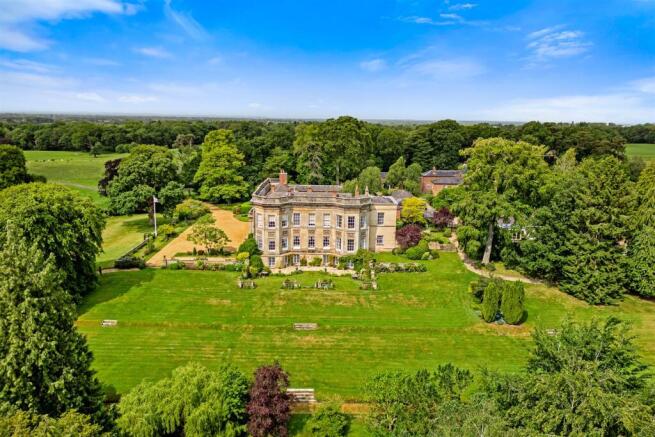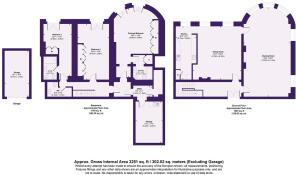
3 bedroom town house for sale
Birtles Lane, Over Alderley

- PROPERTY TYPE
Town House
- BEDROOMS
3
- BATHROOMS
2
- SIZE
3,251 sq ft
302 sq m
Key features
- A remarkable Ground Floor Apartment set within the stunning Birtles Hall, a Grade II listed country house
- Standing in 10 acres of beautiful formal gardens and woodland
- An idylic superb semi rural location within easy reach of Alderley Edge and Wilmslow
- More like a 'House within a House' with 3251 square foot of living space over two floors.
- Direct access to Private Patio Areas and the amazing Communal Gardens
- 700 square foot Drawing Room.
- 600 square foot Dining Room and open plan Kitchen
- Two Bath/Shower Rooms plus Guest WC
- Three Double Bedrooms
- Parking Area and Garage
Description
Entrance Hall. 700sqft Drawing Room. Dining Room. Kitchen. Three Double Bedrooms. Two Bath/Shower Rooms. Guest WC. Utility. Storage Room. Parking. Garage. Patio. Amazing Communal Gardens.
Birtles Hall is a splendid Grade II listed country house set at the head of a long driveway which meanders through parkland.
The property stands within rural splendour on the undulating lower southern slopes of ‘The Edge’.
Apart from wandering around the 10 acres of formal gardens and woodland of the hall there are wonderful walks on footpaths and bridleways in the immediate vicinity and the Peak District National Park is close by.
Chelford Court is a more like a 'House within a House' with 3251 square foot of living space and is positioned on the ground and lower ground floors of Birtles Hall with east facing rooms and enjoys direct access to private patio areas and the beautiful Communal Grounds beyond.
The grand Reception Hall and cantilevered stone staircase make an impressive entrance area and may be used for private entertaining by prior arrangement with other residents.
A hardwood door opens to the Entrance Hall off which is the stunning 700 square foot Drawing Room. Being one of the original principal rooms of the hall, it has a dual aspect and features five huge sash windows with glorious undiluted views and a window seat from which to enjoy them. There is an ornate fireplace with a marble inner providing a fabulous central feature.
A door leads through to the impressive Dining Room, also accessed via the hall, with wood flooring, high ceilings and sash windows with wonderful views, creating a great space for entertaining and dining.
The Dining Room is open plan to the hand painted Kitchen, with integrated appliances, and a granite worktop. The Kitchen is divided from the Dining Room by way of a partition wall. We envisage that an incoming buyer would remove this partition wall and create what would be a magnificent 600 square foot Live In Dining Kitchen.
The Bedroom accommodation is positioned off the Lower Ground Floor Hall.
There are Three generously proportioned Double Bedrooms.
The Principal Bedroom and En Suite facilities extends to some 500 square feet, and enjoys a delightful garden aspect with French doors leading onto the garden. It has custom built fitted furniture and benefits from a Dressing Area and an En Suite Bathroom.
Bedrooms Two and Three also enjoy garden access and aspects and have fitted furniture.
Bedroom Two has an En Suite Shower and Bedroom Three is currently fitted as a comprehensive Home Study.
Completing the Lower Ground Floor accommodation is a Guest WC, Utility Room and a large Storage Room.
There is a Courtyard Parking area, Garage block and car Parking Bays to the rear of the hall, located beyond a walled side garden with a walkway to the front.
Owners of the apartments have exclusive use of the formal gardens and shared use of the woodland with delightful walks and rock gardens with a stream running down the valley. To the front is a croquet lawn and a ha-ha with splendid views over the parkland.
Location
The Birtles Hall Estate is a sought after development perfectly suited to discerning purchasers wishing to combine countryside living with the amenities of Alderley Edge which is less than four miles away.
The property is also well placed for Macclesfield, Wilmslow and Knutsford town centres. Set along a sweeping driveway meandering through acres of parkland, Chelford Court enjoys a tranquil setting in the most delightful location. The property is well placed for easy access to the M6, M56 and A34 for commuters to Manchester and the North West commercial centres. Manchester Airport lies about 11 miles away. Wilmslow train station offers a 1 hour 51 minute service to London Euston and a 19 minute service to Manchester Piccadilly.
- Leasehold with approximately 970 years remaining.
- Council Tax Band H
Brochures
Birtles Lane, Over Alderley- COUNCIL TAXA payment made to your local authority in order to pay for local services like schools, libraries, and refuse collection. The amount you pay depends on the value of the property.Read more about council Tax in our glossary page.
- Band: H
- PARKINGDetails of how and where vehicles can be parked, and any associated costs.Read more about parking in our glossary page.
- Yes
- GARDENA property has access to an outdoor space, which could be private or shared.
- Yes
- ACCESSIBILITYHow a property has been adapted to meet the needs of vulnerable or disabled individuals.Read more about accessibility in our glossary page.
- Ask agent
Birtles Lane, Over Alderley
Add an important place to see how long it'd take to get there from our property listings.
__mins driving to your place
Get an instant, personalised result:
- Show sellers you’re serious
- Secure viewings faster with agents
- No impact on your credit score
Your mortgage
Notes
Staying secure when looking for property
Ensure you're up to date with our latest advice on how to avoid fraud or scams when looking for property online.
Visit our security centre to find out moreDisclaimer - Property reference 33969112. The information displayed about this property comprises a property advertisement. Rightmove.co.uk makes no warranty as to the accuracy or completeness of the advertisement or any linked or associated information, and Rightmove has no control over the content. This property advertisement does not constitute property particulars. The information is provided and maintained by Watersons, Hale. Please contact the selling agent or developer directly to obtain any information which may be available under the terms of The Energy Performance of Buildings (Certificates and Inspections) (England and Wales) Regulations 2007 or the Home Report if in relation to a residential property in Scotland.
*This is the average speed from the provider with the fastest broadband package available at this postcode. The average speed displayed is based on the download speeds of at least 50% of customers at peak time (8pm to 10pm). Fibre/cable services at the postcode are subject to availability and may differ between properties within a postcode. Speeds can be affected by a range of technical and environmental factors. The speed at the property may be lower than that listed above. You can check the estimated speed and confirm availability to a property prior to purchasing on the broadband provider's website. Providers may increase charges. The information is provided and maintained by Decision Technologies Limited. **This is indicative only and based on a 2-person household with multiple devices and simultaneous usage. Broadband performance is affected by multiple factors including number of occupants and devices, simultaneous usage, router range etc. For more information speak to your broadband provider.
Map data ©OpenStreetMap contributors.








