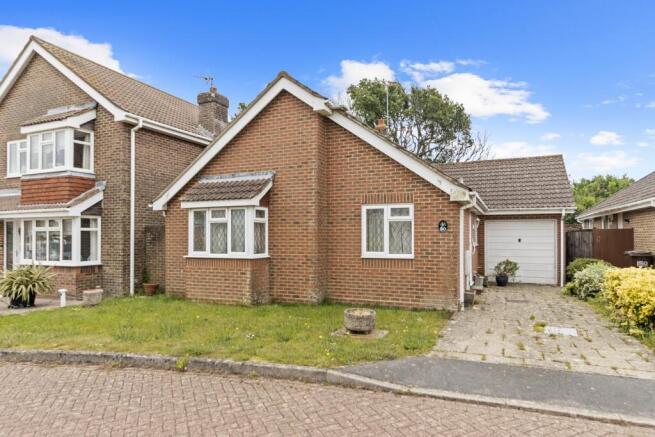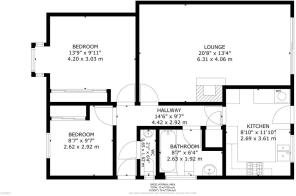Spurway Park, Polegate, BN26

- PROPERTY TYPE
Detached
- BEDROOMS
2
- BATHROOMS
1
- SIZE
Ask agent
- TENUREDescribes how you own a property. There are different types of tenure - freehold, leasehold, and commonhold.Read more about tenure in our glossary page.
Freehold
Key features
- Sought after area
- 0.5 miles to the shops
- 0.8 miles to the train station
- Detached Bungalow
- Generous Lounge
- Two bedrooms
- Built in storage
- Good size Kitchen
- Attractive gardens
- Driveway and Garage
Description
AP Estate Agents proudly present this charming Detached Bungalow, brimming with potential to become your dream home. Set in a desirable location, this property offers a fantastic opportunity to unleash your creativity—whether it’s a fresh new colour scheme or the perfect space to finally install the kitchen or bathroom you’ve always envisioned. One of the true joys of bungalow living is the generous plot it sits on, and this home is no exception. The level lawn at the rear provides a tranquil retreat, backing onto mature trees for added privacy and a picturesque setting. With scope for transformation and a wonderful foundation to build upon, this bungalow is ready to be shaped into something truly special.
INSIDE THE PROPERTY
Upon entering, you are welcomed into a bright and inviting hallway, where convenience meets practicality with a separate WC and wash basin + airing cupboard. To the left, the smaller of the two bedrooms offers built-in wardrobes with mirrored sliding doors, complete with shelving and hanging space for effortless organization. The main bedroom, positioned at the front of the property, features a charming bay window that fills the space with natural light, along with additional built-in wardrobes for ample storage. Throughout the home, double-glazed windows adorned with elegant lead lattice work add character and charm. The spacious lounge is a true highlight, offering double doors that open directly onto the rear garden, seamlessly blending indoor and outdoor living. A wood-surround fireplace with a stone back and hearth, complete with a gas flame fire, serves as a striking focal point, creating a warm and inviting atmosphere.
Located at the rear of the property, the kitchen enjoys direct access to the garden via a convenient back door, seamlessly connecting indoor and outdoor spaces. Designed for both functionality and style, it features a wide selection of cupboards and drawers, complemented by wall-mounted units and open shelving, perfect for displaying recipe books or decorative pieces. The light wood finish adds warmth and character to the space. Practicality is well considered, with dedicated space for a fridge and plumbing for a washing machine neatly tucked beneath the counter. The kitchen is also equipped with an eye-level electric oven with a grill above, a four-ring gas hob with an extractor fan, and a well-serviced wall-mounted boiler positioned in the corner, ensuring efficiency and convenience. This thoughtfully designed kitchen offers a great foundation for everyday living while providing scope for personalization.
The bathroom features a light sage-colored suite, including a panel bath with grab rails and a shower attachment integrated into the mixer taps. A matching pedestal wash basin and a low-level WC with a wooden seat complete the suite, offering a cohesive and classic look. The room is fully tiled, adorned with a delicate floral motif, adding a touch of character. While entirely functional, the space presents an excellent opportunity for modernization and reconfiguration, allowing the future owner to tailor it to their individual needs and style.
OUTSIDE
The front of the property boasts an attractive lawned frontage, complemented by a paved driveway leading to the front door and single attached garage. Low-growing hedges and carefully placed shrubs create a subtle yet stylish boundary, offering both privacy and curb appeal. To the rear, the generous garden presents an exciting opportunity for those with a passion for landscaping. A paved patio, seamlessly adjoining the bungalow, provides the perfect spot for outdoor dining or relaxation. The secure fencing ensures a pet-friendly environment, while the shrub-lined lawn adds charm and greenery. A large summerhouse, positioned in one corner, offers versatile outdoor space—ideal for summer BBQs, a peaceful retreat, or even a hobby room, thanks to its abundance of natural light. Additionally, a timber-framed garden shed is neatly tucked away, providing practical storage for gardening tools. For added convenience, the garage is accessible from the rear garden, offering extra storage for bulkier items or secure parking for a vehicle if required.
LOCATION
Nestled in the sought-after Spurway Park area of Polegate offers a popular residential setting with excellent access to essential amenities. The property is just 0.5 miles from the high street, where you’ll find a variety of shops, cafés, and local services. For commuters, Polegate train station is only 0.8 miles away, providing direct links to London, Brighton, and surrounding areas. Families will appreciate the proximity to well-regarded schools, while healthcare needs are well covered with nearby doctors' surgeries and medical outlets, ensuring convenience and peace of mind.
Gatwick Airport – Approximately 40 miles Eastbourne – Around 5 miles Brighton – Roughly 20 miles Lewes – About 12 miles Hailsham – Around 4 miles - This location offers the perfect balance of accessibility, making it an ideal place to call home.
DIRECTIONS:
Building Safety
None known
Mobile Signal
4G great data and voice
Construction Type
Brick
Existing Planning Permission
Title: Tree Works (TPO), Submitted Date: 14/02/2005 00:00:00, Ref No: TM/2005/0051/TPO, Decision: Approval, Decision Date: 16/03/2005 00:00:00
Title: Installation Id : 5128152 Member No : 10633 Install Invoice : 106541 No of Windows : 0 No of Doors : 1, Submitted Date: , Ref No: GF/078/1300, Decision: Approval, Decision Date: N/A
Title: CAVITY WALL INSULATION, Submitted Date: , Ref No: C/089/1697, Decision: , Decision Date: N/A
Title: Install a gas-fired boiler., Submitted Date: , Ref No: EL/156/1246, Decision: , Decision Date: N/A
Coalfield or Mining
N/A
HALLWAY
4.42m x 2.92m (14' 6" x 9' 7")
LOUNGE
6.31m x 4.06m (20' 8" x 13' 4")
WC
KITCHEN
2.69m x 3.61m (8' 10" x 11' 10")
BEDROOM 1
4.20m x 3.03m (13' 9" x 9' 11")
BEDROOM 2
2.62m x 2.92m (8' 7" x 9' 7")
BATHROOM
2.63m x 1.92m (8' 8" x 6' 4")
AGENTS NOTES
This information has been provided on the understanding that all negotiations on the property are conducted through AP Estate Agents. They do not constitute any part of an offer or contract. The information including any text, photographs, virtual tours and videos and plans are for the guidance of prospective purchasers only and represent a subjective opinion. They should not be relied upon as statements of fact about the property, its condition or its value. And accordingly any information given is entirely without responsibility on the part of the agents or seller(s). A detailed survey has not been carried out, nor have any services, appliances or specific fittings been tested. All measurements and distances are approximate. A list of the fixtures and fittings for the property which are included in the sale (or may be available by separate negotiation) will be provided by the Seller's Solicitors. Where there is reference to planning permission or potential, such information is giv...
Brochures
Brochure 1- COUNCIL TAXA payment made to your local authority in order to pay for local services like schools, libraries, and refuse collection. The amount you pay depends on the value of the property.Read more about council Tax in our glossary page.
- Band: E
- PARKINGDetails of how and where vehicles can be parked, and any associated costs.Read more about parking in our glossary page.
- Garage,Driveway
- GARDENA property has access to an outdoor space, which could be private or shared.
- Yes
- ACCESSIBILITYHow a property has been adapted to meet the needs of vulnerable or disabled individuals.Read more about accessibility in our glossary page.
- No wheelchair access
Spurway Park, Polegate, BN26
Add an important place to see how long it'd take to get there from our property listings.
__mins driving to your place
Get an instant, personalised result:
- Show sellers you’re serious
- Secure viewings faster with agents
- No impact on your credit score
Your mortgage
Notes
Staying secure when looking for property
Ensure you're up to date with our latest advice on how to avoid fraud or scams when looking for property online.
Visit our security centre to find out moreDisclaimer - Property reference 29134043. The information displayed about this property comprises a property advertisement. Rightmove.co.uk makes no warranty as to the accuracy or completeness of the advertisement or any linked or associated information, and Rightmove has no control over the content. This property advertisement does not constitute property particulars. The information is provided and maintained by AP Estate Agents, Hailsham. Please contact the selling agent or developer directly to obtain any information which may be available under the terms of The Energy Performance of Buildings (Certificates and Inspections) (England and Wales) Regulations 2007 or the Home Report if in relation to a residential property in Scotland.
*This is the average speed from the provider with the fastest broadband package available at this postcode. The average speed displayed is based on the download speeds of at least 50% of customers at peak time (8pm to 10pm). Fibre/cable services at the postcode are subject to availability and may differ between properties within a postcode. Speeds can be affected by a range of technical and environmental factors. The speed at the property may be lower than that listed above. You can check the estimated speed and confirm availability to a property prior to purchasing on the broadband provider's website. Providers may increase charges. The information is provided and maintained by Decision Technologies Limited. **This is indicative only and based on a 2-person household with multiple devices and simultaneous usage. Broadband performance is affected by multiple factors including number of occupants and devices, simultaneous usage, router range etc. For more information speak to your broadband provider.
Map data ©OpenStreetMap contributors.






