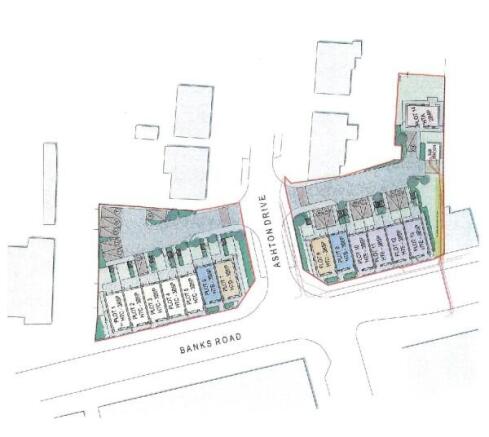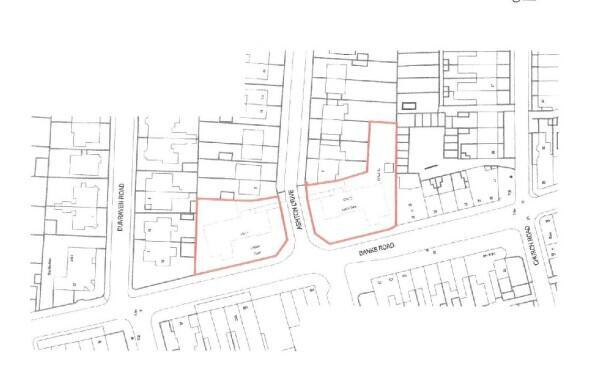
Land At Ashton Court, Banks Road, West Kirby
- PROPERTY TYPE
Land
- SIZE
Ask agent
Key features
- AVAILABLE POST AUCTION
- LOT NUMBER : 10
- RESIDENTIAL DEVELOPMENT LAND
- Development Land
- Freehold
- *GUIDE PRICE : £1,300,000 - £1,500,000
Description
It presents an extremely rare and prestigious development opportunity with planning permission in place for 14 houses, some of which are likely to have views over the Marina towards the Welsh Hills.
It is within easy walking distance of a wide range of shops, restaurants and leisure facilities including West Kirby marina, Royal Liverpool Golf Club and the west Wirral coastline and beach.
The land is as shown on the attached plans and was granted planning permission on appeal in March 2020 under reference APP/W4325/W/19/3234924. A copy of this decision notice is included on the website.
Development was deemed to have commenced by the demolition of Ashton Court and the planning permission therefore remains valid.
West Kirby is well served by public transport with West Kirby Station being within a five minute walk. It is approximately 20 minutes’ drive to the Mersey Tunnel leading to Liverpool City Centre and is some 15 minutes’ drive from the M53 mid-Wirral motorway.
Accommodation
The approved plans show three main house types as follows:
HTC
This is a three bedroomed, three storey six person house with a floor area of 107.1 sq. metres and comprises:-
Ground Floor:
Hall, study, WC, dining kitchen.
First Floor:
Landing, lounge, bedroom 3, bathroom.
Second Floor:
Lounge with doors leading to a roof terrace.
HTB, HTD and THE
These are three bedroomed, three storey five person houses with a floor area of 93.37 sq. m. and comprise:-
Ground Floor:
Hall with store, separate WC, dining kitchen, bedroom 3.
First Floor: Landing, two bedrooms, bathroom.
Second Floor:
Lounge with doors leading to a roof terrace.
HTA
This is a two bedroomed, two storey four person detached house with a floor area of 73.4 sq. m. and comprises:-
Ground Floor:
Hall with store and WC, through lounge, dining kitchen.
First Floor:
Landing, two bedrooms, bathroom.
Externally
Each property will have a rear garden and driveway for parking as shown on the layout plan.
Viewing
The site is open for inspection.
Land At Ashton Court, Banks Road, West Kirby
NEAREST STATIONS
Distances are straight line measurements from the centre of the postcode- West Kirby Station0.2 miles
- Hoylake Station1.4 miles
- Manor Road Station1.8 miles
Notes
Disclaimer - Property reference 3552. The information displayed about this property comprises a property advertisement. Rightmove.co.uk makes no warranty as to the accuracy or completeness of the advertisement or any linked or associated information, and Rightmove has no control over the content. This property advertisement does not constitute property particulars. The information is provided and maintained by Smith and Sons, Auctions. Please contact the selling agent or developer directly to obtain any information which may be available under the terms of The Energy Performance of Buildings (Certificates and Inspections) (England and Wales) Regulations 2007 or the Home Report if in relation to a residential property in Scotland.
Auction Fees: The purchase of this property may include associated fees not listed here, as it is to be sold via auction. To find out more about the fees associated with this property please call Smith and Sons, Auctions on 0151 453 4293.
*Guide Price: An indication of a seller's minimum expectation at auction and given as a “Guide Price” or a range of “Guide Prices”. This is not necessarily the figure a property will sell for and is subject to change prior to the auction.
Reserve Price: Each auction property will be subject to a “Reserve Price” below which the property cannot be sold at auction. Normally the “Reserve Price” will be set within the range of “Guide Prices” or no more than 10% above a single “Guide Price.”
Map data ©OpenStreetMap contributors.




