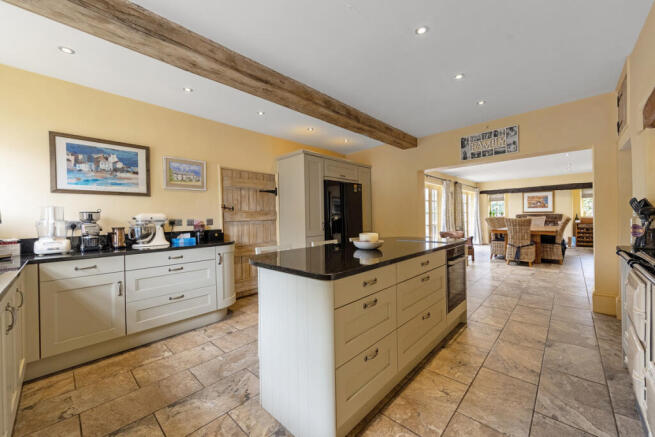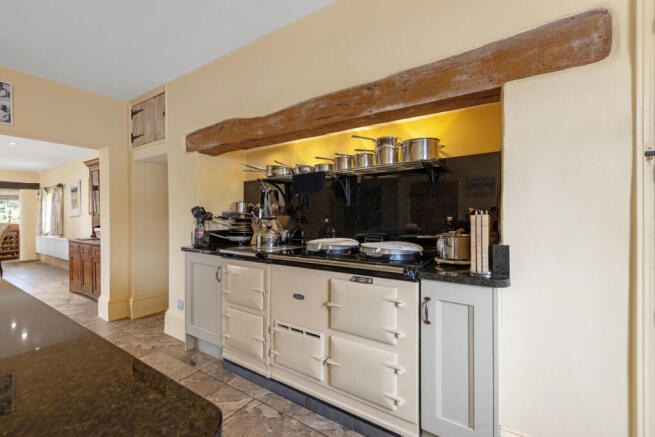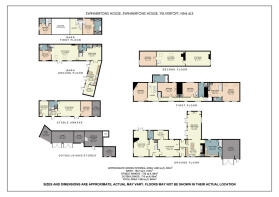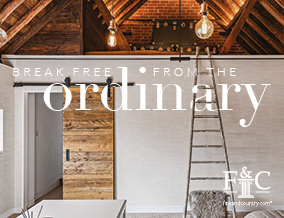
9 Swinnertons Lane, Yelvertoft, Northampton Northamptonshire NN6 6LS

- PROPERTY TYPE
Detached
- BEDROOMS
5
- BATHROOMS
3
- SIZE
6,745 sq ft
627 sq m
- TENUREDescribes how you own a property. There are different types of tenure - freehold, leasehold, and commonhold.Read more about tenure in our glossary page.
Freehold
Key features
- INCLUDES an exceptional three-bedroom barn conversion—ideal for multigenerational living or guest accommodation.
- Expansive grounds include a central courtyard, outdoor pool, and a collection of refined outbuildings.
- Discreetly positioned along a peaceful country lane, offering privacy and a true sense of arrival.
- Elegant entrance hall with flagstone floors sets the tone for the character and charm found throughout.
- Dual-aspect living room bathed in natural light, with French doors and a striking multi-fuel stove.
- Atmospheric sitting room featuring an original inglenook fireplace and exposed oak floorboards.
- Recently reimagined kitchen with bespoke cabinetry, granite worktops, and a classic four-oven AGA.
- Seamlessly flowing into a stylish family area with French doors to the garden—perfect for entertaining.
- A beautifully proportioned principal suite with vaulted ceilings, dressing room, and en-suite.
- Manicured, fully enclosed gardens with mature trees and terraces, offering a peaceful retreat from everyday life.
Description
Tucked away off Swinnerton’s Lane, this charming home welcomes you with character and warmth. You enter into a beautiful entrance hall with flagstone flooring and a handy cloakroom nearby.
The living room is bright and inviting, centred around a cast iron multi-fuel stove, with French doors opening to the garden. The sitting room offers a cosy retreat with its impressive inglenook fireplace and original oak features. A separate study provides a quiet space for work or reading.
The heart of the home is the stunning kitchen, recently refitted with granite worktops, an oil-fired 4 oven AGA and integrated appliances. It flows into a light-filled family area with French doors leading outside. There’s also a spacious utility room and secondary staircase that leads to the master suite.
Upstairs, the main bedroom is a relaxing sanctuary with vaulted ceilings and exposed beams, a dressing area, and en-suite. Three more double bedrooms, a family bathroom and additional shower room offer ample space for family and guests. The second floor reveals another bedroom and two attic rooms, perfect for hobbies or storage.
Outside, the home opens to a gravel driveway and garage, leading to a central courtyard with a heated swimming pool and several beautifully maintained outbuildings. These include a three-bedroom barn conversion, stable annexe, and a variety of storage barns and workshops.
The barn, ideal for multi-generational living, features a vaulted ceiling living area, well-equipped kitchen, mezzanine, study, and three bedrooms, all finished to a high standard. A lovely terrace connects the barn to the main courtyard.
The gardens are generous, private, and beautifully landscaped—an idyllic setting for family life, entertaining, and relaxing.
Freehold | EPC: Exempt | Council Tax Band: Main House - G, The Barn - B
Services, Utilities & Property Information
Tenure – Freehold
EPC Rating – Exempt
Council Tax Band – Main House - G, The Barn - B.
Local Authority - West Northamptonshire Council.
Property Construction – Standard – Brick and Slate.
Electricity Supply – Mains Electrical Supply.
Water Supply – Mains Water Supply.
Drainage and Sewerage – Mains Drainage and Sewerage.
Heating – Oil Fired Central Heating. The AGA heats the hot water on a separate circuit. There will be maintenance costs involved, please speak with the agent for further information.
Broadband – FTTP Broadband connection available - we advise you to check with your provider.
Mobile Signal/Coverage – Some 4G and 5G mobile signal is available in the area - we advise you to check with your provider.
Parking – Large single Garage/ Workshop and off-road parking for 6 vehicles.
Special Notes – The property is Grade II Listed, and buyers should make their own enquiries regarding historic alterations and compliance with regulations. The rear section of the main house roof contains asbestos tiles, and an accredited surveyor is recommended to carry out an asbestos survey. Some rear walls of The Barn are of cob construction. The property is located in an area assessed as high risk for river flooding and last experienced flooding in March 2016, affecting all ground floor areas. Since then, flood defences have been installed across the front of the property. Please speak to the agent for more information.
Disclaimer
All measurements are approximate and quoted in metric with imperial equivalents and for general guidance only and whilst every attempt has been made to ensure accuracy, they must not be relied on.
The fixtures, fittings and appliances referred to have not been tested and therefore no guarantee can be given and that they are in working order.
Internal photographs are reproduced for general information and it must not be inferred that any item shown is included with the property.
Whilst we carryout our due diligence on a property before it is launched to the market and we endeavour to provide accurate information, buyers are advised to conduct their own due diligence.
Our information is presented to the best of our knowledge and should not solely be relied upon when making purchasing decisions. The responsibility for verifying aspects such as flood risk, easements, covenants and other property related details rests with the buyer.
Brochures
Brochure 1- COUNCIL TAXA payment made to your local authority in order to pay for local services like schools, libraries, and refuse collection. The amount you pay depends on the value of the property.Read more about council Tax in our glossary page.
- Band: G
- PARKINGDetails of how and where vehicles can be parked, and any associated costs.Read more about parking in our glossary page.
- Yes
- GARDENA property has access to an outdoor space, which could be private or shared.
- Yes
- ACCESSIBILITYHow a property has been adapted to meet the needs of vulnerable or disabled individuals.Read more about accessibility in our glossary page.
- Ask agent
Energy performance certificate - ask agent
9 Swinnertons Lane, Yelvertoft, Northampton Northamptonshire NN6 6LS
Add an important place to see how long it'd take to get there from our property listings.
__mins driving to your place
Get an instant, personalised result:
- Show sellers you’re serious
- Secure viewings faster with agents
- No impact on your credit score
Your mortgage
Notes
Staying secure when looking for property
Ensure you're up to date with our latest advice on how to avoid fraud or scams when looking for property online.
Visit our security centre to find out moreDisclaimer - Property reference RX574875. The information displayed about this property comprises a property advertisement. Rightmove.co.uk makes no warranty as to the accuracy or completeness of the advertisement or any linked or associated information, and Rightmove has no control over the content. This property advertisement does not constitute property particulars. The information is provided and maintained by Fine & Country, Rugby. Please contact the selling agent or developer directly to obtain any information which may be available under the terms of The Energy Performance of Buildings (Certificates and Inspections) (England and Wales) Regulations 2007 or the Home Report if in relation to a residential property in Scotland.
*This is the average speed from the provider with the fastest broadband package available at this postcode. The average speed displayed is based on the download speeds of at least 50% of customers at peak time (8pm to 10pm). Fibre/cable services at the postcode are subject to availability and may differ between properties within a postcode. Speeds can be affected by a range of technical and environmental factors. The speed at the property may be lower than that listed above. You can check the estimated speed and confirm availability to a property prior to purchasing on the broadband provider's website. Providers may increase charges. The information is provided and maintained by Decision Technologies Limited. **This is indicative only and based on a 2-person household with multiple devices and simultaneous usage. Broadband performance is affected by multiple factors including number of occupants and devices, simultaneous usage, router range etc. For more information speak to your broadband provider.
Map data ©OpenStreetMap contributors.







