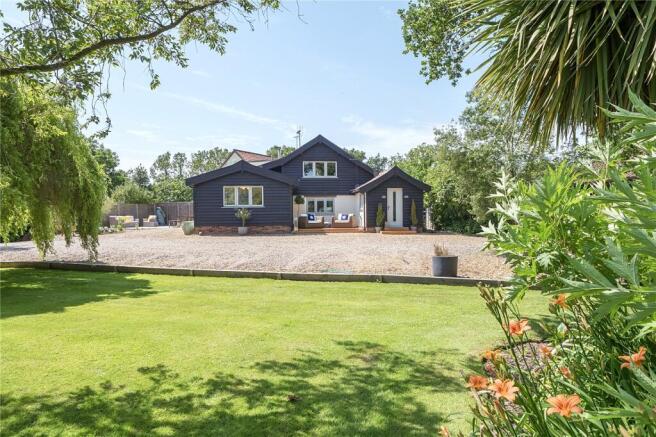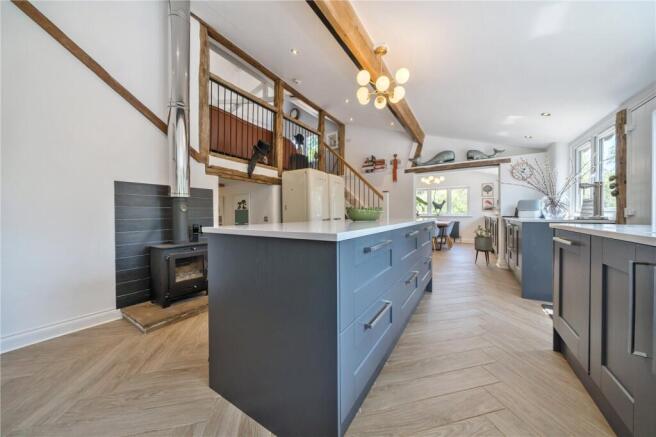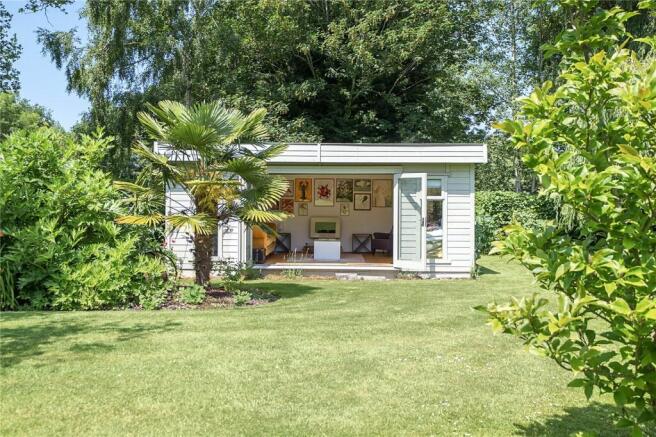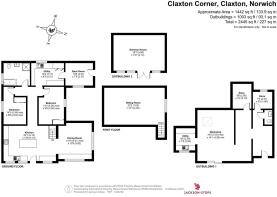2 bedroom barn conversion for sale
Claxton Corner, Claxton, Norfolk, NR14

- PROPERTY TYPE
Barn Conversion
- BEDROOMS
2
- BATHROOMS
1
- SIZE
1,442-2,445 sq ft
134-227 sq m
- TENUREDescribes how you own a property. There are different types of tenure - freehold, leasehold, and commonhold.Read more about tenure in our glossary page.
Freehold
Description
__________
GROUND FLOOR
- Open-plan kitchen dining area
- Bathroom
- Utility room
- Boot room
- Two double bedrooms
__________
FIRST FLOOR
- Sitting room
__________
BARN
- Workshop
- Utility
- W.C
- Store areas
__________
OUTSIDE
- Large mature garden
- Greenhouse & raised beds
- 2x Patio areas
- Established trees and serval native to Norfolk
__________
ADDITIONAL FEATURES
Utilities
- Water supply: mains
- Electricity: mains
- Gas: bottled
- Heating: Oil fired central heating
- Drainage: private treatment plant
- Broadband connection: FTTC then copper
- Parking: Ample off-road parking
Rights and Restrictions
- Private rights of way: No
- Public rights of way: No
- Listed Property: No
- Restrictions: Yes
- Easements: Yes
Risks
- Flooded in last 5 years: No
__________
TENURE & LAND REGISTRY
Freehold: NK209114
__________
LOCAL AUTHORITY
South Norfolk District Council: D
__________
EPC RATING
D
__________
GROUND FLOOR
Upon entering March Barn through the front door, you are welcomed by a large, spacious boot room. This bright and airy space features a generously sized window that allows natural light to flood in, along with a practical tiled floor. One wall is fitted with built-in bench seating, offering ample space for boots and shoes, with coat hooks conveniently placed above.
From the boot room, a striking wooden door leads into a beautifully designed utility room. This well-equipped space includes a sink, ample storage, and room for a washing machine. The vaulted ceiling, complete with painted exposed beams, adds character, while the Amtico herringbone flooring complements the timber worktops, creating a warm and stylish feel.
Stepping down from the utility room, the hallway is laid with traditional brick flooring, continuing the rustic charm. Off the hallway are two generously sized double bedrooms, each offering a private and tranquil atmosphere. Both bedrooms benefit from oak flooring, built-in wardrobes, and calming decor, with one enjoying views over the garden.
The bathroom is also accessed from the hallway, where the brick flooring continues up a small step. The bathroom features a good-sized shower and bath, all in excellent condition.
The true wow factor of the ground floor is the stunning kitchen and dining area. This bright and spacious room is found at the end of the hallway up two steps, boasts a vaulted ceiling and is presented in immaculate condition. A wood-burning stove provides a cosy touch for cooler months, while the kitchen itself - installed just over 18 months ago - is finished with sleek granite work surfaces whilst a door leads directly from the kitchen to the patio and garden area - ideal for entertaining during the summer months, along with a second patio area.
The herringbone flooring flows seamlessly from the kitchen into the dining area, where a large, exposed beam marks the transition between spaces. The dining area enjoys dual-aspect views over the garden and includes additional cabinetry and work surfaces, perfect for entertaining.
__________
FIRST FLOOR
A staircase from the kitchen leads up to the sitting room, creating a natural flow between living spaces. The sitting room is generously sized and ideal for either relaxing or continuing the entertaining space. Large windows frame beautiful views over the mature garden and provide a lovely outlook back over the kitchen, giving the home a sense of openness and connection. This room also offers access to a good-sized storage area, providing practical space without compromising the aesthetics.
Throughout Marsh Barn, several timeless cast iron radiators have been installed, adding both warmth and a touch of classic sophistication to this beautifully designed home.
Additionally, planning permission has previously been granted at Marsh Barn to create a third bedroom (on the first floor) along with the creation of 2 en suite bathrooms without significantly impacting the existing 1st floor living space.
__________
BARN
Marsh Barn benefits from a separate area currently used as a commercial space by the vendors. This adaptable section offers the next owner’s ample opportunity - whether to continue its current use or to repurpose the space for alternative functions, subject to the relevant planning permissions.
Constructed from brick and finished with cladding, the barn includes a full damp-proof course, making it well-suited for conversion into additional living accommodation if desired. This section currently comprises a utility room, W.C., and storage rooms, providing a solid foundation for a wide range of future uses—from home offices and studios to guest suites or annexes.
__________
OUTSIDE
Marsh Barn is perfectly positioned within its own 1.5-acre plot, offering a stunning and varied garden landscape designed with both beauty and practicality in mind. The grounds are thoughtfully divided into distinct areas, each with its own charm and purpose.
A standout feature is the versatile garden room, currently used as an entertaining space. Finished to a high standard with oak flooring, electricity, and Wi-Fi connectivity, it would also make an excellent home office, studio, or garden retreat - offering flexible use for work or leisure.
The garden has been carefully planned and well-established, with a considered selection of trees, shrubs, and planting schemes. A large, lush lawn leads toward a collection of native Norfolk fruit trees, while raised beds offer space for growing cut flowers or vegetables, ideal for those with a passion for gardening.
Adding to the property’s idyllic setting, a gentle stream runs along the boundary, enhancing the sense of peace and privacy while offering picturesque views across the neighbouring fields. Several outdoor dining and patio areas are dotted throughout the garden, creating perfect spots for al fresco meals, summer gatherings, or simply enjoying the tranquil surroundings.
__________
SITUATION
Marsh Barn is situated in the charming rural village of Claxton, nestled in the heart of South Norfolk, just over six miles east of the vibrant city of Norwich. The village offers a peaceful and idyllic setting, with the property itself beautifully positioned alongside the beck and enjoying uninterrupted views across the surrounding countryside.
Just five miles to the east lies the popular market town of Loddon, known for its strong community spirit, a variety of local shops, cafés, and everyday amenities. For those who enjoy waterside activities, Rockland St Mary is only a short drive away and features a public staithe - ideal for launching small boats or accessing the river, available for use with a small fee.
This location offers the perfect balance of tranquil rural living with convenient access to both nature and city life.
__________
DRIVING DISTANCES (approx.)
- Rockland St Mary Staithe car park: 0.6 miles
- A146: 2.5 miles
- A146/A47 junction: 6 miles
- Norwich station: 9 miles
- Loddon: 5 miles
__________
WHAT3WORDS
We highly recommend the use of the what3words website/app. This allows the user to locate an exact point on the ground (within a 3-metre square) by simply using three words – these will take you to the entrance of the driveway from the road.
///rant.strength.foam
__________
AGENTS NOTES
We understand our client intends to remove the current Quooker tap and replace with a conventional in its place. The wine fridge is not included, nor is the cooker.
__________
IMPORTANT NOTICE
1. These particulars have been prepared in good faith as a general guide, they are not exhaustive and include information provided to us by other parties including the seller, not all of which will have been verified by us.
2. We have not carried out a detailed or structural survey; we have not tested any services, appliances or fittings. Measurements, floor plans, orientation and distances are given as approximate only and should not be relied on.
3. The photographs are not necessarily comprehensive or current, aspects may have changed since the photographs were taken. No assumption should be made that any contents are included in the sale.
4. We have not checked that the property has all necessary planning, building regulation approval, statutory or regulatory permissions or consents. Any reference to any alterations or use of any part of the property does not mean that necessary planning, building regulations, or other consent has been obtained.
5. Prospective purchasers should satisfy themselves by inspection, searches, enquiries, surveys, and professional advice about all relevant aspects of the property.
6. These particulars do not form part of any offer or contract and must not be relied upon as statements or representations of fact; we have no authority to make or give any representation or warranties in relation to the property. If these are required, you should include their terms in any contract between you and the seller.
7. Note to potential purchasers who intend to view the property; if there is any point of particular importance to you, we ask you to discuss this with us before you make arrangements to visit or request a viewing appointment.
8. Viewings are strictly by prior appointment through Jackson-Stops.
__________
DATE DETAILS PRODUCED
June 2025
Brochures
Particulars- COUNCIL TAXA payment made to your local authority in order to pay for local services like schools, libraries, and refuse collection. The amount you pay depends on the value of the property.Read more about council Tax in our glossary page.
- Band: D
- PARKINGDetails of how and where vehicles can be parked, and any associated costs.Read more about parking in our glossary page.
- Driveway,Off street
- GARDENA property has access to an outdoor space, which could be private or shared.
- Yes
- ACCESSIBILITYHow a property has been adapted to meet the needs of vulnerable or disabled individuals.Read more about accessibility in our glossary page.
- Ask agent
Claxton Corner, Claxton, Norfolk, NR14
Add an important place to see how long it'd take to get there from our property listings.
__mins driving to your place
Get an instant, personalised result:
- Show sellers you’re serious
- Secure viewings faster with agents
- No impact on your credit score
Your mortgage
Notes
Staying secure when looking for property
Ensure you're up to date with our latest advice on how to avoid fraud or scams when looking for property online.
Visit our security centre to find out moreDisclaimer - Property reference BUM240053. The information displayed about this property comprises a property advertisement. Rightmove.co.uk makes no warranty as to the accuracy or completeness of the advertisement or any linked or associated information, and Rightmove has no control over the content. This property advertisement does not constitute property particulars. The information is provided and maintained by Jackson-Stops, Norwich. Please contact the selling agent or developer directly to obtain any information which may be available under the terms of The Energy Performance of Buildings (Certificates and Inspections) (England and Wales) Regulations 2007 or the Home Report if in relation to a residential property in Scotland.
*This is the average speed from the provider with the fastest broadband package available at this postcode. The average speed displayed is based on the download speeds of at least 50% of customers at peak time (8pm to 10pm). Fibre/cable services at the postcode are subject to availability and may differ between properties within a postcode. Speeds can be affected by a range of technical and environmental factors. The speed at the property may be lower than that listed above. You can check the estimated speed and confirm availability to a property prior to purchasing on the broadband provider's website. Providers may increase charges. The information is provided and maintained by Decision Technologies Limited. **This is indicative only and based on a 2-person household with multiple devices and simultaneous usage. Broadband performance is affected by multiple factors including number of occupants and devices, simultaneous usage, router range etc. For more information speak to your broadband provider.
Map data ©OpenStreetMap contributors.




