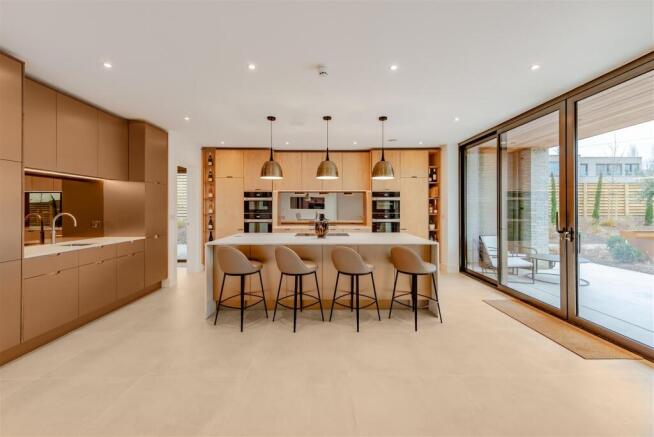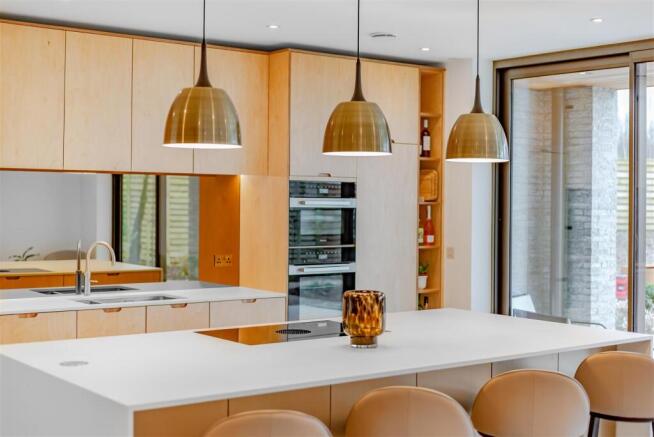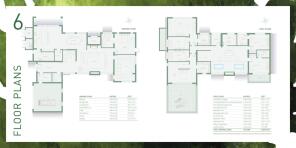
Twineham Grange Farm

Letting details
- Let available date:
- Now
- Deposit:
- £13,846A deposit provides security for a landlord against damage, or unpaid rent by a tenant.Read more about deposit in our glossary page.
- Min. Tenancy:
- Ask agent How long the landlord offers to let the property for.Read more about tenancy length in our glossary page.
- Let type:
- Long term
- Furnish type:
- Furnished or unfurnished, landlord is flexible
- Council Tax:
- Ask agent
- PROPERTY TYPE
Detached
- BEDROOMS
6
- BATHROOMS
4
- SIZE
5,005 sq ft
465 sq m
Description
Sweep into a luxury lifestyle within the exclusive gated community at Grange Farm in Twineham. Driving through some of the most picturesque Sussex Countryside, the development is attractive on approach, through secure gates and down a long drive.
Architectural masterpieces, these homes were designed to bring together the best of both town and country, with space for sophisticated entertaining and raising a family in the peace and tranquillity of Adur Valley.
No corners have been cut in the build, with each room as beautifully appointed as the next. Landscaped gardens wrap around the property with areas of lawn and stone patio bordered by graceful birch trees and architectural planting. An outdoor kitchen area allows for alfresco entertaining, while every bedroom enjoys access to a sun terrace or balcony.
Exterior & Entrance Hall:
Attention to detail is evident on the approach to this magnificent house which sits as part of a development of six exclusive homes. While they form a community, each property has been designed to feel private with landscaped, tree-lined borders, contemporary fencing and generous driveways for parking, setting each house apart.
Inspired by the homes of Mid-century Modern design, the lines are clean with a generous amount of glazing and timber slatted uprights to echo the balustrades and floating oak staircase inside. An external tap for boot/paw washing sits alongside side access to the boot room while the main entrance is grand with an oversized Smart Designer Bloomsbury front door in Alchemy Bronze.
Stepping inside, you are greeted into an elegant entrance hall, where natural light diffuses down the open stairwell from an expansive skylight which can be opened remotely allowing a cool breeze to flow through. Underfoot, the Botega Caliza flooring is warm, with large scale tiles running seamlessly across thresholds to the exterior spaces.
Kitchen:
Beautifully designed as a social and functional space, the bespoke kitchen is a focal point of the home with space to sit and converse at the breakfast bar island or cook up a feast for guests. Streamlined and stylish, Design Interiors created and hand-built the cabinets, finished with Latvian birch and topped with solid acrylic Hanex worktops in ‘N-White’, hand finished to a satin sheen.
Within these, the Siemens appliances include a full height fridge, full height freezer, dishwasher and two ‘A’ rated ovens. A Quooker boiling water tap ensures the worktops remain uncluttered and the Bora induction hob has a downdraft extractor fan to whisk away cooking scents. A separate pantry for dry goods provides useful additional storage, while adjoining the kitchen, the utility room and boot room has space for managing laundry alongside two machines and access to the outside.
Sitting Room & Dining Room:
Spanning the rear of the house with an entertainment wall dividing the two spaces, the sitting room allows for homely furnishings to cosy up on in the evening watching a movie or streaming service through the in-built satellite TV with surround sound Sonos speakers. Across the divide, the dining room sits alongside the kitchen, with both rooms opening completely to the garden via a wall of smart Visoglide Plus sliding doors in Anodite Bronze. These allow you to spill outside during the summer months when the garden becomes a natural extension of the home, while in winter, the landscaped garden forms a beautiful, green backdrop to the reception areas.
Ground Floor Bedroom Suite:
Easily accessible on the ground floor, bedroom two also boasts direct access to the garden through a full wall of glazing, ensuring wonderful views to wake up to each day. Italian wardrobes with soft close doors by Design Interiors can be found in all four bedrooms, as can chic en suite bathrooms fitted with Porcelanosa floor and wall tiles to include stunning Lexington Maple wood embedded tiles within the bath and shower enclosures.
The Garden:
Landscaped to include colour throughout the year, the garden was expertly designed by Rachel Gooze to create a countryside haven for both peaceful retreat and summer soirees. Large-scale porcelain slabs, composite decking and shingle bring texture and softness to the space alongside lush green lawns and seating areas which catch the sun right through the day. Discreet deer fencing ensures the space is completely safe for pets and children to play and native planting blends seamlessly into the Sussex countryside surroundings.
For authentic alfresco dining, the outdoor kitchen by Grillo Living sits below a pergola with a gas barbecue, pizza oven, glass fronted fridge and a bar area, beside the firepit and timber seating banquette where you can sit out below the stars well after the sun has set.
First Floor Bedrooms & Bathrooms:
From the first-floor galleried landing, extra wide, engineered oak floorboards flow into each of the beautifully appointed bedrooms. Oversized windows frame far-reaching views across Sussex to the undulating hills of the South Downs below open skies. Soft spot, recessed LED lighting and in-built Sonos sound systems set the mood and fine quality finishes can be found throughout. Each bathroom benefits from branded sanitary ware to include wall hung WCs and Porcelanosa floor and wall tiles in both Lexington Maple and Botega Calisa bringing tonal warmth and superior style.
Snug & Home Office:
Versatile and spacious, there are two further rooms on the first floor which could have any number of uses depending on the family’s needs. As a snug room, gym, playroom or workspace, these rooms offer space and flexibility, enjoying breath-taking views across the local landscape. In size and shape, either room would also work well as a fifth or sixth bedroom.
Principal Bedroom Suite:
Encompassing over a third of the first-floor footprint, the principal bedroom suite offers a tranquil retreat with a vast bedroom leading out to a stunning sun terrace. The walk-in wardrobe provides three walls of wardrobe space with clothes, shoes and bag storage for two, while the en suite is the epitome of glamour with twin basins set into a marble vanity unit, a contemporary freestanding bath and a generous walk-in rainfall shower to refresh first thing in the morning before work. From your bed or from the shower, you can gaze out over the trees and wildlife of the gardens and Downland, or stargaze from the bath as you while away the hours after a long week – complete relaxation.
Plot 6 offers a grand and luxurious garden, designed as a private retreat that blends formal elegance with modern outdoor living. Structured around parterre-style planting beds and sculptural focal points, the garden combines classic layout principles with contemporary comfort.
A generous rear terrace sits beneath a beautifully crafted Western Red Cedar pergola, creating a central space for outdoor dining and entertaining. While not yet installed, the garden is fully prepared to accommodate a plunge pool, wood-fired hot tub, and a barrel sauna — offering the opportunity to create a bespoke spa experience tailored to your needs.
Carefully selected materials such as large-format porcelain paving and soft lawn strips ensure both visual appeal and long-term practicality. Topiary hedging adds definition and formality, while over 670m² of established planting beds deliver seasonal interest, rich texture, and biodiversity. Although the lawn area is modest at 55m², it is precisely integrated and edged in porcelain for a clean, crisp finish.
The garden enjoys uninterrupted views to the south of the majestic South Downs, providing a constantly changing backdrop of rolling hills and open skies. To the west, the setting opens onto expanses of surrounding fields, creating a peaceful, rural atmosphere and a deep sense of space. Enhancing the sense of privacy, a row of 25 Liquidambar trees lines the western boundary — forming a vibrant green screen that will mature into a striking natural barrier while still allowing the open landscape to be appreciated.
Contemporary horizontal Hit & Miss fencing encloses the rest of the garden, offering structure without closing in the space. A carefully planned lighting scheme includes spike spots, mushroom path lights, and bespoke wooden bollards, subtly illuminating paths and focal points for warm evening ambiance.
Additional features such as a triple bin store, gravel-stabilised driveway, and detailed edging solutions ensure that the garden is as practical as it is visually refined.
Plot 6’s garden is a premium outdoor environment — elegant, structured, and spa-ready — offering a truly exceptional setting for wellness, entertaining, and everyday enjoyment, all framed by far-reaching views and surrounded by nature.
?? Freedom & Flexibility – Teen-Friendly Transport Connections
Twineham Grange Farm offers the perfect balance of peaceful countryside living and excellent transport links, giving teenagers the independence to travel with ease—whether it’s to school, social activities, or the coast.
?? Local Bus Services – Bolney & Hickstead Hubs
•Bolney (2 miles / 5 mins away)
The nearest village to Twineham, Bolney is a key transport hub:
oDirect buses to Brighton via Route 273 (Metrobus) – perfect for weekends, shopping, or sixth-form commuting
oRegular school bus services to a wide range of top-performing schools, including:
?Independent schools: Brighton College, Roedean, Hurstpierpoint College, Ardingly College and more
?State schools: Warden Park Secondary Academy (Cuckfield), Burgess Hill Academy, Downlands Community School (Hassocks), and others in the Mid Sussex area
•Hickstead (2.5 miles / 6–7 mins away)
A convenient public transport point served by several major bus routes:
oRoute 273 (Metrobus) – Brighton, Burgess Hill, Haywards Heath, Crawley
oRoute 100 (Compass Travel) – Henfield, Burgess Hill, Hurstpierpoint
oRoute 025 & Route 2 – Wider regional coverage
These buses run hourly or better, providing reliable links for both school commutes and weekend independence.
?? Train Station Access – By Car or Bus
With easy access to the A23 and A272, key rail hubs are a short drive or bus ride away:
•Burgess Hill Station – 12 mins by car / ~25 mins by bus
•Haywards Heath Station – 15 mins by car / ~30 mins by bus
•Hassocks Station – 14 mins by car
?? Rail Travel Times from Local Stations
From any of these, teens can reach major destinations quickly and directly:
•Brighton – 10–14 mins
•London Victoria – 43–50 mins
•Gatwick Airport – 11–15 mins
•Lewes – 15–20 mins
Brochures
Twineham Grange FarmBrochure- COUNCIL TAXA payment made to your local authority in order to pay for local services like schools, libraries, and refuse collection. The amount you pay depends on the value of the property.Read more about council Tax in our glossary page.
- Band: G
- PARKINGDetails of how and where vehicles can be parked, and any associated costs.Read more about parking in our glossary page.
- Yes
- GARDENA property has access to an outdoor space, which could be private or shared.
- Yes
- ACCESSIBILITYHow a property has been adapted to meet the needs of vulnerable or disabled individuals.Read more about accessibility in our glossary page.
- Ask agent
Energy performance certificate - ask agent
Twineham Grange Farm
Add an important place to see how long it'd take to get there from our property listings.
__mins driving to your place
Notes
Staying secure when looking for property
Ensure you're up to date with our latest advice on how to avoid fraud or scams when looking for property online.
Visit our security centre to find out moreDisclaimer - Property reference 33969333. The information displayed about this property comprises a property advertisement. Rightmove.co.uk makes no warranty as to the accuracy or completeness of the advertisement or any linked or associated information, and Rightmove has no control over the content. This property advertisement does not constitute property particulars. The information is provided and maintained by Aston Vaughan, Brighton. Please contact the selling agent or developer directly to obtain any information which may be available under the terms of The Energy Performance of Buildings (Certificates and Inspections) (England and Wales) Regulations 2007 or the Home Report if in relation to a residential property in Scotland.
*This is the average speed from the provider with the fastest broadband package available at this postcode. The average speed displayed is based on the download speeds of at least 50% of customers at peak time (8pm to 10pm). Fibre/cable services at the postcode are subject to availability and may differ between properties within a postcode. Speeds can be affected by a range of technical and environmental factors. The speed at the property may be lower than that listed above. You can check the estimated speed and confirm availability to a property prior to purchasing on the broadband provider's website. Providers may increase charges. The information is provided and maintained by Decision Technologies Limited. **This is indicative only and based on a 2-person household with multiple devices and simultaneous usage. Broadband performance is affected by multiple factors including number of occupants and devices, simultaneous usage, router range etc. For more information speak to your broadband provider.
Map data ©OpenStreetMap contributors.





