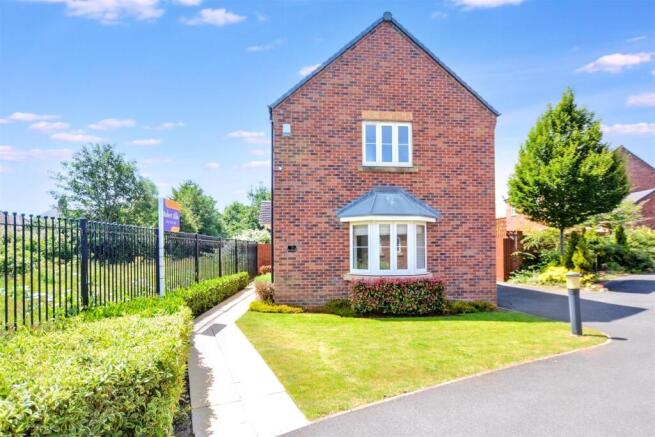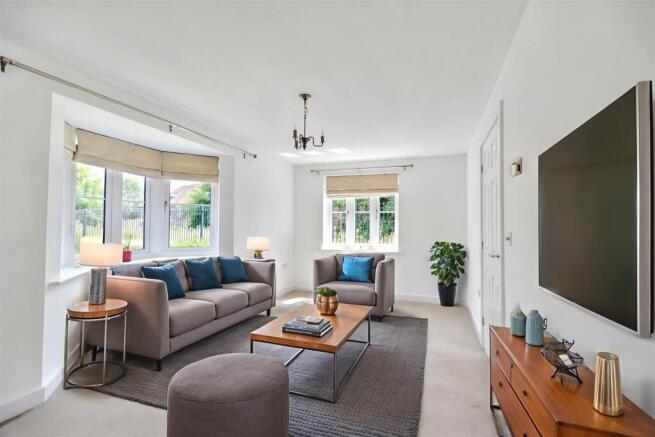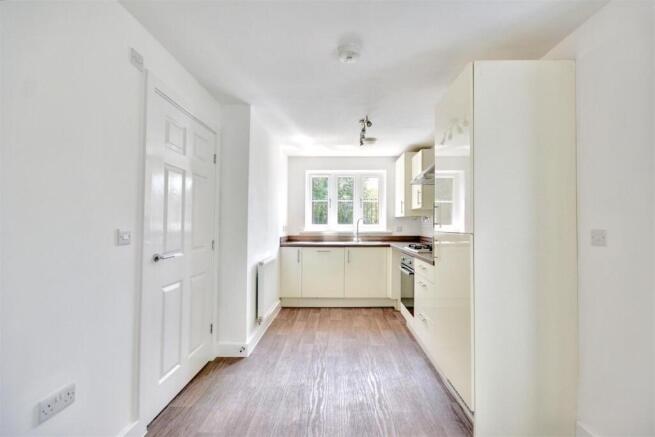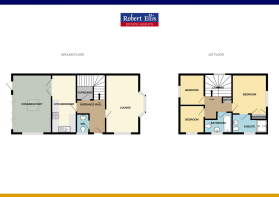
Waterside Close, Nottingham

- PROPERTY TYPE
Detached
- BEDROOMS
3
- BATHROOMS
2
- SIZE
Ask agent
- TENUREDescribes how you own a property. There are different types of tenure - freehold, leasehold, and commonhold.Read more about tenure in our glossary page.
Freehold
Key features
- A 10 years old detached house
- Sought after location in a quiet cul-de-sac
- Orangery to the rear, built in 2018
- South-West facing rear garden
- Kitchen diner with integrated appliances
- Living room with bay window
- Ground floor cloaks/w.c.
- Three bedrooms, en-suite to the master
- Newly painted throughout
- Selling with NO UPWARD CHAIN
Description
A CHAIN FREE PROPERTY READY FOR YOU TO MOVE INTO.
Situated at the end of a cul-de-sac on Waterside Close, this detached house was built by Westerman Homes in 2015 and offers a perfect blend of comfort and style. Upon entering, you are greeted by a spacious living room featuring a charming bay window that fills the space with natural light. The well appointed kitchen diner provides a convenient space for cooking and entertaining. The Orangery, was added in 2018, complete with underfloor heating, adds a touch of luxury and serves as a delightful space to relax or enjoy meals with family and friends throughout the year. This property boasts three bedrooms, including a master en suite and a family bathroom.
The gardens to the front, side and rear are well presented and the garden to the rear benefits from being south west facing. There is parking for approximately two vehicles and there is a large wooden shed providing useful storage.
The property sits adjacent to the former Sandiacre Canal, now a foot and cycle path through a nature corridor. The Erewash Canal is a short walk away which provides cycle and tow-path walks, forming part of the Nutbrook Trail.
The property is conveniently situated just off Longmoor Lane which has a regular bus service linking Long Eaton, Nottingham and Derby, the A52 and Junction 25 of the M1 motorway is only a short drive away. Sandiacre has a variety of shops and amenities, including Lidl and Co-Op, as well as some great bistros and restaurants.
Offered for sale with NO UPWARD CHAIN, this property will suit a variety of buyers, including those looking for a low maintenance property.
An internal viewing is highly recommended.
Storm Porch - Composite door to the side with obscure decorative light panel, canopy over and leading to:
Entrance Hallway - Understairs storage cupboard having a light, stairs to the first floor, radiator and doors to:
Cloaks/W.C. - A two piece white suite comprising of a low flush w.c., pedestal wash hand basin, radiator, extractor fan, LVT flooring, consumer unit.
Living Room - 5.16m x 2.92m plus bay approx (16'11" x 9'6" plus - UPVC double glazed bay window to the front and a second UPVC double glazed window.
Kitchen Diner - 5.18m x 2.46m max approx (16'11" x 8'0" max approx - UPVC double glazed window and UPVC double glazed French doors leading to the orangery, high gloss wall, base and drawer units with wood effect laminate work surfaces over, matching upstand and tiled splashback, inset stainless steel 1¼ sink and drainer with chrome mixer tap, integrated single Hotpoint electric oven, stainless steel Hotpoint four ring gas hob over, splashback and stainless steel extractor above, integrated fridge freezer, plumbing and space for a washing machine, integrated Hotpoint dishwasher, cupboard housing the Ideal Logic combi boiler, two radiators and LVT flooring.
Orangery - 4.94m x 3.6m approx (16'2" x 11'9" approx) - Constructed in 2018 with UPVC double glazed tri-fold doors to the rear, UPVC double glazed windows, light lantern, ceiling spotlights and underfloor heating with wall mounted control panel.
First Floor Landing - Obscure UPVC double glazed window, radiator, airing/storage cupboard with shelving, loft access hatch and doors to:
Bedroom 1 - 3.35m to wardrobes x 2.92m approx (10'11" to wardr - UPVC double glazed window, built-in wardrobes with shelves and hanging rail, door to:
En-Suite - Three piece white suite comprising of a low flush w.c., sink with chrome mixer tap, shower cubicle with mains fed shower, sliding door and fully tiled walls, shaver point, extractor fan, obscure UPVC double glazed window, chrome heated towel rail and LVT flooring.
Bedroom 2 - 2.44m x 2.71m approx (8'0" x 8'10" approx) - UPVC double glazed window, radiator and wall mounted storage cupboards.
Bedroom 3 - 2.44m x 2.33m approx (8'0" x 7'7" approx) - UPVC double glazed window and a radiator.
Bathroom - 2.51m x 1.88m max approx (8'2" x 6'2" max approx) - Three piece white suite comprising of a bath with shower over and shower screen, tiled splashback, pedestal wash hand basin, low flush w.c., chrome heated towel rail, obscure UPVC double glazed window, extractor fan and LVT flooring.
Outside - To the front of the property there is a lawned garden with a paved pathway leading to the front door, shrubs to the borders and off road parking for two vehicles. Wooden gate giving access to the rear.
To the rear there is a South-West facing lawned garden with paved patio, wooden fencing to the borders, large shed on a concrete base. There are electric power points and a security camera.
Directions - Proceed out of Long Eaton along Derby Road and at the bend turn right into College Street. Follow the road until the end and at the mini island turn right onto Longmoor Land and Waterside Close can be found as a turning on the right hand side.
8705AMMH
Council Tax - Erewash Borough Council Band C
Additional Information - Electricity – Mains supply
Water – Mains supply
Heating – Gas central heating
Septic Tank – No
Broadband – BT, Sky, Virgin
Broadband Speed - Standard 11mbps Superfast 45mbps Ultrafast 1800mbps
Phone Signal – EE, 02, Three, Vodafon
Sewage – Mains supply
Flood Risk – No flooding in the past 5 years
Flood Defenses – No
Non-Standard Construction – No
Any Legal Restrictions – No
Other Material Issues – No
AN IMMACULATE CHAIN FREE THREE BEDROOM DETACHED HOUSE
Brochures
Waterside Close, NottinghamKey Facts For BuyersBrochure- COUNCIL TAXA payment made to your local authority in order to pay for local services like schools, libraries, and refuse collection. The amount you pay depends on the value of the property.Read more about council Tax in our glossary page.
- Ask agent
- PARKINGDetails of how and where vehicles can be parked, and any associated costs.Read more about parking in our glossary page.
- Yes
- GARDENA property has access to an outdoor space, which could be private or shared.
- Yes
- ACCESSIBILITYHow a property has been adapted to meet the needs of vulnerable or disabled individuals.Read more about accessibility in our glossary page.
- Ask agent
Waterside Close, Nottingham
Add an important place to see how long it'd take to get there from our property listings.
__mins driving to your place
Get an instant, personalised result:
- Show sellers you’re serious
- Secure viewings faster with agents
- No impact on your credit score
Your mortgage
Notes
Staying secure when looking for property
Ensure you're up to date with our latest advice on how to avoid fraud or scams when looking for property online.
Visit our security centre to find out moreDisclaimer - Property reference 33969368. The information displayed about this property comprises a property advertisement. Rightmove.co.uk makes no warranty as to the accuracy or completeness of the advertisement or any linked or associated information, and Rightmove has no control over the content. This property advertisement does not constitute property particulars. The information is provided and maintained by Robert Ellis, Long Eaton. Please contact the selling agent or developer directly to obtain any information which may be available under the terms of The Energy Performance of Buildings (Certificates and Inspections) (England and Wales) Regulations 2007 or the Home Report if in relation to a residential property in Scotland.
*This is the average speed from the provider with the fastest broadband package available at this postcode. The average speed displayed is based on the download speeds of at least 50% of customers at peak time (8pm to 10pm). Fibre/cable services at the postcode are subject to availability and may differ between properties within a postcode. Speeds can be affected by a range of technical and environmental factors. The speed at the property may be lower than that listed above. You can check the estimated speed and confirm availability to a property prior to purchasing on the broadband provider's website. Providers may increase charges. The information is provided and maintained by Decision Technologies Limited. **This is indicative only and based on a 2-person household with multiple devices and simultaneous usage. Broadband performance is affected by multiple factors including number of occupants and devices, simultaneous usage, router range etc. For more information speak to your broadband provider.
Map data ©OpenStreetMap contributors.









