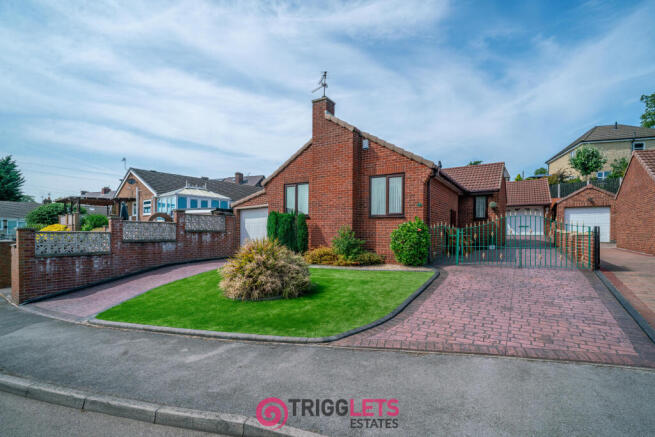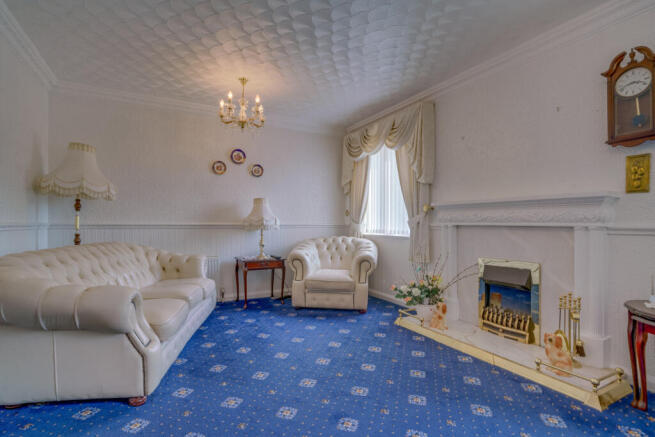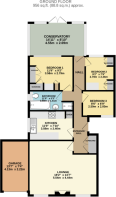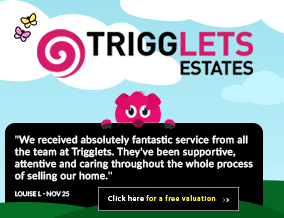
3 bedroom bungalow for sale
Kendal Drive, Rotherham, S63

- PROPERTY TYPE
Bungalow
- BEDROOMS
3
- BATHROOMS
1
- SIZE
Ask agent
- TENUREDescribes how you own a property. There are different types of tenure - freehold, leasehold, and commonhold.Read more about tenure in our glossary page.
Freehold
Key features
- Good sized plot
- Four Piece Bathroom Suite
- 3 Bedroom Detached Bungalow
- Well Fitted Kitchen
- Double Glazing and Central Heating
- Spacious Family Lounge
- Lovely Well Tended Gardens
- 2 x Garages
- 2 x Driveways
Description
Step inside to discover a well-fitted kitchen, ideal for preparing delicious meals and entertaining guests. The spacious lounge offers a welcoming atmosphere for cozy nights in or social gatherings. Additionally, the property includes a 4-piece bathroom suite, adding a touch of luxury to your daily routine.
With a private drive and two garages, parking is a breeze, providing ample space for your vehicles and storage needs. The property features gas central heating, ensuring warmth and comfort during the colder months.
Conveniently located nearby are the highly-regarded Lacewood Primary School (0.34km), offering excellent educational opportunities for young learners. For further education, Yorkshire Training Partnership (1.49km) is within easy reach, providing a range of academic and vocational courses.
Residents will appreciate the proximity to Tesco Express (0.49km) and Co-op (0.63km) for convenient grocery shopping, as well as the delightful dining options at nearby restaurants such as Mad March Hare (0.26km) and Bolton Fisheries (0.4km).
Embrace this exceptional opportunity to own a beautiful home in a vibrant and prosperous area.
Entrance Hall
Having a sealed unit double glazed entrance door. Central heating radiator and access to Lounge, Kitchen, Three Bedrooms and Family Bathroom.
Lounge - 5.54 x 4.44 m (18′2″ x 14′7″ ft)
Having two sealed unit double glazed windows to the front. Central heating radiator. The focal point of the room is the feature fire surround and hearth with living flame effect fire. Ample space for a Dining Table.
Kitchen - 3.58 x 2.40 m (11′9″ x 7′10″ ft)
Having a generous range of wall mounted and base units with laminate worktops and inset sink unit with mixer tap. Tiled splashbacks. Built in hob with cooker hood above. Built in Oven and Microwave. Sealed unit double glazed window.
Bedroom 1 - 3.58 x 2.79 m (11′9″ x 9′2″ ft)
Having a sealed unit double glazed window and central heating radiator below. Built in Wardrobes.
Bedroom 2 - 2.79 x 2.36 m (9′2″ x 7′9″ ft)
Having a sealed unit double glazed window and central heating radiator below. Built in Wardrobes.
Bedroom 3 - 2.59 x 2.05 m (8′6″ x 6′9″ ft)
Having a sealed unit double glazed window and central heating radiator below. Built in Wardrobes.
Conservtory - 4.55 x 2.69 m (14′11″ x 8′10″ ft)
Having low level walling with sealed unit windows above and pitched roof. French style doors to the rear garden.
Bathroom - 3.58 x 1.61 m (11′9″ x 5′3″ ft)
Having a four piece suite comprising: low flush W.C., vanity wash hand basin, shower cubicle and panelled bath. Tiling to the walls, central heating radiator and an opaque sealed unit double glazed window.
Outide
The property stands behind an open plan principally lawned gardens with decorative borders having specimen planting. A side drive leads to the Detached Garage with a further drive leading to the rear and a further Garage. To the rear of the property is an enclosed garden with borders with the remainder being mainly laid to flags and pebbles..
General Information
Tenure: Freehold EPC Rating: C Council Tax Band: B
Money Laundering Regulations 2003
Prospective purchasers are advised that we will ask for identification documentation and proof of financial status when an offer is received. We ask that this is made available at the earliest opportunity to prevent any unnecessary delay in agreeing a sale.
Disclaimer 1
We always endeavour to make our sales particulars as fair, accurate and reliable as possible. But please be advised that they are only intended as a general guide to the property and should not be relied upon as statements of representation or fact. If there are any points of particular importance then you are advised to contact our office in order that we may make enquiries to verify the position on your behalf.
Disclaimer 2
The room sizes are only intended as a general guide to prospective purchasers and are not precise. Whilst every attempt has been made to ensure the accuracy of the floor plans, they are designed for illustrative purposes only. No responsibility will be taken for any errors contained in these plans. You are advised to verify any dimensions before ordering floor coverings and furniture. We have not tested the services, equipment are appliances in this property, therefore we strongly recommend that prospective purchasers commission their own service or survey reports, before finalising their offer to purchase.
- COUNCIL TAXA payment made to your local authority in order to pay for local services like schools, libraries, and refuse collection. The amount you pay depends on the value of the property.Read more about council Tax in our glossary page.
- Ask agent
- PARKINGDetails of how and where vehicles can be parked, and any associated costs.Read more about parking in our glossary page.
- Yes
- GARDENA property has access to an outdoor space, which could be private or shared.
- Yes
- ACCESSIBILITYHow a property has been adapted to meet the needs of vulnerable or disabled individuals.Read more about accessibility in our glossary page.
- Ask agent
Kendal Drive, Rotherham, S63
Add an important place to see how long it'd take to get there from our property listings.
__mins driving to your place
Get an instant, personalised result:
- Show sellers you’re serious
- Secure viewings faster with agents
- No impact on your credit score
Your mortgage
Notes
Staying secure when looking for property
Ensure you're up to date with our latest advice on how to avoid fraud or scams when looking for property online.
Visit our security centre to find out moreDisclaimer - Property reference 9488790. The information displayed about this property comprises a property advertisement. Rightmove.co.uk makes no warranty as to the accuracy or completeness of the advertisement or any linked or associated information, and Rightmove has no control over the content. This property advertisement does not constitute property particulars. The information is provided and maintained by Trigglets Estates, Hoyland. Please contact the selling agent or developer directly to obtain any information which may be available under the terms of The Energy Performance of Buildings (Certificates and Inspections) (England and Wales) Regulations 2007 or the Home Report if in relation to a residential property in Scotland.
*This is the average speed from the provider with the fastest broadband package available at this postcode. The average speed displayed is based on the download speeds of at least 50% of customers at peak time (8pm to 10pm). Fibre/cable services at the postcode are subject to availability and may differ between properties within a postcode. Speeds can be affected by a range of technical and environmental factors. The speed at the property may be lower than that listed above. You can check the estimated speed and confirm availability to a property prior to purchasing on the broadband provider's website. Providers may increase charges. The information is provided and maintained by Decision Technologies Limited. **This is indicative only and based on a 2-person household with multiple devices and simultaneous usage. Broadband performance is affected by multiple factors including number of occupants and devices, simultaneous usage, router range etc. For more information speak to your broadband provider.
Map data ©OpenStreetMap contributors.






