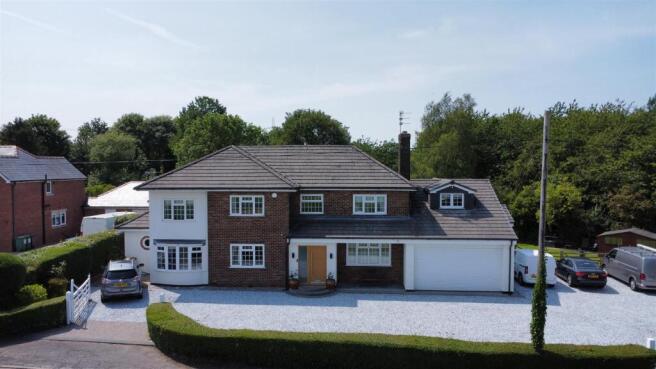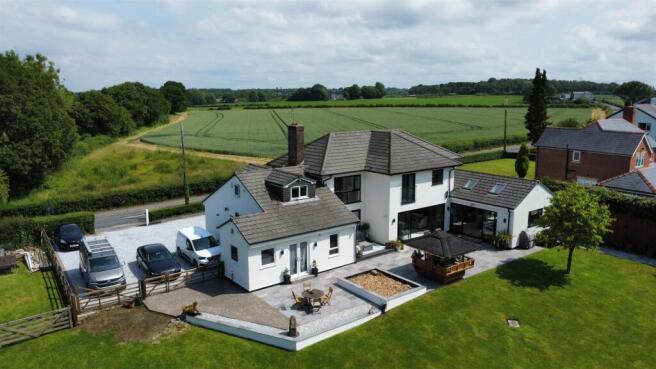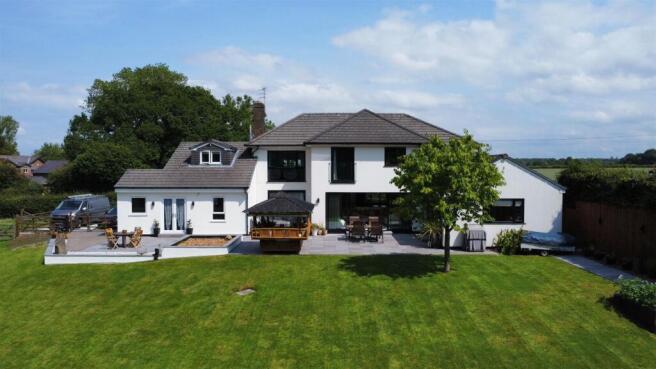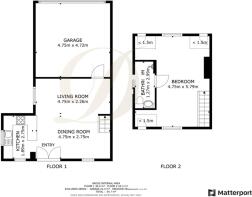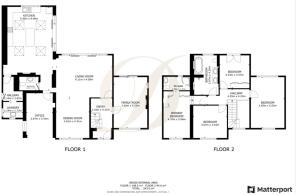Gillars Lane, St Helens, WA10 5PZ

- PROPERTY TYPE
Detached
- BEDROOMS
5
- BATHROOMS
4
- SIZE
Ask agent
- TENUREDescribes how you own a property. There are different types of tenure - freehold, leasehold, and commonhold.Read more about tenure in our glossary page.
Freehold
Key features
- EPC: D
- Council Tax Band: F
- Tenure: Freehold
- Detached Home On An Acre Of Land
- Additional Two Storey Annex
- Three Reception Rooms And Kitchen Diner
- Four Double Bedrooms
- Family Bathroom | Ground Floor W.C | En Suite
- Large Rear Garden
- Driveway For Approx.. 10 Vehicles
Description
From the moment you arrive, this exquisite freehold home commands attention. A sweeping in-and-out stone driveway, capable of accommodating over ten vehicles, sets the tone for the scale and grandeur within. The driveway provides access to the integral garage, the main house, and a generous side garden currently utilised as a charming chicken coop – a nod to the property’s rural character.
The home opens into a breathtaking entrance hallway, setting an immediate impression of elegance with its bespoke oak staircase, glass balustrade, and feature hanging light fitting. To the right lies the first reception room – a perfect retreat or formal lounge.
The heart of the home lies in its expansive open-plan living and dining area, flooded with natural light courtesy of floor-to-ceiling sliding glass doors that seamlessly connect the interior to the beautifully landscaped rear garden. Adjoining this space is the showstopping kitchen extension: a masterpiece of contemporary design with vaulted ceilings, skylights, a central island, premium integrated appliances, and bespoke worktops. There's also a comfortable seating area, creating the ultimate space for entertaining or relaxing with family.
Completing the ground floor is a stylish WC, a separate fully fitted utility room, and a versatile third reception room, currently used as a home office.
EPC: D
The first-floor landing leads to four generously proportioned double bedrooms, each offering its own unique appeal. The principal bedroom enjoys sweeping views of the rear garden and is a sanctuary of space and light. Bedroom two features sleek fitted wardrobes and a private en-suite shower room. The remaining two bedrooms also offer integrated storage and enviable views – one with a Juliet balcony overlooking the rear garden, and the other with uninterrupted vistas of the surrounding farmland.
A stunning four-piece family bathroom completes the upper level, featuring a double vanity with his-and-hers sinks, a walk-in shower, and contemporary tiling throughout.
One of the defining features of Westby is its fully self-contained two-storey annex – ideal for multi-generational living, guest accommodation, or even a luxury home office/studio. Accessed via the garden, this space includes a spacious open-plan living and dining room, a modern fitted kitchen with breakfast bar, and a generous double bedroom with en-suite shower room to the first floor. There is also internal access to the garage, adding further practicality.
The rear garden is an oasis of calm – a vast, meticulously maintained lawn surrounded by mature trees providing exceptional privacy. A generous flagged patio wraps around the house, offering multiple seating and dining areas for outdoor living and entertaining.
Westby represents a rare opportunity to acquire a high-end residence that combines architectural excellence with countryside tranquility. Viewings are highly recommended to truly appreciate the scale, quality, and lifestyle this property affords.
Brochures
Gillars Lane, St Helens, WA10 5PZPlanning PermissionsBroadband Speed CheckerCouncil Tax BandBrochure- COUNCIL TAXA payment made to your local authority in order to pay for local services like schools, libraries, and refuse collection. The amount you pay depends on the value of the property.Read more about council Tax in our glossary page.
- Band: F
- PARKINGDetails of how and where vehicles can be parked, and any associated costs.Read more about parking in our glossary page.
- Driveway
- GARDENA property has access to an outdoor space, which could be private or shared.
- Yes
- ACCESSIBILITYHow a property has been adapted to meet the needs of vulnerable or disabled individuals.Read more about accessibility in our glossary page.
- Ask agent
Gillars Lane, St Helens, WA10 5PZ
Add an important place to see how long it'd take to get there from our property listings.
__mins driving to your place
Get an instant, personalised result:
- Show sellers you’re serious
- Secure viewings faster with agents
- No impact on your credit score
Your mortgage
Notes
Staying secure when looking for property
Ensure you're up to date with our latest advice on how to avoid fraud or scams when looking for property online.
Visit our security centre to find out moreDisclaimer - Property reference 33969539. The information displayed about this property comprises a property advertisement. Rightmove.co.uk makes no warranty as to the accuracy or completeness of the advertisement or any linked or associated information, and Rightmove has no control over the content. This property advertisement does not constitute property particulars. The information is provided and maintained by David Davies Sales & Lettings, St. Helen's. Please contact the selling agent or developer directly to obtain any information which may be available under the terms of The Energy Performance of Buildings (Certificates and Inspections) (England and Wales) Regulations 2007 or the Home Report if in relation to a residential property in Scotland.
*This is the average speed from the provider with the fastest broadband package available at this postcode. The average speed displayed is based on the download speeds of at least 50% of customers at peak time (8pm to 10pm). Fibre/cable services at the postcode are subject to availability and may differ between properties within a postcode. Speeds can be affected by a range of technical and environmental factors. The speed at the property may be lower than that listed above. You can check the estimated speed and confirm availability to a property prior to purchasing on the broadband provider's website. Providers may increase charges. The information is provided and maintained by Decision Technologies Limited. **This is indicative only and based on a 2-person household with multiple devices and simultaneous usage. Broadband performance is affected by multiple factors including number of occupants and devices, simultaneous usage, router range etc. For more information speak to your broadband provider.
Map data ©OpenStreetMap contributors.
