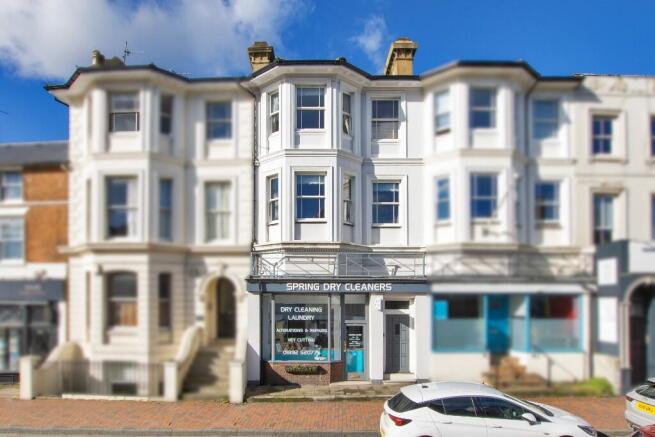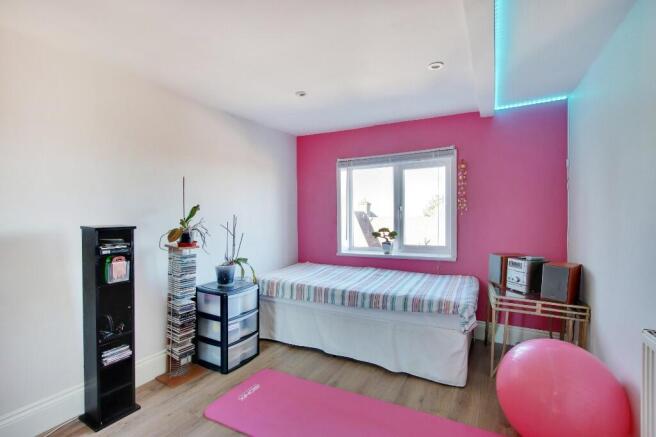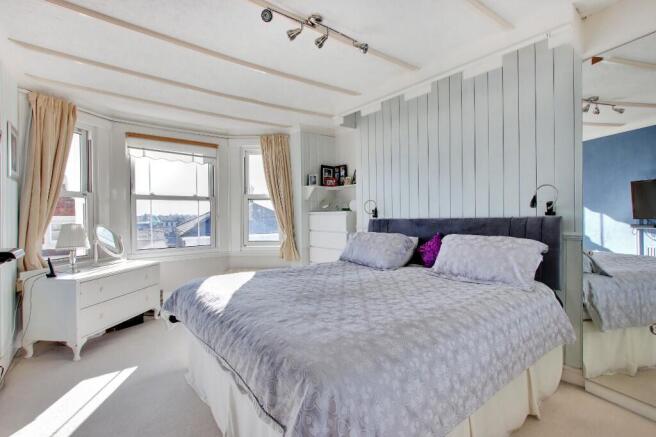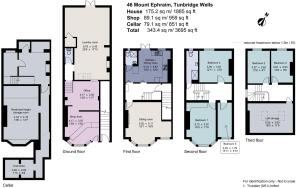Mount Ephraim, Tunbridge Wells, Kent, TN4
- SIZE AVAILABLE
3,695 sq ft
343 sq m
- SECTOR
5 bedroom mixed use property for sale
- USE CLASSUse class orders: C3 Dwelling Houses and Class E
C3, E
Key features
- Freehold building comprising ground floor and lower ground floor premises with residential accommodation above
- Spacious 5 bedroom apartment arranged over three floors
- Convenient central location within approx. 0.3 miles of Royal Victoria Place and approx. 0.5 miles of the train station
- Opportunity to purchase dry cleaning fixtures and fittings by separate negotiation
- Video Tour available upon request
Description
Accessed via a private stairwell that opens to Mount Ephraim, the five-bedroom maisonette offers spacious accommodation amounting to approximately 1885 sq ft, arranged across three floors. The entrance hall opens to both the spacious sitting room, which benefits from a bay window with wonderful views across Tunbridge Wells, together with the kitchen/dining room. The kitchen provides a good level of storage and preparation space, as well as a breakfast bar and space for a table. French doors open from the kitchen onto a decked roof terrace, offering an ideal space for al fresco dining. A shower room completes the first-floor accommodation.
The principal bedroom is found on the second floor, enjoying views to the front, and benefitting from a bank of fitted wardrobes. There is a further double bedroom on this floor, together with a single bedroom which can be arranged to suit, perhaps as an office for today's working from home requirements. The bedrooms are served by a modern family shower room. The third floor provides two further double bedrooms, together with a useful, large storage space.
The commercial premises is accessed via the shop front and spans across the ground floor, which currently provides a front desk, office space and a laundry area, together with the lower ground floor which provides storage. Fixtures and fittings for the current dry cleaning set-up are available by separate negotiation.
For more details please contact - Mike Churchill (Savills, Tunbridge Wells) -
Energy Performance Certificates
EPC 1Brochures
Mount Ephraim, Tunbridge Wells, Kent, TN4
NEAREST STATIONS
Distances are straight line measurements from the centre of the postcode- Tunbridge Wells Station0.4 miles
- High Brooms Station1.2 miles
- Frant Station2.7 miles
Notes
Disclaimer - Property reference TUS230341. The information displayed about this property comprises a property advertisement. Rightmove.co.uk makes no warranty as to the accuracy or completeness of the advertisement or any linked or associated information, and Rightmove has no control over the content. This property advertisement does not constitute property particulars. The information is provided and maintained by Savills, Sevenoaks. Please contact the selling agent or developer directly to obtain any information which may be available under the terms of The Energy Performance of Buildings (Certificates and Inspections) (England and Wales) Regulations 2007 or the Home Report if in relation to a residential property in Scotland.
Map data ©OpenStreetMap contributors.





