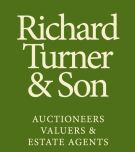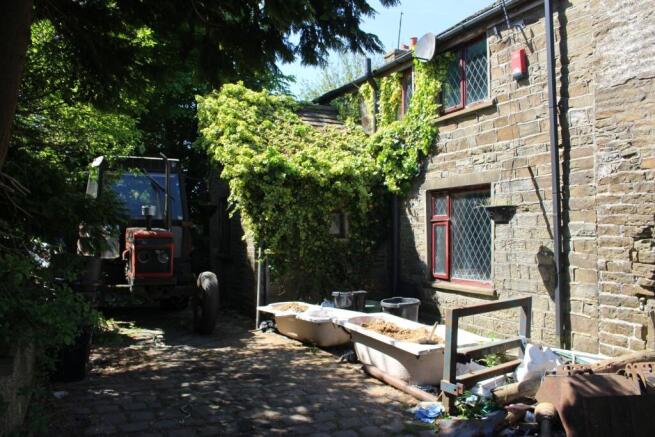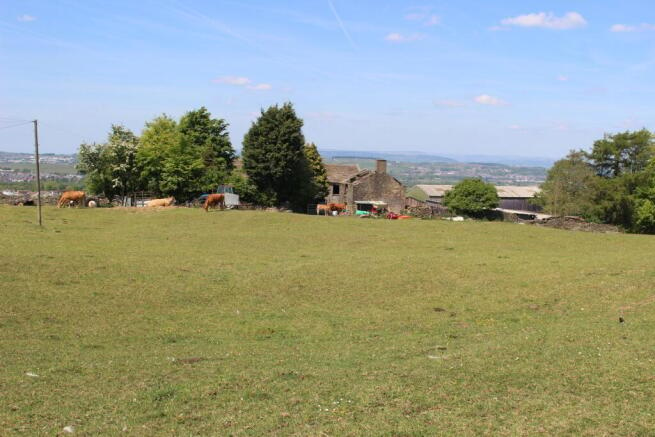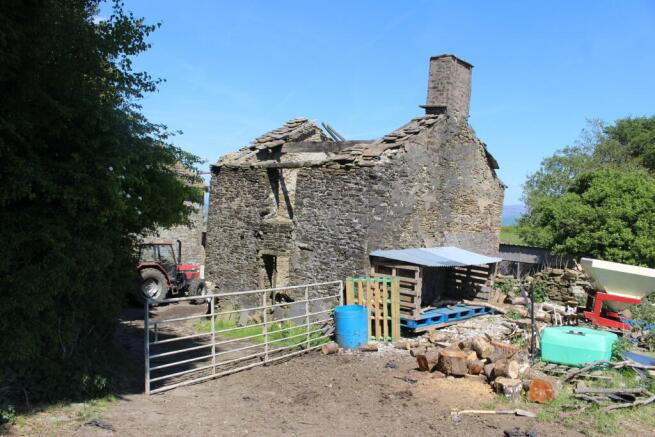
School House Lane, Accrington, BB5
- PROPERTY TYPE
Farm
- BEDROOMS
4
- BATHROOMS
1
- SIZE
Ask agent
Key features
- Modern and traditional agricultural buildings
- Great prospect for development subject to relevant planning consents
- Habitable 4 bedroom farmhouse with original features
- Dilapidated farmhouse & stonebuilt barn
- Genuine smallholding including 7.4 acres
Description
A unique smallholding with great prospect located in the heart of Lancashire. Offering a 4 bedroom farmhouse, dilapidated detached house, stonebuilt barn and range of livestock buildings with 7.4 acre of agricultural land. This traditional farmstead provides perspective purchasers a wide variety of different uses or development opportunity.
The property is offered for sale by private treaty, freehold with the benefit of vacant possession.
Description
Green Haworth Farm is located in the small village of Green Haworth on the outskirts of Oswaldtwistle and Accrington in the county of Lancashire. Originally a range of 4 cottages and detached house, the farm was converted over the years leaving a 4 bedroom farmhouse, adjoining stonebuilt barn, dilapidated detached house and a range of modern livestock buildings surrounded by 7.4 acres of agricultural land.
Farmhouse
Originally two cottages the farmhouse now presents as a four bedroom residence constructed from stone under a blue slate roof. Internally the living accommodation comprises as follows:
Kitchen
with fitted wall and base units, single sink and drainer with mixer tap, tiled splashbacks, tiled floor and centre light fitting.
Living Room
a large feature fireplace constructed from exposed stone with flagged hearth and shelving either side a timber mantle piece and large solid fuel log burner with back boiler. The room is carpeted with exposed timber beams and a centre light fitting.
Dining Room
stretching the full width of the house and having large span windows to either end, the room is carpeted with exposed timber beams to the ceiling and two centre light fittings.
First Floor
Master Bedroom
a double room with centre light fitting and radiator under the window featuring exposed timber beams to the ceiling plus alcove shelves within the chimney breast.
Bedroom 2
a double room with exposed timber beams to the ceiling, centre light fitting and carpeted floor.
Bedroom 3
a double room with airing cupboard and hot water cylinder to the corner, exposed timber beams to the ceiling and a centre light fitting.
Bedroom 4
a double room with centre light fitting, carpeted floor and exposed timber beams to the ceiling.
Family Bathroom
a 3 piece suite with electric shower over the bathtub, tiled walls, washbasin and W.C. Carpeted floor, centre light fitting, exposed timber beams and a panel radiator.
Externally
The farmhouse has a small garden area and orchard with original cobbled drive/parking area to the side and rear.
Farm Buildings
A range of modern and traditional built buildings.
Traditional Barn
Adjoining the farmhouse is a 2 bay stone built agricultural barn with slate roof over. The barn has a concrete floor and boarded hayloft over.
4 Bay General Purpose Building
60m x 400m (196' 10" x 1312' 4") A steel portal frame livestock building with concrete floor, concrete block sides, box profile cladding to the upper and corrugated fibre cement roof sheets.
Log Store/Workshop
Brick built with concrete floor and tile roof.
Pole Barn
3 bay timber pole livestock building with monopitch roof and concrete floor.
Shippon
Lean-to building adjoining the traditional barn with ties for 8 cows, concrete floor, corrugated tin sheet roof.
Dilapidated Farmhouse
in a state of disrepair this originally was a 3 bedroom stone built residence with a blue slate roof over.
Farmland
Extending to approximately 7.4 acres shown on the attached plan edged red split into 3 parcels. The land is permanent pasture with good stockproof boundary walls and fences. Access is given directly onto School House Lane and there is a minor public footpath running through the south westerly parcel.
Brochures
Brochure 1Energy Performance Certificates
EPC 1School House Lane, Accrington, BB5
NEAREST STATIONS
Distances are straight line measurements from the centre of the postcode- Accrington Station1.2 miles
- Church & Ostwaldwistle Station1.4 miles
- Huncoat Station2.7 miles
About Richard Turner & Son, Bentham (Nr Lancaster),
Royal Oak Chambers, Main Street, Bentham (Nr Lancaster), LA2 7HF



Notes
Disclaimer - Property reference 29081419. The information displayed about this property comprises a property advertisement. Rightmove.co.uk makes no warranty as to the accuracy or completeness of the advertisement or any linked or associated information, and Rightmove has no control over the content. This property advertisement does not constitute property particulars. The information is provided and maintained by Richard Turner & Son, Bentham (Nr Lancaster),. Please contact the selling agent or developer directly to obtain any information which may be available under the terms of The Energy Performance of Buildings (Certificates and Inspections) (England and Wales) Regulations 2007 or the Home Report if in relation to a residential property in Scotland.
Map data ©OpenStreetMap contributors.




