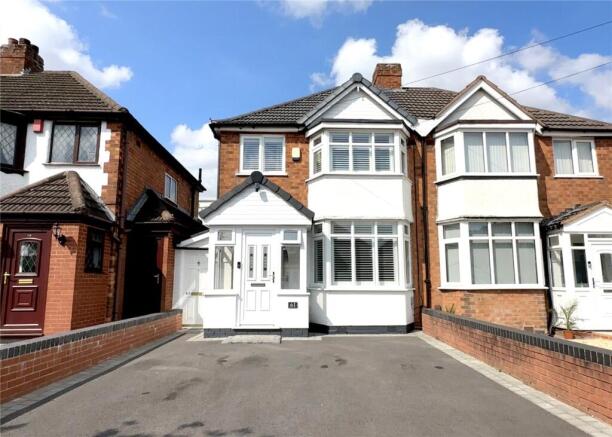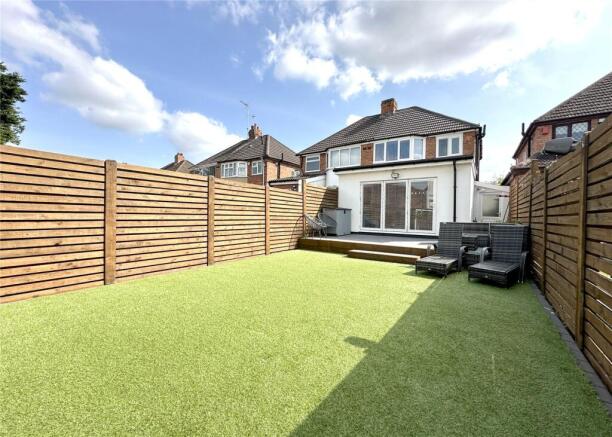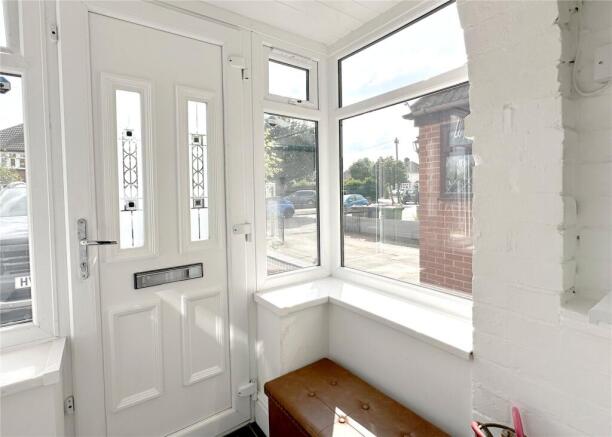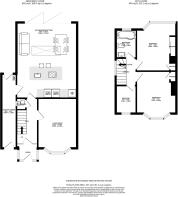Wellsford Avenue, Solihull, West Midlands, B92

- PROPERTY TYPE
Semi-Detached
- BEDROOMS
3
- BATHROOMS
1
- SIZE
937 sq ft
87 sq m
- TENUREDescribes how you own a property. There are different types of tenure - freehold, leasehold, and commonhold.Read more about tenure in our glossary page.
Freehold
Key features
- A generously extended three bedroom semi-detached house
- Boasting large open-plan extended kitchen/dining/sitting room
- Separate family living room with feature bay window
- Hallway with under-stairs WC
- Two good sized double bedrooms with bay window
- Flexible third single bedroom
- Modern family bathroom
- Driveway to front, and useful undercover storage to side
- Convenient location to Bham International, motorways, trains
- Easy reach of shops and amenities
Description
PROPERTY IN BRIEF
Ginger are delighted to offer this stunning three bedroom semi-detached and extended family home set within a convenient location ideal for Solihull, the A45, Jaguar Land Rover, as well as the airport and major motorway/road network and train stations.
The property is beautifully presented throughout, a really modern home with nothing to do, ready to move in. Boasting that key, extended open-plan kitchen/dining/sitting area with feature central island. In addition, the cozy living room is a nice retreat, as well as having a hallway with downstairs WC and a handy undercover storage/utility to the side.
Upstairs, the property boasts two good sized double bedrooms both with bay windows and shutter blinds, as well as a handy third single bedroom which is adaptable as a bedroom or home office. The family bathroom is really stunning, being modern, having bath with shower over and outside enjoying off-road parking for a driveway to the front, as well as a landscaped rear garden offering patio and artificial lawn, being child friendly.
APPROACH
The property benefits from a generous driveway to the front being tarmac and block edged, with low-level wall with front door into the porch, and access into the store room to the side, which is perfect for bringing your weekly shopping through to the kitchen, or the bikes for storage.
LIVING ACCOMMODATION
The moment you walk into the main house through the frosted, pattern UPVC front door, you will immediately sense the style, light and space that this home offers. The hallway certainly sets the scene, having a handy storage cupboard, space for your keys, radiator and under-stairs storage, and a downstairs cloakroom.
The cloakroom is a handy addition to this family home, particularly with children and when entertaining having a downstairs loo. Offering modern tiles and contrasting floor tiles for ease of cleaning, and a well-positioned hand wash basin on the windowsill with a window opening into the store area.
The living room is set to the front of the house, boasting a large feature bay window with shutter blinds and central heating radiator. This is a really comfortable room, and as you can see how easily the larger living furniture fits. The living room offers a cozy room alternative should you wish to retire from the extended kitchen/dining/sitting area, perhaps to sit and watch a movie.
The key feature to this family home is the impressive and extended kitchen/dining/seating area to the rear boasting bi-folding doors leading out to the patio and garden. This is a fantastic space and an area where you are likely to spend most of your time when at home, working really well for a family, or especially when entertaining friends and guests, being able to take the party out through the doors into the patio and garden.
The kitchen is high-end, and delivers a wall of units which have fitted appliances, to include a fridge and freezer, as well as a double oven, bin cupboard and plenty of deep drawers for your pans. The central island is also an important feature, great for sitting around at meal times or coffee with friends, providing more cupboards, a built-in dishwasher, a sink and mixer tap, and a 4-ring Bosch induction hob.
In addition, the extended space boasts a feature lantern ceiling light, and along with the bi-fold doors ensure the space is lovely and bright. There is good floor space here for both a dining table and a comfy sofa as well as the ideal wall for a mounted television.
In addition, the side passageway has been adapted to become a really useful storage area, having a roof added, and doors to the front and rear giving access through from the driveway to the garden. This is a great space for bikes and as we mentioned earlier ideal for bringing the shopping straight from the car through into the kitchen. This area also has some storage, with sink and drainer, and is also home to the Vaillant boiler.
BEDROOMS & BATHROOM
This super comfortable family home delivers great bedroom sizes. Firstly, the landing is lovely and bright, enjoying a large frosted double glazed window to the side elevation to ensure plenty of natural light flows through, where the landing gives access to three bedrooms and family bathroom as well as a pull-down ladder and large hatch into the loft space.
Bedroom number one is set to the rear of the house enjoying the view down in to the rear garden via a large bay window, again, to ensure plenty of natural light. This room is tastefully presented with a neutral style and feature wallpaper, having the benefit of fitted wardrobes with tall mirrored-sliding doors, delivering plenty of clothes storage.
The second bedroom is also a great size and works really well for the younger member of the family to have plenty of room for their bed, wardrobes and storage, and of course the obligatory gaming desk. What we like in this room is that the vendor has made great use of the bay providing a deep storage cupboard which is perfect for the youngsters toys to be kept away. We also particularly love the large bay windows, delivering plenty of night natural light, as well as having those all expensive shutter blinds to the front. The room is neutrally presented boasting tall ceilings, built-in storage and radiator.
Bedroom number three is a nice little single room, with flexible uses, whether as a cot room, single room, or should you require a home office to work. Also benefiting from shutter blinds and a double glazed window to the front as well as central heating.
The family bathroom is beautifully styled, modern with a white suite comprising of a P-shaped bath with mains-fed shower above offering both handheld and drench attachments, complimented by a glass shower screen. There is a handy contrasting grey vanity drawer unit for storage, wash basin and WC. A double glazed frosted window to the rear elevation has built-in blinds as well as vanity lit mirror, contrasting modern ladder radiator and ceiling spotlighting.
OUTSIDE SPACES
The rear garden has been cleverly adapted to work for both entertaining and relaxing, as well as a great play space for the youngsters to kick a ball around, and family dog, having artificial lawn. We also understand there is access across the rear although at present no gate. The patio is deep and modern, and as you see, it is perfect for your outdoor dining set, as well as there being outdoor power and lighting, and further space around the side leading to the store. There is also an outside tap. Such a great space for sitting quietly and relaxing, again opening out the bi-fold doors for entertaining.
ADDITIONAL INFORMATION
We are advised the property is Freehold. Your solicitor must seek confirmation.
We are advised the council tax band C is payable to Solihull Metropolitan Borough Council.
EPC - D60 (Potential C80)
Ginger have not checked appliances nor have we seen sight of any building regulations or planning permissions. You should take guidance from your legal representative before purchasing any property.
Room sizes and property layout are presented in good faith as a guide only. Although we have taken every step to ensure the plans are as accurate as possible, you must rely on your own measurements or those of your surveyor. Not every room is accounted for when giving the total floor space. Dimensions are generally taken at the widest points.
All information we provide is in good faith and as a general guide to the property. Subjective comments in these descriptions imply the opinion of the selling agent at the time these details were prepared. However, the opinions of a purchaser may differ. Details have been verified by the sellers.
- COUNCIL TAXA payment made to your local authority in order to pay for local services like schools, libraries, and refuse collection. The amount you pay depends on the value of the property.Read more about council Tax in our glossary page.
- Band: C
- PARKINGDetails of how and where vehicles can be parked, and any associated costs.Read more about parking in our glossary page.
- Yes
- GARDENA property has access to an outdoor space, which could be private or shared.
- Yes
- ACCESSIBILITYHow a property has been adapted to meet the needs of vulnerable or disabled individuals.Read more about accessibility in our glossary page.
- Ask agent
Wellsford Avenue, Solihull, West Midlands, B92
Add an important place to see how long it'd take to get there from our property listings.
__mins driving to your place
Get an instant, personalised result:
- Show sellers you’re serious
- Secure viewings faster with agents
- No impact on your credit score
Your mortgage
Notes
Staying secure when looking for property
Ensure you're up to date with our latest advice on how to avoid fraud or scams when looking for property online.
Visit our security centre to find out moreDisclaimer - Property reference SHY250088. The information displayed about this property comprises a property advertisement. Rightmove.co.uk makes no warranty as to the accuracy or completeness of the advertisement or any linked or associated information, and Rightmove has no control over the content. This property advertisement does not constitute property particulars. The information is provided and maintained by Ginger, covering Solihull, Balsall Common & Coventry. Please contact the selling agent or developer directly to obtain any information which may be available under the terms of The Energy Performance of Buildings (Certificates and Inspections) (England and Wales) Regulations 2007 or the Home Report if in relation to a residential property in Scotland.
*This is the average speed from the provider with the fastest broadband package available at this postcode. The average speed displayed is based on the download speeds of at least 50% of customers at peak time (8pm to 10pm). Fibre/cable services at the postcode are subject to availability and may differ between properties within a postcode. Speeds can be affected by a range of technical and environmental factors. The speed at the property may be lower than that listed above. You can check the estimated speed and confirm availability to a property prior to purchasing on the broadband provider's website. Providers may increase charges. The information is provided and maintained by Decision Technologies Limited. **This is indicative only and based on a 2-person household with multiple devices and simultaneous usage. Broadband performance is affected by multiple factors including number of occupants and devices, simultaneous usage, router range etc. For more information speak to your broadband provider.
Map data ©OpenStreetMap contributors.




