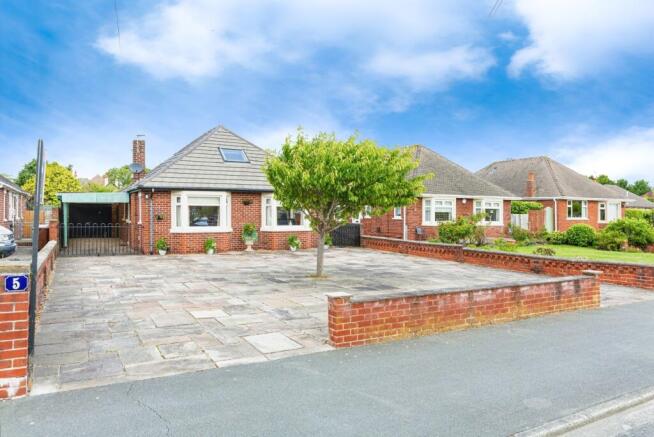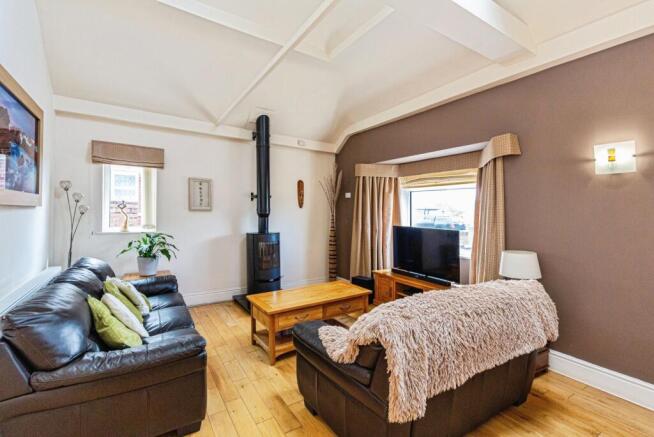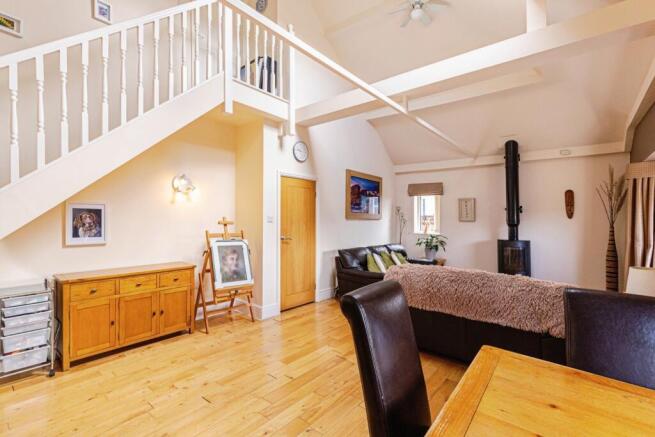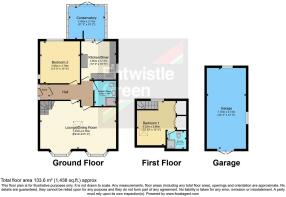Lowton Road, Lytham St. Annes, Lancashire, England, FY8
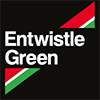
- PROPERTY TYPE
Bungalow
- BEDROOMS
2
- BATHROOMS
2
- SIZE
Ask agent
Key features
- Tranquil Location: Nestled in a peaceful setting, close to local amenities, offering privacy and serenity.
- Open-Plan Reception/Dining Area: Spacious, light-filled space with a wood burner as the central feature, perfect for family gatherings or relaxing evenings.
- Two Generously Sized Double Bedrooms: Both bedrooms offer ample space and comfort, with one of them benefiting from an ensuite shower room.
- Modern Fully Tiled Shower Room: Separate shower room with high-quality finishes, including a step-in shower, vanity unit, WC, and fixed shower screen—ideal for guests or family.
- Fully Fitted Chef’s Kitchen: Equipped with contemporary wall and base units, sleek worktops, and integrated appliances like a double oven, dishwasher, hob, and extractor fan.
- Charming Conservatory: Leads seamlessly from the kitchen, offering a serene space to enjoy morning coffee or relax while overlooking the low-maintenance rear garden.
- Private Rear Garden: A peaceful, low-maintenance outdoor space perfect for dining, gardening, or enjoying sunshine in privacy.
- Off-Road Parking for Multiple Vehicles: Spacious driveway and carport provide ample parking for several cars.
- Separate Brick-Built Garage with Expansion Potential: with hardwood floors, offering endless possibilities for conversion into an annex, home office, or guest suite.
- Ideal for Entertaining and Family Living: The perfect combination of modern amenities, flexible spaces, and a welcoming atmosphere, offering both comfort and style.
Description
This bungalow features two generously sized double bedrooms, each offering a peaceful retreat at the end of the day. The upstairs double bedroom is particularly impressive, complete with its own ensuite shower room, adding an extra layer of privacy and convenience.
The second double bedroom is equally well-proportioned, offering ample wardrobe space and plenty of space for furnishings while maintaining a sense of tranquillity and comfort. Just across the hallway, you’ll find a separate, fully tiled modern shower room, which features a step-in shower with a slick, fixed shower screen, a stylish vanity unit with a sink, and a WC. Its high-quality finish and practical design make it an ideal space for guests or family members.
The kitchen is a chef’s dream, fitted with a range of contemporary wall and base units that provide ample storage space. The worktops are complemented by sleek, modern finishes, creating a light, bright, and airy environment. It comes fully equipped with integrated appliances, including a double oven, dishwasher, hob, and extractor fan, ensuring that all your culinary needs are met. Additionally, a freestanding American fridge freezer provides plenty of refrigeration space for larger families or those who love to entertain.
Double doors from the kitchen lead into a delightful conservatory, which provides a seamless transition to the outdoors. This lovely space is perfect for enjoying morning coffee, relaxing with a book, or watching the seasons change. The conservatory opens directly into the low-maintenance rear garden, which offers a private and peaceful retreat, ideal for outdoor dining, gardening, or simply enjoying the sunshine.
For those in need of additional parking or storage, this property delivers in abundance. A spacious driveway provides off-road parking for several vehicles, while the carport offers further covered parking. Additionally, there is a separate brick-built garage, which is a fantastic bonus. This versatile space has been finished with hardwood floors, making it an ideal candidate for conversion into an annex, home office, studio, or even a guest suite. The potential here is limitless, adding even more value to this already exceptional home.
This beautiful bungalow is a true gem, offering the perfect balance of its prime location, modern living and practicality. Its thoughtful layout, stylish finishes, and potential for expansion make it an ideal choice for those seeking a unique and welcoming home. A must-see property that needs to be viewed in person to truly appreciate all it has to offer.
*Please note, the vendor has indicated that this property has been subject to historical movement, noted from a previous survey.
Lowton Road is in a lovely residential area of St Annes. It is ideally situated for public transport links and is only a short drive into the town centre. It is in the catchment area of great local schools.
Brochures
Particulars- COUNCIL TAXA payment made to your local authority in order to pay for local services like schools, libraries, and refuse collection. The amount you pay depends on the value of the property.Read more about council Tax in our glossary page.
- Band: D
- PARKINGDetails of how and where vehicles can be parked, and any associated costs.Read more about parking in our glossary page.
- Garage,Covered,Driveway,Off street
- GARDENA property has access to an outdoor space, which could be private or shared.
- Yes
- ACCESSIBILITYHow a property has been adapted to meet the needs of vulnerable or disabled individuals.Read more about accessibility in our glossary page.
- Ask agent
Lowton Road, Lytham St. Annes, Lancashire, England, FY8
Add an important place to see how long it'd take to get there from our property listings.
__mins driving to your place
Get an instant, personalised result:
- Show sellers you’re serious
- Secure viewings faster with agents
- No impact on your credit score
Your mortgage
Notes
Staying secure when looking for property
Ensure you're up to date with our latest advice on how to avoid fraud or scams when looking for property online.
Visit our security centre to find out moreDisclaimer - Property reference STS250258. The information displayed about this property comprises a property advertisement. Rightmove.co.uk makes no warranty as to the accuracy or completeness of the advertisement or any linked or associated information, and Rightmove has no control over the content. This property advertisement does not constitute property particulars. The information is provided and maintained by Entwistle Green, Lytham St. Annes. Please contact the selling agent or developer directly to obtain any information which may be available under the terms of The Energy Performance of Buildings (Certificates and Inspections) (England and Wales) Regulations 2007 or the Home Report if in relation to a residential property in Scotland.
*This is the average speed from the provider with the fastest broadband package available at this postcode. The average speed displayed is based on the download speeds of at least 50% of customers at peak time (8pm to 10pm). Fibre/cable services at the postcode are subject to availability and may differ between properties within a postcode. Speeds can be affected by a range of technical and environmental factors. The speed at the property may be lower than that listed above. You can check the estimated speed and confirm availability to a property prior to purchasing on the broadband provider's website. Providers may increase charges. The information is provided and maintained by Decision Technologies Limited. **This is indicative only and based on a 2-person household with multiple devices and simultaneous usage. Broadband performance is affected by multiple factors including number of occupants and devices, simultaneous usage, router range etc. For more information speak to your broadband provider.
Map data ©OpenStreetMap contributors.
