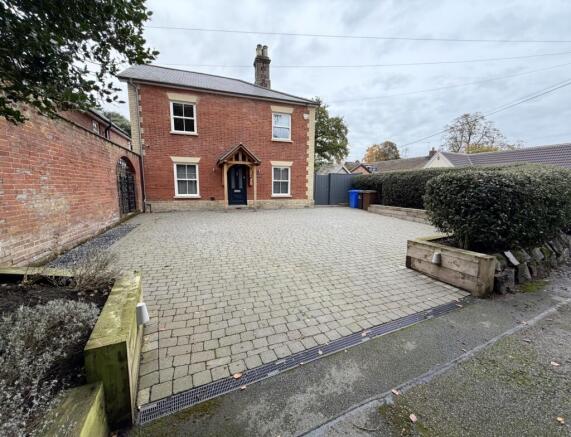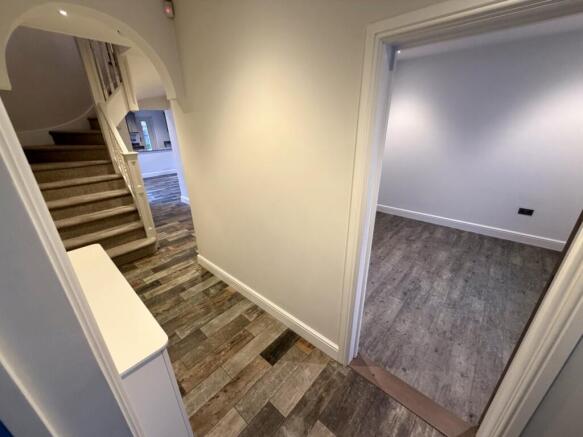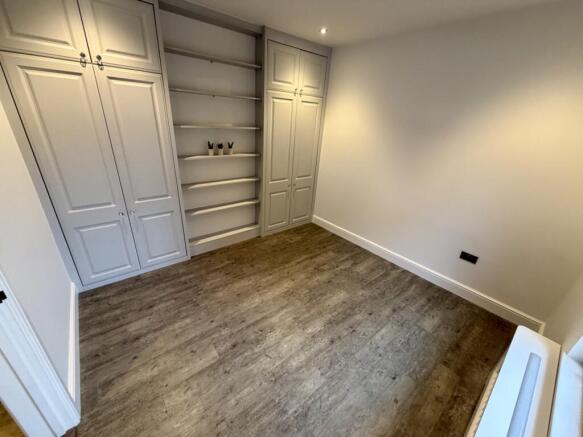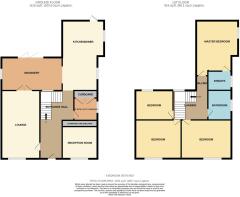
Oak Hill Lane, IP2

- PROPERTY TYPE
House
- BEDROOMS
4
- BATHROOMS
2
- SIZE
Ask agent
- TENUREDescribes how you own a property. There are different types of tenure - freehold, leasehold, and commonhold.Read more about tenure in our glossary page.
Freehold
Key features
- NO ONWARD CHAIN
- 4 Bedroom Detached
- Sought After Location
- Quiet Location
- High Spec
- Stunning Orangery
- Open Plan Living
- Walled Garden
- Off Road Parking for Multiple Vehicles
- Close to St Josephs College
Description
No Onward Chain – Welcome to Number 16, a beautifully renovated four-bedroom family home offering generous proportions, soaring high ceilings, and a refined contemporary finish throughout. Nestled at the quiet end of Oak Hill Lane, this residence enjoys a discreet position set back from the road, providing exceptional privacy and tranquillity.
Located in the sought-after South Ipswich area, the property is ideally placed for prestigious schools including St Joseph's College and Ipswich School. Commuters will appreciate the proximity to the A12, A14, and Ipswich train station—just a short walk away with direct links to London Liverpool Street in just over an hour. Local amenities, restaurants, shops, and the vibrant waterfront are all within a five-minute drive, yet the home retains a peaceful, almost secluded atmosphere.
Entrance Hall
A solid oak front door opens into a welcoming hallway
with wood-effect ceramic tiles, recessed lighting on dimmer switches, a Hive
thermostat, and a home security alarm system. The high ceilings immediately
create a sense of space and grandeur.
Study / Reception Room
3.302m x 3.0226m - 10'10" x 9'11"
Sash window to the front, bespoke floor-to-ceiling
cabinetry with LED backlighting, and integrated ethernet and aerial
connections—ideal as a home office or reading room.
Living Room
6.477m x 3.3782m - 21'3" x 11'1"
A bright and airy space with sash window to the front,
recessed ceiling lights, and double doors leading into the orangery. The high
ceilings enhance the room's openness and elegance.
Orangery
4.0386m x 3.175m - 13'3" x 10'5"
A stunning extension with underfloor heating, built-in
Sonos sound system, and bi-fold doors opening onto hardwood decking. The
orangery benefits from excellent natural light and flows seamlessly from both
the living room and kitchen.
Kitchen/Sitting Area
7.0104m x 4.0894m - 23'0" x 13'5"
This expansive open-plan kitchen and sitting area is
finished with underfloor heating and wood-effect ceramic tiles. Granite
worktops complement underlit sage cabinetry, while premium appliances include a
Leisure range cooker, Fisher & Paykel extractor, Neff fridge freezer and
dishwasher. High ceilings and sash windows flood the space with natural light.
A solid oak door leads to the rear garden.
Wc/Utility
2.3114m x 1.8034m - 7'7" x 5'11"
Includes a double-glazed window, Viessmann boiler and
pressurised water tank, extractor fan, and plumbing for a washing machine.
Water softener installed.
Landing
Sash window and radiator, with loft-like vertical space
thanks to the high ceilings.
Bedroom 1
4.8006m x 4.0894m - 15'9" x 13'5"
A spacious retreat with sash window to the front,
carpeted flooring, recessed lighting, and integrated media connections.
En Suite
Features a frosted sash window, tiled flooring and walls,
illuminated vanity mirror, bath with mixer tap, handheld and rainfall shower,
and recessed lighting.
Bathroom
2.5908m x 2.2098m - 8'6" x 7'3"
Cream tiled floor and half-tiled walls, frosted sash
window, bath with mixer tap and rainfall shower, and illuminated vanity mirror.
Bedroom 2
4.0386m x 3.7084m - 13'3" x 12'2"
Double bedroom with built-in cupboards, wood-effect
Georgian panelling, brushed elm oak vinyl flooring, and sash window to front.
Bedroom 3
4.0386m x 3.7084m - 13'3" x 12'2"
Double bedroom with sash window, radiator, and recessed
lighting.
Bedroom 4 /Dressing Room
2.5908m x 2.2098m - 8'6" x 7'3"
Brushed elm oak vinyl flooring, sash window to rear, and
loft access via fixed wooden ladder. Loft is insulated, half-boarded, and lit.
Outside
To the side, a brick-paved garden with Astroturf leads to
the driveway via a side gate. The rear garden is paved with sandstone slabs and
enclosed by brick walls and cedar panels for added privacy and style. Six
flowerbeds and a raised terrace overlook the orangery, creating a perfect space
for entertaining. Additional features include:
• Fully insulated shed by Posh Sheds
• Feature lighting throughout garden and driveway •
Aluminium guttering (recently replaced) • Parking for up to six vehicles •
Wooden trellis, porch, and treble bin shed • Side access and outside tap
---
This home is a rare blend of thoughtful design,
modern convenience, and timeless elegance. With no onward chain and high
ceilings throughout, it's ready to welcome its next chapter.
- COUNCIL TAXA payment made to your local authority in order to pay for local services like schools, libraries, and refuse collection. The amount you pay depends on the value of the property.Read more about council Tax in our glossary page.
- Band: E
- PARKINGDetails of how and where vehicles can be parked, and any associated costs.Read more about parking in our glossary page.
- Yes
- GARDENA property has access to an outdoor space, which could be private or shared.
- Yes
- ACCESSIBILITYHow a property has been adapted to meet the needs of vulnerable or disabled individuals.Read more about accessibility in our glossary page.
- Ask agent
Oak Hill Lane, IP2
Add an important place to see how long it'd take to get there from our property listings.
__mins driving to your place
Get an instant, personalised result:
- Show sellers you’re serious
- Secure viewings faster with agents
- No impact on your credit score
Your mortgage
Notes
Staying secure when looking for property
Ensure you're up to date with our latest advice on how to avoid fraud or scams when looking for property online.
Visit our security centre to find out moreDisclaimer - Property reference 10518625. The information displayed about this property comprises a property advertisement. Rightmove.co.uk makes no warranty as to the accuracy or completeness of the advertisement or any linked or associated information, and Rightmove has no control over the content. This property advertisement does not constitute property particulars. The information is provided and maintained by Beagle Property, Ipswich. Please contact the selling agent or developer directly to obtain any information which may be available under the terms of The Energy Performance of Buildings (Certificates and Inspections) (England and Wales) Regulations 2007 or the Home Report if in relation to a residential property in Scotland.
*This is the average speed from the provider with the fastest broadband package available at this postcode. The average speed displayed is based on the download speeds of at least 50% of customers at peak time (8pm to 10pm). Fibre/cable services at the postcode are subject to availability and may differ between properties within a postcode. Speeds can be affected by a range of technical and environmental factors. The speed at the property may be lower than that listed above. You can check the estimated speed and confirm availability to a property prior to purchasing on the broadband provider's website. Providers may increase charges. The information is provided and maintained by Decision Technologies Limited. **This is indicative only and based on a 2-person household with multiple devices and simultaneous usage. Broadband performance is affected by multiple factors including number of occupants and devices, simultaneous usage, router range etc. For more information speak to your broadband provider.
Map data ©OpenStreetMap contributors.





