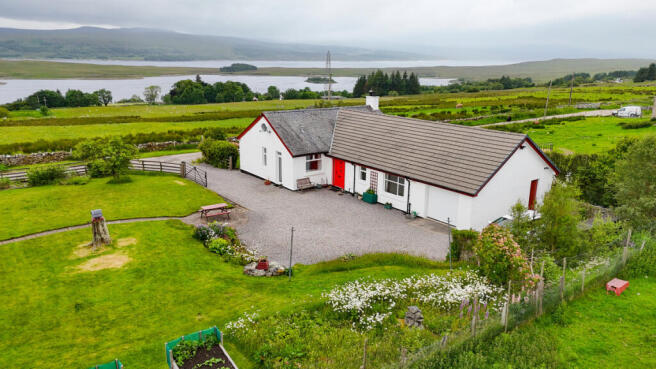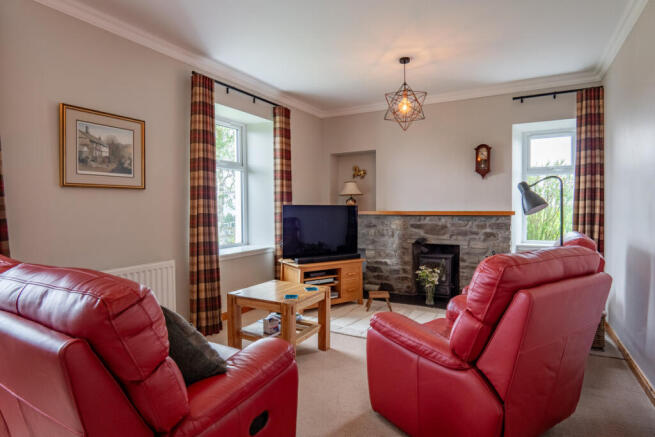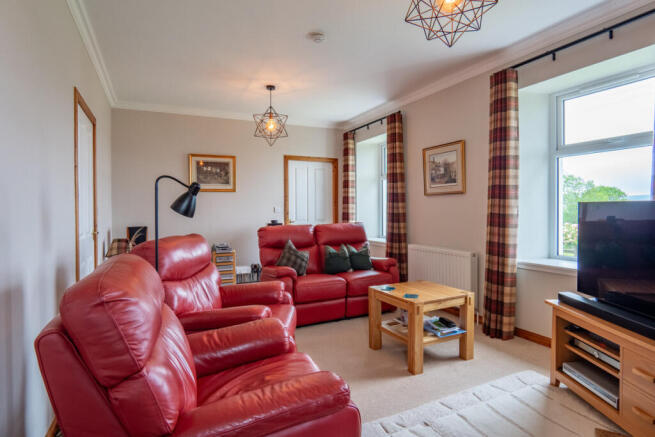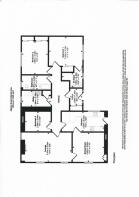
7 West Shinness, Lairg, IV27 4DW

- PROPERTY TYPE
Bungalow
- BEDROOMS
3
- BATHROOMS
2
- SIZE
1,302 sq ft
121 sq m
- TENUREDescribes how you own a property. There are different types of tenure - freehold, leasehold, and commonhold.Read more about tenure in our glossary page.
Freehold
Key features
- Approx. 0.35 Acre of Enclosed Gardens
- Contemporary Kitchen with Integrated Appliances
- Master Bedroom with En Suite Shower Room
- Garage with Power, Velux and Remote Door
- Uninterrupted Views Over Loch Shin
- Bright Lounge with Multi-Fuel Burner
- Modern Bathroom with Shower Over Bath
- Large Private Driveway for Multiple Cars
- Attic is Part Floored
- Oil Heating
Description
Set to the side of the property, the main entrance opens into a bright vestibule with a built-in double cupboard, ideal for storing coats, boots and everyday outdoor items. From here, a central hallway leads to each room in the home.
The lounge is a wonderfully light and relaxing space, with windows on two sides allowing natural light to pour in and offering breathtaking views across Loch Shin and the surrounding landscape. A multi-fuel stove, set into a traditional stone fireplace with polished slate hearth, adds a cosy focal point, while the generous floor area provides ample room for sofas, armchairs and treasured furnishings.
With direct access from both the lounge and the kitchen, the dining room connects the main living spaces with ease. It’s size allows the perfect opportunity for everyday meals and dinner parties with ample room for a large dining table and chairs. A traditional built-in dresser adds a touch of character, while soft carpet underfoot and neutral tones give the room a calm, welcoming feel.
The kitchen has been stylishly refitted by Ferries of Tain and offers a sleek modern finish with soft ice-blue cabinets with curved corners, silestone worktops and splashbacks and contemporary lighting. There’s an integrated Neff oven, combi oven, hob, extractor hood and freestanding dishwasher, along with a breakfast bar that’s perfect for a quick coffee or informal bite. A glazed door leads directly to the garden, offering easy access to the outdoor space.
The master bedroom sits to the rear of the home, decorated in calm neutral tones with a picture window overlooking the garden and a plush fitted carpet underfoot. There’s a double wardrobe for storage, and the added luxury of a private en suite shower room, complete with large enclosure, pedestal basin, toilet and a heated towel rail for comfort.
Bedroom two is another spacious double, with twin built-in wardrobes and a soft pale green carpet. Bedroom three is currently used as a craft room, but makes an ideal home office, guest room or nursery. It’s a cosy and adaptable space with a neutral finish and a view to the garden.
The main bathroom is a generous size, designed for everyday ease and comfort. A bath with overhead mains shower offers a relaxing place to unwind, while the sleek vanity basin, fitted with storage below and a mirror above, adds a practical touch. White walls and wetwall panelling keep the room looking fresh and low-maintenance, while a frosted window brings in soft natural light without compromising privacy.
Practical needs are well covered with a large utility room fitted with base units, a sink, worktops and space for a washing machine and tumble dryer. There’s a ceiling-mounted drying rack and a built-in larder cupboard, making laundry and storage effortless. Above, a part-boarded attic with Velux window offers even more space and is easily accessed via a loft ladder.
Outside, the property enjoys garden grounds extending to approximately 0.35 acres. A private gravel driveway offers parking for multiple vehicles, while mature lawns, pathways, a rockery and colourful planting make the grounds both attractive and welcoming. Raised beds and a pond offer charm and shed tucked away for those with green fingers.
The home also benefits from a spacious garage complete with power, a Velux window and an electric remote roller door, ideal for secure parking, a hobby workshop or further storage.
The setting is nothing short of spectacular. For those who love the outdoors, walking, cycling, kayaking and exploring are all on the doorstep, while Lairg, just six miles away, offers essential amenities and a vibrant community hub. Whether you’re searching for a permanent Highland base, a scenic relocation or simply a peaceful lifestyle change, 7 West Shinness offers something truly special. Contact Hamish Homes today to arrange your private viewing.
About Lairg
Lairg is a charming village offering a tranquil and scenic lifestyle surrounded by stunning landscapes. Located on the southern shores of Loch Shin, Lairg is often referred to as the "Crossroads of the North" due to its central position, making it an ideal base for exploring the wider Highland region.
The village provides a good range of local amenities, including shops, cafes, a post office and healthcare services, ensuring residents have access to everyday essentials. Lairg Primary School serves the local community, offering quality education for young children, while secondary education is available in nearby Golspie, about 20 miles away.
Lairg is well-connected by transport links, with a railway station providing regular services to Inverness and Thurso, as well as bus routes linking to surrounding towns. The A9 and A836 roads offer easy access to larger towns like Tain and Dornoch, where you’ll find additional amenities, including supermarkets, restaurants, and leisure facilities.
Outdoor enthusiasts will find Lairg particularly appealing, with abundant opportunities for fishing, hiking, and wildlife watching in the surrounding hills, forests, and lochs. With its peaceful environment, strong sense of community, and beautiful natural surroundings, Lairg is a perfect place to settle down and enjoy life in the Highlands.
General Information:
Services: Mains Water, Electric & Oil
Council Tax Band: E
EPC Rating: (2)
Entry Date: Early entry available
- COUNCIL TAXA payment made to your local authority in order to pay for local services like schools, libraries, and refuse collection. The amount you pay depends on the value of the property.Read more about council Tax in our glossary page.
- Band: E
- PARKINGDetails of how and where vehicles can be parked, and any associated costs.Read more about parking in our glossary page.
- Yes
- GARDENA property has access to an outdoor space, which could be private or shared.
- Yes
- ACCESSIBILITYHow a property has been adapted to meet the needs of vulnerable or disabled individuals.Read more about accessibility in our glossary page.
- Ask agent
7 West Shinness, Lairg, IV27 4DW
Add an important place to see how long it'd take to get there from our property listings.
__mins driving to your place
Get an instant, personalised result:
- Show sellers you’re serious
- Secure viewings faster with agents
- No impact on your credit score
Your mortgage
Notes
Staying secure when looking for property
Ensure you're up to date with our latest advice on how to avoid fraud or scams when looking for property online.
Visit our security centre to find out moreDisclaimer - Property reference RX591163. The information displayed about this property comprises a property advertisement. Rightmove.co.uk makes no warranty as to the accuracy or completeness of the advertisement or any linked or associated information, and Rightmove has no control over the content. This property advertisement does not constitute property particulars. The information is provided and maintained by Hamish Homes Ltd, Inverness. Please contact the selling agent or developer directly to obtain any information which may be available under the terms of The Energy Performance of Buildings (Certificates and Inspections) (England and Wales) Regulations 2007 or the Home Report if in relation to a residential property in Scotland.
*This is the average speed from the provider with the fastest broadband package available at this postcode. The average speed displayed is based on the download speeds of at least 50% of customers at peak time (8pm to 10pm). Fibre/cable services at the postcode are subject to availability and may differ between properties within a postcode. Speeds can be affected by a range of technical and environmental factors. The speed at the property may be lower than that listed above. You can check the estimated speed and confirm availability to a property prior to purchasing on the broadband provider's website. Providers may increase charges. The information is provided and maintained by Decision Technologies Limited. **This is indicative only and based on a 2-person household with multiple devices and simultaneous usage. Broadband performance is affected by multiple factors including number of occupants and devices, simultaneous usage, router range etc. For more information speak to your broadband provider.
Map data ©OpenStreetMap contributors.





